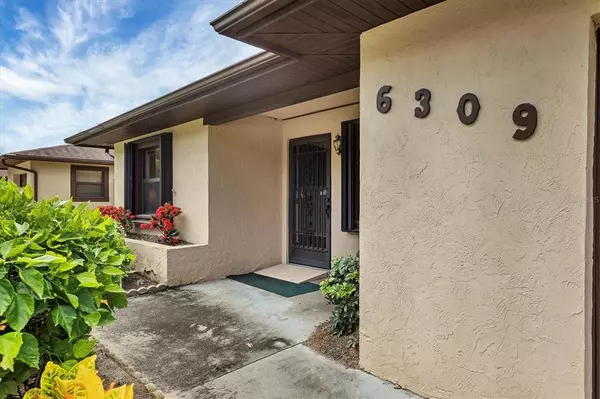$210,000
$235,000
10.6%For more information regarding the value of a property, please contact us for a free consultation.
2 Beds
2 Baths
1,410 SqFt
SOLD DATE : 09/30/2021
Key Details
Sold Price $210,000
Property Type Condo
Sub Type Condominium
Listing Status Sold
Purchase Type For Sale
Square Footage 1,410 sqft
Price per Sqft $148
Subdivision Cambridge Village West
MLS Listing ID A4507088
Sold Date 09/30/21
Bedrooms 2
Full Baths 2
Condo Fees $215
Construction Status Inspections
HOA Y/N No
Year Built 1988
Annual Tax Amount $974
Lot Size 6,534 Sqft
Acres 0.15
Property Description
Welcome to the 55+ community of Cambridge West Village. This maintenance free land condo is the perfect place to retire or have as a second home getaway for our Northern friends.
Consider this an opportunity to update, decorate and enhance the interior of this home to suit your style. The Florida room is enclosed and under AC to provide more comfortable living space than most of the other homes in Cambridge village West.
A wall of windows in the Florida room lets in plenty of natural light and provides a view to the lush green lawn and tall oaks.
Unlike traditional Condos, you have no neighbors above, below or to the sides, providing a quite environment.
This home has hurricane sliders built onto the windows, so you could have the home secured in a short amount of time, with little effort if needed.
It is just a short stroll to the community pool and clubhouse, and you can't beat the geographic location with its close proximity to Anna Maria Island, Robinson Preserve, Blake Medical Center, Publix grocery shopping and GT Bray Park.
Schedule your appointment today.
Location
State FL
County Manatee
Community Cambridge Village West
Zoning PDP
Direction W
Interior
Interior Features Ceiling Fans(s), Eat-in Kitchen, Skylight(s)
Heating Central
Cooling Central Air, Humidity Control
Flooring Carpet, Ceramic Tile
Furnishings Negotiable
Fireplace false
Appliance Dishwasher, Disposal, Dryer, Microwave, Range, Refrigerator, Washer
Laundry In Garage
Exterior
Exterior Feature Hurricane Shutters
Parking Features Garage Door Opener
Garage Spaces 1.0
Community Features Pool
Utilities Available Cable Connected, Electricity Connected, Sewer Connected
View Trees/Woods
Roof Type Shingle
Porch Enclosed
Attached Garage true
Garage true
Private Pool No
Building
Lot Description Level, Paved
Story 1
Entry Level One
Foundation Slab
Sewer Public Sewer
Water Public
Architectural Style Ranch
Structure Type Block,Stucco
New Construction false
Construction Status Inspections
Others
Pets Allowed Yes
HOA Fee Include Cable TV,Maintenance Grounds
Senior Community Yes
Pet Size Small (16-35 Lbs.)
Ownership Condominium
Monthly Total Fees $215
Num of Pet 2
Special Listing Condition None
Read Less Info
Want to know what your home might be worth? Contact us for a FREE valuation!

Our team is ready to help you sell your home for the highest possible price ASAP

© 2025 My Florida Regional MLS DBA Stellar MLS. All Rights Reserved.
Bought with MICHAEL SAUNDERS & COMPANY
"My job is to find and attract mastery-based agents to the office, protect the culture, and make sure everyone is happy! "






