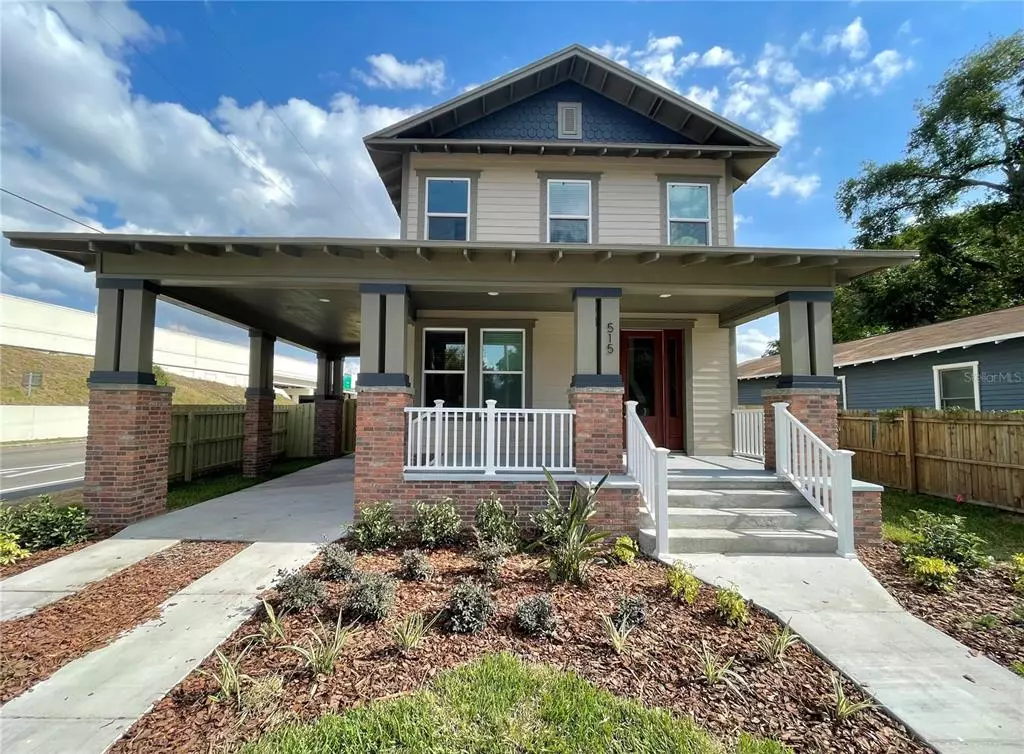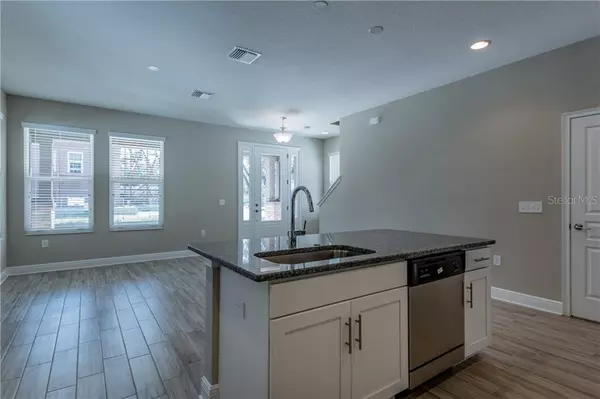$399,900
$399,900
For more information regarding the value of a property, please contact us for a free consultation.
3 Beds
3 Baths
1,620 SqFt
SOLD DATE : 05/27/2021
Key Details
Sold Price $399,900
Property Type Single Family Home
Sub Type Single Family Residence
Listing Status Sold
Purchase Type For Sale
Square Footage 1,620 sqft
Price per Sqft $246
Subdivision 4Ri | Central Park Blks 1 2 4 To 12 13 14 And 15
MLS Listing ID T3261203
Sold Date 05/27/21
Bedrooms 3
Full Baths 2
Half Baths 1
Construction Status Financing
HOA Y/N No
Year Built 2020
Annual Tax Amount $836
Lot Size 5,227 Sqft
Acres 0.12
Lot Dimensions 51x100
Property Description
Under Construction. Our "Washington" floor plan was specifically designed for this Tampa Heights neighborhood. Enjoy all of the benefits of owning a new construction home but with a historic, 2-story bungalow feel.
Located just across the street from Robles Park and a new, local coffee shop. Also within close proximity to the Hillsborough River, Downtown Tampa, Ybor City, and much more!
Notable features include: mud room with linen closet and half bath, formal dining space with tons of natural light, open space living area, upstairs laundry closet, master suite with trey ceiling, his and hers walk in closets, dual sinks and spacious stand alone shower!
1-2-10 year warranty program.
Location
State FL
County Hillsborough
Community 4Ri | Central Park Blks 1 2 4 To 12 13 14 And 15
Zoning RS-50
Rooms
Other Rooms Formal Dining Room Separate, Great Room, Storage Rooms
Interior
Interior Features Built-in Features, Eat-in Kitchen, In Wall Pest System, Kitchen/Family Room Combo, Open Floorplan, Thermostat, Walk-In Closet(s)
Heating Central
Cooling Central Air
Flooring Carpet, Ceramic Tile
Fireplace false
Appliance Dishwasher, Disposal, Microwave, Range
Laundry Inside, Laundry Closet, Upper Level
Exterior
Exterior Feature Hurricane Shutters, Irrigation System, Lighting, Rain Gutters
Parking Features Driveway, Portico, Tandem
Fence Wood
Utilities Available BB/HS Internet Available, Cable Available, Electricity Connected, Public
Roof Type Shingle
Porch Front Porch
Attached Garage false
Garage false
Private Pool No
Building
Lot Description Corner Lot, Historic District, City Limits
Entry Level Two
Foundation Slab
Lot Size Range 0 to less than 1/4
Builder Name Domain Homes
Sewer Public Sewer
Water Public
Architectural Style Bungalow, Craftsman, Historical
Structure Type Block,Brick,Cement Siding
New Construction true
Construction Status Financing
Schools
Elementary Schools Graham-Hb
Middle Schools Stewart-Hb
High Schools Hillsborough-Hb
Others
Pets Allowed Yes
Senior Community No
Ownership Fee Simple
Acceptable Financing Cash, Conventional, FHA, VA Loan
Listing Terms Cash, Conventional, FHA, VA Loan
Special Listing Condition None
Read Less Info
Want to know what your home might be worth? Contact us for a FREE valuation!

Our team is ready to help you sell your home for the highest possible price ASAP

© 2025 My Florida Regional MLS DBA Stellar MLS. All Rights Reserved.
Bought with PEOPLE'S CHOICE REALTY SVC LLC
"My job is to find and attract mastery-based agents to the office, protect the culture, and make sure everyone is happy! "






