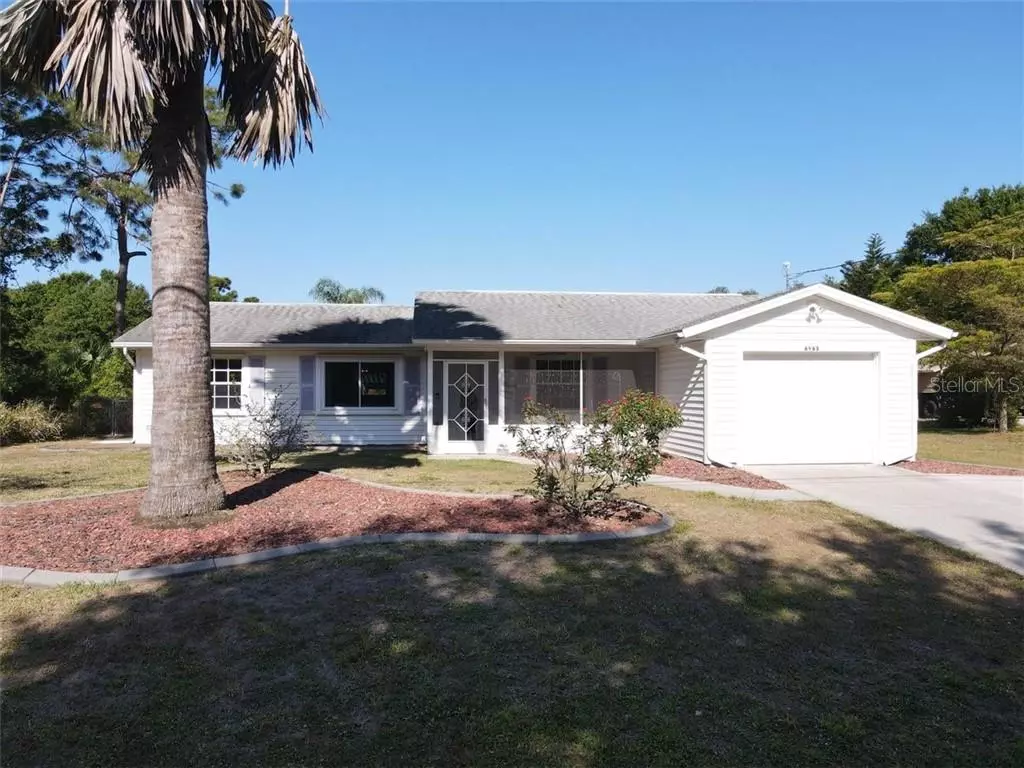$215,000
$215,000
For more information regarding the value of a property, please contact us for a free consultation.
2 Beds
2 Baths
1,264 SqFt
SOLD DATE : 05/25/2021
Key Details
Sold Price $215,000
Property Type Single Family Home
Sub Type Single Family Residence
Listing Status Sold
Purchase Type For Sale
Square Footage 1,264 sqft
Price per Sqft $170
Subdivision Port Charlotte Sec 074
MLS Listing ID D6117736
Sold Date 05/25/21
Bedrooms 2
Full Baths 2
Construction Status Financing,Inspections
HOA Y/N No
Year Built 1993
Annual Tax Amount $1,011
Lot Size 10,018 Sqft
Acres 0.23
Lot Dimensions 80X125
Property Description
Just Listed! This amazing one owner home is move in ready and is being offered furnished. Come see this charming gem in the heart of Englewood. The work from homeowner will love the quiet office opposite the living area. Who wouldn't love the bonus air-conditioned Florida room off the Dining room and Kitchen? This large 2-bedroom home offers peace and tranquility from the moment you enter this well cared for home located in a quaint, friendly neighborhood. Enjoy time with friends and family outdoors in the fenced in back yard. There is even a cozy workshop! 2018- 2.5-ton, 14 seer AC and new duct work, 2015 New garage door, 2013 expanded driveway, 2012 New hot water heater, 2010 New Roof, 2004 fence, shutters and shed. Don't delay, call today!
Location
State FL
County Charlotte
Community Port Charlotte Sec 074
Zoning RSF3.5
Rooms
Other Rooms Den/Library/Office, Great Room, Inside Utility
Interior
Interior Features High Ceilings, Living Room/Dining Room Combo, Solid Surface Counters, Split Bedroom, Thermostat, Window Treatments
Heating Central, Electric
Cooling Central Air
Flooring Ceramic Tile, Tile
Furnishings Turnkey
Fireplace false
Appliance Dishwasher, Electric Water Heater, Microwave, Range, Range Hood, Refrigerator
Laundry Inside, Laundry Closet
Exterior
Exterior Feature Fence, Hurricane Shutters, Rain Gutters, Storage
Parking Features Garage Door Opener, Oversized
Garage Spaces 1.0
Utilities Available Cable Available, Electricity Connected, Phone Available, Water Connected
View Y/N 1
View Trees/Woods, Water
Roof Type Shingle
Attached Garage true
Garage true
Private Pool No
Building
Lot Description Drainage Canal, FloodZone, Near Public Transit
Story 1
Entry Level One
Foundation Slab
Lot Size Range 0 to less than 1/4
Sewer Septic Tank
Water Public
Structure Type Block,Vinyl Siding,Wood Frame
New Construction false
Construction Status Financing,Inspections
Schools
Elementary Schools Vineland Elementary
Middle Schools L.A. Ainger Middle
High Schools Lemon Bay High
Others
Pets Allowed Yes
Senior Community No
Pet Size Extra Large (101+ Lbs.)
Ownership Fee Simple
Acceptable Financing Cash, Conventional, FHA, VA Loan
Membership Fee Required None
Listing Terms Cash, Conventional, FHA, VA Loan
Num of Pet 10+
Special Listing Condition None
Read Less Info
Want to know what your home might be worth? Contact us for a FREE valuation!

Our team is ready to help you sell your home for the highest possible price ASAP

© 2025 My Florida Regional MLS DBA Stellar MLS. All Rights Reserved.
Bought with MICHAEL SAUNDERS & COMPANY
"My job is to find and attract mastery-based agents to the office, protect the culture, and make sure everyone is happy! "






