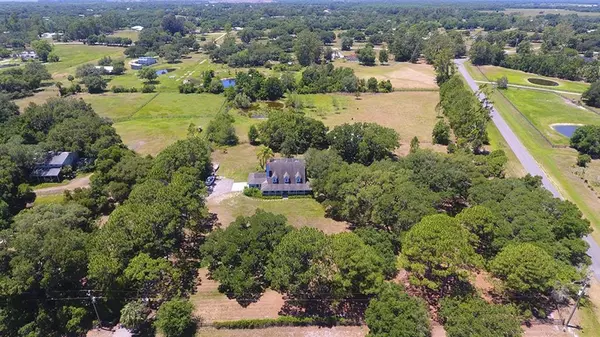$634,900
$634,900
For more information regarding the value of a property, please contact us for a free consultation.
3 Beds
2 Baths
2,578 SqFt
SOLD DATE : 06/11/2021
Key Details
Sold Price $634,900
Property Type Single Family Home
Sub Type Single Family Residence
Listing Status Sold
Purchase Type For Sale
Square Footage 2,578 sqft
Price per Sqft $246
Subdivision Myakka Valley Ranches
MLS Listing ID A4500345
Sold Date 06/11/21
Bedrooms 3
Full Baths 2
Construction Status Inspections
HOA Fees $54/ann
HOA Y/N Yes
Year Built 1989
Annual Tax Amount $3,413
Lot Size 6.760 Acres
Acres 6.76
Property Description
Immaculate 2 story farm house on 6.76 fenced and cross fenced acres. Hardwood floors. Separate living, family and dining rooms. Large bedrooms, with extra storage. 3 stall (with possible fourth stall) very sturdy pole barn with metal roof. Fenced pasture with a stock pond and a corral. Lots of wild life in your yard. Bring all your animals and toys and enjoy country life in, this equestrian community, which has miles of saddle trails. There are 2 community parks, where you can launch a canoe or kayak in Howard Creek. There is a trail riding club, a women's group and lots of community holiday celebrations. Next door to Myakka River State Park, but only 30 minutes from down town or the beach.
Location
State FL
County Sarasota
Community Myakka Valley Ranches
Zoning OUE
Rooms
Other Rooms Family Room, Formal Dining Room Separate, Inside Utility
Interior
Interior Features Ceiling Fans(s), Open Floorplan, Walk-In Closet(s), Window Treatments
Heating Central, Electric, Heat Pump
Cooling Central Air
Flooring Carpet, Ceramic Tile, Wood
Fireplaces Type Family Room, Wood Burning
Furnishings Unfurnished
Fireplace true
Appliance Dishwasher, Disposal, Dryer, Electric Water Heater, Ice Maker, Microwave, Range, Range Hood, Refrigerator, Washer, Water Filtration System, Water Softener
Laundry Inside, Laundry Room
Exterior
Exterior Feature Fence, Sliding Doors
Parking Features Garage Faces Side
Garage Spaces 2.0
Fence Barbed Wire, Board
Pool Gunite, In Ground, Screen Enclosure
Community Features Deed Restrictions, Horses Allowed, Park
Utilities Available BB/HS Internet Available, Electricity Connected, Phone Available
Amenities Available Park, Trail(s)
View Park/Greenbelt, Trees/Woods
Roof Type Shingle
Porch Covered, Deck, Enclosed, Front Porch, Patio, Rear Porch, Screened, Wrap Around
Attached Garage true
Garage true
Private Pool Yes
Building
Lot Description Cleared, Corner Lot, In County, Level, Pasture, Paved, Private, Zoned for Horses
Story 2
Entry Level Two
Foundation Slab
Lot Size Range 5 to less than 10
Sewer Septic Tank
Water Well
Architectural Style Traditional
Structure Type Wood Frame,Wood Siding
New Construction false
Construction Status Inspections
Schools
Elementary Schools Lakeview Elementary
Middle Schools Sarasota Middle
High Schools Riverview High
Others
Pets Allowed Yes
HOA Fee Include Escrow Reserves Fund,Fidelity Bond,Insurance,Internet,Management,Private Road,Recreational Facilities
Senior Community No
Ownership Fee Simple
Monthly Total Fees $54
Acceptable Financing Cash, Conventional
Membership Fee Required Required
Listing Terms Cash, Conventional
Special Listing Condition None
Read Less Info
Want to know what your home might be worth? Contact us for a FREE valuation!

Our team is ready to help you sell your home for the highest possible price ASAP

© 2025 My Florida Regional MLS DBA Stellar MLS. All Rights Reserved.
Bought with PREMIER SOTHEBYS INTL REALTY
"My job is to find and attract mastery-based agents to the office, protect the culture, and make sure everyone is happy! "






