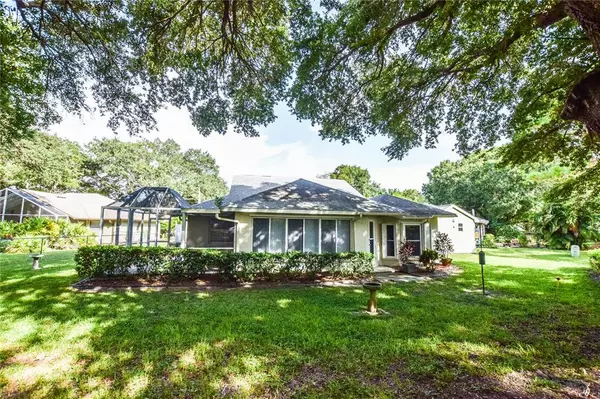$335,000
$335,000
For more information regarding the value of a property, please contact us for a free consultation.
3 Beds
2 Baths
1,358 SqFt
SOLD DATE : 10/29/2021
Key Details
Sold Price $335,000
Property Type Single Family Home
Sub Type Single Family Residence
Listing Status Sold
Purchase Type For Sale
Square Footage 1,358 sqft
Price per Sqft $246
Subdivision Chestnut Creek Lakes Of
MLS Listing ID N6117421
Sold Date 10/29/21
Bedrooms 3
Full Baths 2
Construction Status Financing
HOA Fees $45/ann
HOA Y/N Yes
Year Built 1988
Annual Tax Amount $1,353
Lot Size 8,276 Sqft
Acres 0.19
Property Description
Beautiful 3 Bed, 2 bath home in Chestnut Creek. Situated on a quiet cul de sac. This home won't last long. Very workable updated kitchen that features stainless steel appliances, granite countertops, subway tile backsplash with a nice breakfast nook overlooking the backyard. The Florida room is a year-round room and there is a screened in lanai off the Florida room. Other features include tile and laminate floors throughout, crown molding in the great room and 3 sky lights strategically located make this charming home light and bright. The den has a closet, so it is a true 3-bedroom home. Hurry on this wonderful home in the desirable Chestnut Creek community.
Location
State FL
County Sarasota
Community Chestnut Creek Lakes Of
Zoning RSF1
Rooms
Other Rooms Florida Room
Interior
Interior Features Cathedral Ceiling(s), Ceiling Fans(s), Crown Molding, Eat-in Kitchen, Solid Wood Cabinets, Stone Counters, Walk-In Closet(s)
Heating Central
Cooling Central Air
Flooring Ceramic Tile, Laminate
Fireplace false
Appliance Dishwasher, Disposal, Dryer, Electric Water Heater, Microwave, Range, Refrigerator, Washer
Laundry In Garage
Exterior
Exterior Feature Irrigation System, Rain Gutters
Garage Spaces 1.0
Community Features Deed Restrictions
Utilities Available Public
View Trees/Woods
Roof Type Shingle
Porch Enclosed, Front Porch, Rear Porch
Attached Garage true
Garage true
Private Pool No
Building
Lot Description Cul-De-Sac, Paved
Story 1
Entry Level One
Foundation Slab
Lot Size Range 0 to less than 1/4
Sewer Public Sewer
Water Public
Architectural Style Florida
Structure Type Block,Stucco
New Construction false
Construction Status Financing
Others
Pets Allowed Yes
HOA Fee Include Maintenance Grounds
Senior Community No
Ownership Fee Simple
Monthly Total Fees $45
Acceptable Financing Cash, Conventional
Membership Fee Required Required
Listing Terms Cash, Conventional
Special Listing Condition None
Read Less Info
Want to know what your home might be worth? Contact us for a FREE valuation!

Our team is ready to help you sell your home for the highest possible price ASAP

© 2024 My Florida Regional MLS DBA Stellar MLS. All Rights Reserved.
Bought with COLDWELL BANKER SUNSTAR REALTY
"My job is to find and attract mastery-based agents to the office, protect the culture, and make sure everyone is happy! "






