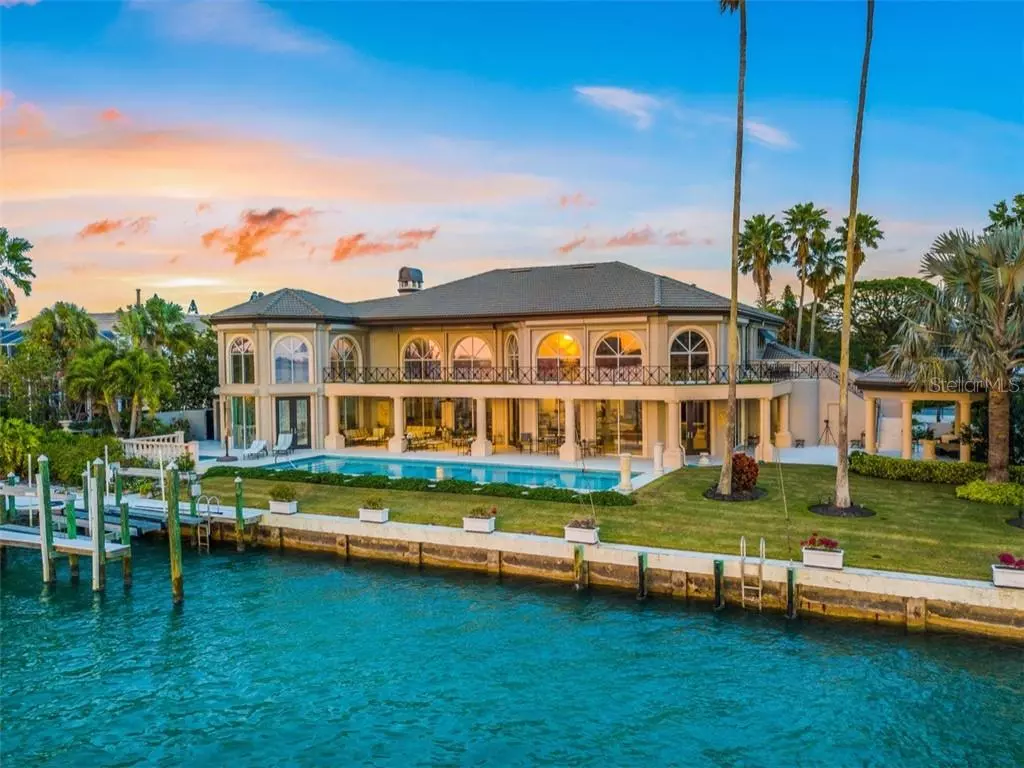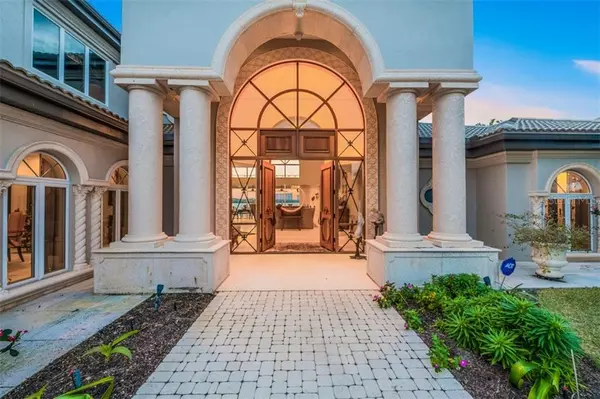$5,700,000
$6,250,000
8.8%For more information regarding the value of a property, please contact us for a free consultation.
5 Beds
7 Baths
7,200 SqFt
SOLD DATE : 06/21/2021
Key Details
Sold Price $5,700,000
Property Type Single Family Home
Sub Type Single Family Residence
Listing Status Sold
Purchase Type For Sale
Square Footage 7,200 sqft
Price per Sqft $791
Subdivision Bird Key Sub
MLS Listing ID A4484884
Sold Date 06/21/21
Bedrooms 5
Full Baths 6
Half Baths 1
Construction Status No Contingency
HOA Fees $55/ann
HOA Y/N Yes
Year Built 1965
Annual Tax Amount $54,169
Lot Size 0.520 Acres
Acres 0.52
Lot Dimensions 150x150
Property Description
This incredibly elegant Bayfront estate is a yachtsman's paradise. 150FT of frontage on some of Sarasota's deepest waters and NO bridges to the Gulf of Mexico. Luxurious 7,200sq. ft. residence features five en-suite bedrooms and 6.5 baths plus an office overlooking a stunning 50-foot pool with some of the best views in town. Western exposure for nightly sunsets. No expense was spared when the property was completely reconstructed in 1998. Master wing with an office, grand staircase, gourmet kitchen + butler's pantry, outdoor gazebo with a summer kitchen are just some of the features of this grand estate.
Location
State FL
County Sarasota
Community Bird Key Sub
Zoning RSF1
Rooms
Other Rooms Formal Dining Room Separate, Formal Living Room Separate, Great Room
Interior
Interior Features Crown Molding, Master Bedroom Main Floor, Open Floorplan
Heating Central
Cooling Central Air
Flooring Carpet, Marble, Other
Fireplaces Type Gas
Fireplace true
Appliance Built-In Oven, Dishwasher, Range, Refrigerator
Exterior
Exterior Feature Fence, Hurricane Shutters, Irrigation System, Outdoor Grill, Sliding Doors
Parking Features Circular Driveway
Garage Spaces 2.0
Pool Heated, Lighting
Community Features Deed Restrictions
Utilities Available Public
Waterfront Description Bay/Harbor
View Y/N 1
Water Access 1
Water Access Desc Bay/Harbor,Gulf/Ocean,Gulf/Ocean to Bay
View Water
Roof Type Tile
Porch Covered, Deck, Patio, Porch
Attached Garage true
Garage true
Private Pool Yes
Building
Lot Description City Limits, Oversized Lot
Entry Level Two
Foundation Slab
Lot Size Range 1/2 to less than 1
Sewer Public Sewer
Water Public
Architectural Style Spanish/Mediterranean
Structure Type Block
New Construction false
Construction Status No Contingency
Schools
Elementary Schools Southside Elementary
Middle Schools Booker Middle
High Schools Booker High
Others
Pets Allowed Yes
Senior Community No
Ownership Fee Simple
Monthly Total Fees $55
Acceptable Financing Cash, Conventional
Membership Fee Required Required
Listing Terms Cash, Conventional
Special Listing Condition None
Read Less Info
Want to know what your home might be worth? Contact us for a FREE valuation!

Our team is ready to help you sell your home for the highest possible price ASAP

© 2024 My Florida Regional MLS DBA Stellar MLS. All Rights Reserved.
Bought with COLDWELL BANKER REALTY
"My job is to find and attract mastery-based agents to the office, protect the culture, and make sure everyone is happy! "






