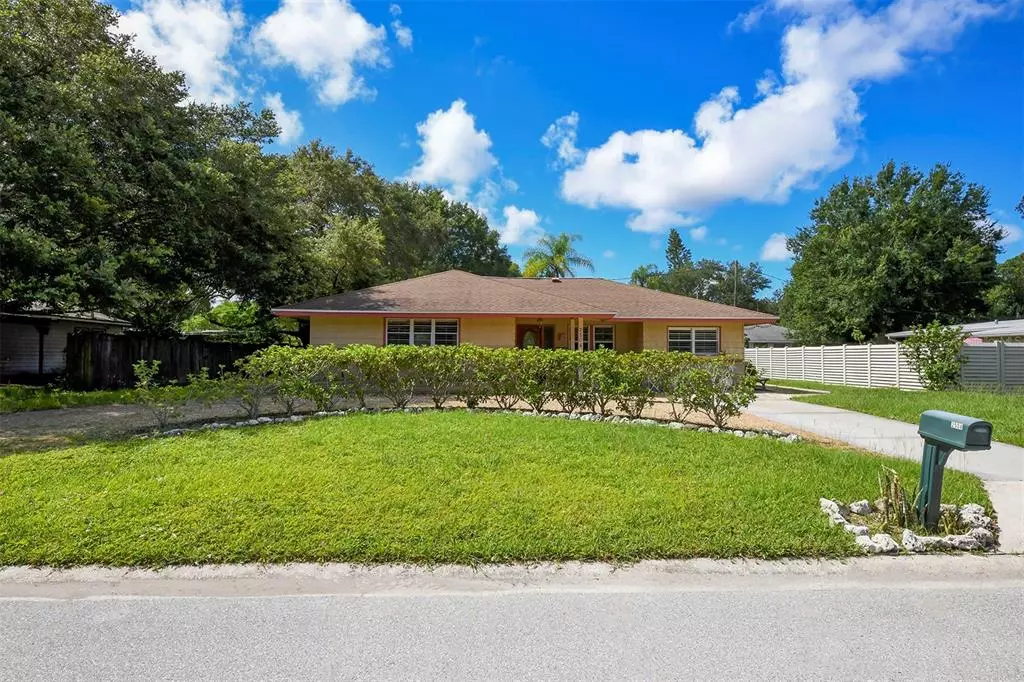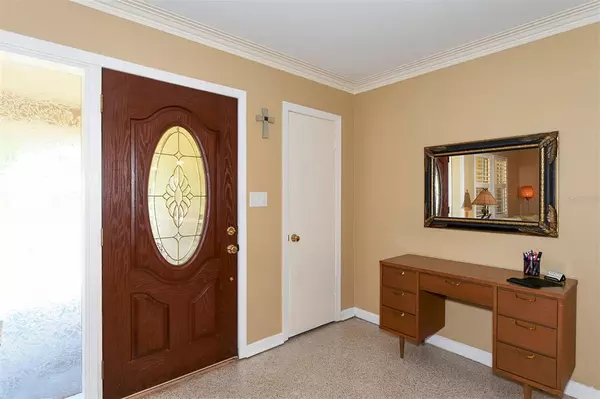$384,900
$389,900
1.3%For more information regarding the value of a property, please contact us for a free consultation.
3 Beds
2 Baths
1,578 SqFt
SOLD DATE : 10/29/2021
Key Details
Sold Price $384,900
Property Type Single Family Home
Sub Type Single Family Residence
Listing Status Sold
Purchase Type For Sale
Square Footage 1,578 sqft
Price per Sqft $243
Subdivision Paver Park Estates
MLS Listing ID A4508642
Sold Date 10/29/21
Bedrooms 3
Full Baths 2
Construction Status Inspections
HOA Y/N No
Year Built 1953
Annual Tax Amount $1,618
Lot Size 8,712 Sqft
Acres 0.2
Property Description
LOCATION. ...LOCATION...LOCATION!! Opportunity awaits with this Paver Park home. Inviting classic and old world charm with an open and comfortable setting-This is not to be missed! Features include terrazzo flooring , plaster walls, and cove molding. The versatile floor plan invite you to settle in with clean elements and a neutral palate. The spacious great room, flows into the dining room and sun filled Florida room, with a hall separation for privacy into office space and 2 comfortable bedrooms with separate baths. The light, bright and crisp kitchen, is a delight to work in with plenty of counter work surfaces- and even a window over the sink. A separate laundry area and bonus room complete this side of the home, and truly have space for all activities. The versatility of this home goes from 3 or 4 bedrooms plus bonus space AND a separate office! Just blocks from Legacy Trail and Payne Park, with the allure of restaurants, theatres and shops that downtown Sarasota offers. No deed restrictions and city living-Welcome home!
Location
State FL
County Sarasota
Community Paver Park Estates
Zoning RSF3
Rooms
Other Rooms Florida Room, Great Room, Inside Utility
Interior
Interior Features Ceiling Fans(s), Master Bedroom Main Floor, Open Floorplan
Heating Central, Electric
Cooling Central Air
Flooring Terrazzo
Furnishings Unfurnished
Fireplace false
Appliance Dishwasher, Dryer, Microwave, Range, Refrigerator, Washer
Laundry Inside
Exterior
Exterior Feature Fence, Storage
Parking Features Circular Driveway, Converted Garage
Fence Chain Link
Utilities Available BB/HS Internet Available, Cable Available, Electricity Available, Electricity Connected, Fire Hydrant, Public, Sewer Available, Sewer Connected, Street Lights, Water Available, Water Connected
Roof Type Shingle
Porch Deck, Front Porch
Attached Garage false
Garage false
Private Pool No
Building
Lot Description City Limits, Sidewalk
Entry Level One
Foundation Slab
Lot Size Range 0 to less than 1/4
Sewer Public Sewer
Water None
Architectural Style Florida
Structure Type Wood Frame
New Construction false
Construction Status Inspections
Schools
Elementary Schools Alta Vista Elementary
Middle Schools Brookside Middle
High Schools Sarasota High
Others
Senior Community No
Ownership Fee Simple
Acceptable Financing Cash, Conventional
Listing Terms Cash, Conventional
Special Listing Condition None
Read Less Info
Want to know what your home might be worth? Contact us for a FREE valuation!

Our team is ready to help you sell your home for the highest possible price ASAP

© 2025 My Florida Regional MLS DBA Stellar MLS. All Rights Reserved.
Bought with PREMIER SOTHEBYS INTL REALTY
"My job is to find and attract mastery-based agents to the office, protect the culture, and make sure everyone is happy! "






