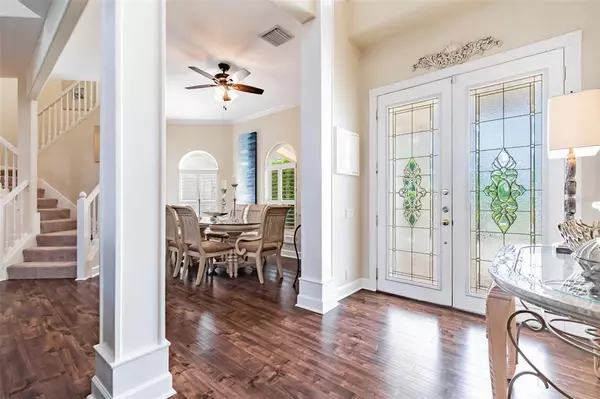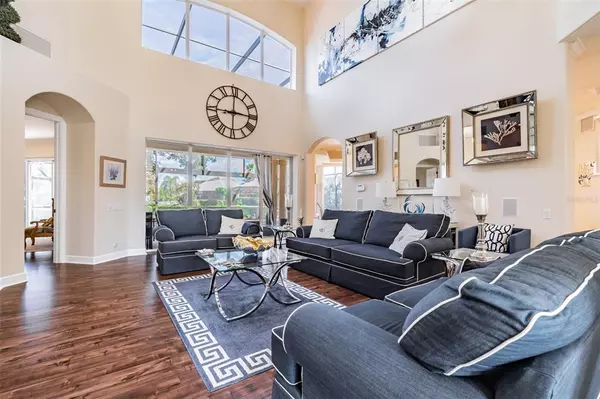$1,110,000
$1,125,000
1.3%For more information regarding the value of a property, please contact us for a free consultation.
3 Beds
3 Baths
2,682 SqFt
SOLD DATE : 12/21/2021
Key Details
Sold Price $1,110,000
Property Type Single Family Home
Sub Type Single Family Residence
Listing Status Sold
Purchase Type For Sale
Square Footage 2,682 sqft
Price per Sqft $413
Subdivision Riverdale Rev
MLS Listing ID W7839315
Sold Date 12/21/21
Bedrooms 3
Full Baths 3
Construction Status No Contingency
HOA Fees $30/qua
HOA Y/N Yes
Year Built 1999
Annual Tax Amount $8,342
Lot Size 10,018 Sqft
Acres 0.23
Property Description
Bring your boat. Inlets at Riverdale picture-perfect home tastefully remodeled, gourmet kitchen and master bathroom. Three-bedroom home with vaulted ceiling, plantation shutters and balcony loft for a spacious light interior. Master bedroom with second guest master upstairs and balcony overlooking pool and canal. New a/c, pool heater, roof, paver patio and driveway, wood and tiled floors. Screen cage with picture window. Salt canal gives direct access to the gulf from your 12,000 lb lift
Location
State FL
County Manatee
Community Riverdale Rev
Zoning RSF4.5/C
Interior
Interior Features Ceiling Fans(s), Eat-in Kitchen, Vaulted Ceiling(s), Walk-In Closet(s)
Heating Central, Electric
Cooling Central Air
Flooring Carpet, Laminate, Wood
Fireplaces Type Gas
Fireplace true
Appliance Dishwasher, Disposal, Dryer, Microwave, Range, Refrigerator, Washer
Exterior
Exterior Feature Other
Garage Spaces 2.0
Pool Heated, In Ground
Community Features Tennis Courts
Utilities Available Other
Waterfront Description Canal - Freshwater
View Y/N 1
Roof Type Shingle
Porch Covered, Patio
Attached Garage true
Garage true
Private Pool Yes
Building
Lot Description Cul-De-Sac
Entry Level Two
Foundation Slab
Lot Size Range 0 to less than 1/4
Sewer Public Sewer
Water Public
Architectural Style Traditional
Structure Type Block,Concrete,Stucco
New Construction false
Construction Status No Contingency
Schools
Elementary Schools William H. Bashaw Elementary
Middle Schools Carlos E. Haile Middle
High Schools Braden River High
Others
Pets Allowed Yes
HOA Fee Include Sewer,Trash
Senior Community No
Ownership Fee Simple
Monthly Total Fees $30
Acceptable Financing Cash, Conventional, FHA, VA Loan
Membership Fee Required Required
Listing Terms Cash, Conventional, FHA, VA Loan
Special Listing Condition None
Read Less Info
Want to know what your home might be worth? Contact us for a FREE valuation!

Our team is ready to help you sell your home for the highest possible price ASAP

© 2025 My Florida Regional MLS DBA Stellar MLS. All Rights Reserved.
Bought with ATLANTIS REALTY GROUP SWFL
"My job is to find and attract mastery-based agents to the office, protect the culture, and make sure everyone is happy! "






