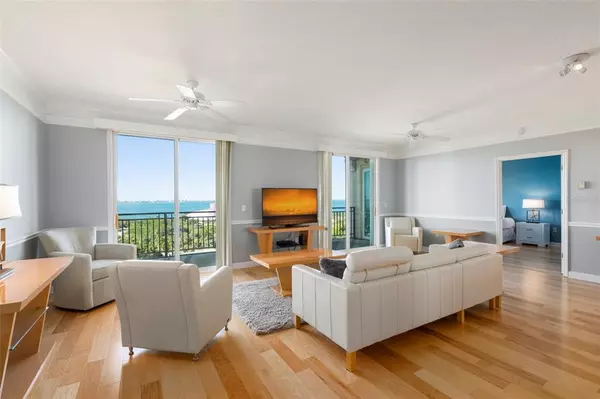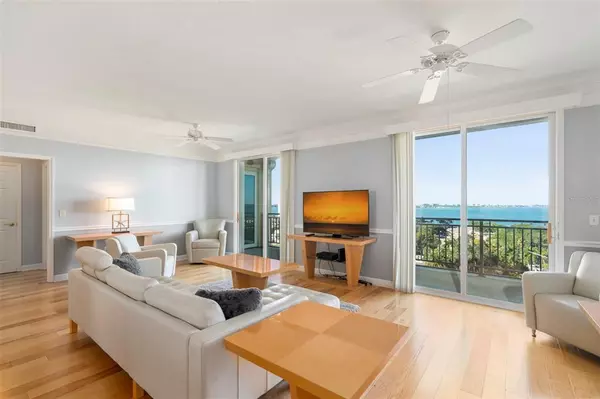$800,000
$799,000
0.1%For more information regarding the value of a property, please contact us for a free consultation.
2 Beds
2 Baths
1,420 SqFt
SOLD DATE : 01/07/2022
Key Details
Sold Price $800,000
Property Type Condo
Sub Type Condominium
Listing Status Sold
Purchase Type For Sale
Square Footage 1,420 sqft
Price per Sqft $563
Subdivision Renaissance 1
MLS Listing ID A4517934
Sold Date 01/07/22
Bedrooms 2
Full Baths 2
Condo Fees $2,757
Construction Status Inspections
HOA Y/N No
Year Built 2001
Annual Tax Amount $8,734
Property Description
Enjoy amazing Bay views and lots of natural light from this 10th floor 2/2 turnkey furnished condo with over 1400sf in downtown Sarasota. RARE 2 Deeded parking spaces too! This unit boasts a large open floor plan with kitchen/dining/living space combined for easy Florida living. Beautiful manufactured blonde wood floors. There is even a small foyer area that is perfect for a designed workspace plan. The large protected terrace overlooking the bay will offer magnificent sunsets with all the rooms facing the water. The kitchen has bar seating, new stainless appliances, quartz countertops and pantry closet. Plenty of storage for full time living. Both the master and guest room have access to the balcony. The master suite has a large walk-in closet. The guest bedroom is located on the other side of the unit for privacy. The large laundry room has extra storage space for essential items. Renaissance condominium has top notch amenities such as large lap pool, jacuzzi, fitness center, business center, theatre, and 2 guest suites available for rent. It is located across the street from Sarasota Bay and just a few blocks to downtown Sarasota. The Beaches, Marina, Selby Gardens, St. Armand's circle, shopping, restaurants, the arts and much more are all close by.
Location
State FL
County Sarasota
Community Renaissance 1
Zoning DTB
Rooms
Other Rooms Storage Rooms
Interior
Interior Features Ceiling Fans(s), Crown Molding, Living Room/Dining Room Combo, Solid Surface Counters, Split Bedroom, Walk-In Closet(s), Window Treatments
Heating Central, Electric
Cooling Central Air
Flooring Tile, Wood
Furnishings Furnished
Fireplace false
Appliance Dishwasher, Disposal, Dryer, Exhaust Fan, Range, Range Hood, Refrigerator, Washer
Laundry Inside, Laundry Room
Exterior
Exterior Feature Balcony, Lighting, Sliding Doors
Parking Features Assigned, Guest, Under Building
Garage Spaces 2.0
Community Features Buyer Approval Required, Deed Restrictions, Fitness Center, Pool
Utilities Available BB/HS Internet Available, Cable Connected, Electricity Connected, Fire Hydrant, Public, Street Lights, Water Connected
Amenities Available Elevator(s), Fitness Center, Pool, Security
View Y/N 1
View Water
Roof Type Built-Up,Membrane,Other
Porch Covered, Patio, Porch
Attached Garage true
Garage true
Private Pool No
Building
Lot Description FloodZone
Story 16
Entry Level One
Foundation Slab
Lot Size Range Non-Applicable
Sewer Public Sewer
Water Public
Architectural Style Contemporary
Structure Type Block,Stucco
New Construction false
Construction Status Inspections
Schools
Elementary Schools Alta Vista Elementary
Middle Schools Booker Middle
High Schools Booker High
Others
Pets Allowed Number Limit, Size Limit, Yes
HOA Fee Include Cable TV,Pool,Escrow Reserves Fund,Fidelity Bond,Insurance,Maintenance Structure,Maintenance Grounds,Management,Pool,Private Road,Recreational Facilities,Security,Sewer,Water
Senior Community No
Pet Size Very Small (Under 15 Lbs.)
Ownership Condominium
Monthly Total Fees $919
Acceptable Financing Cash, Conventional
Membership Fee Required None
Listing Terms Cash, Conventional
Num of Pet 2
Special Listing Condition None
Read Less Info
Want to know what your home might be worth? Contact us for a FREE valuation!

Our team is ready to help you sell your home for the highest possible price ASAP

© 2024 My Florida Regional MLS DBA Stellar MLS. All Rights Reserved.
Bought with BETTER HOMES & GARDENS REAL ESTATE ATCHLEY PROPERT
"My job is to find and attract mastery-based agents to the office, protect the culture, and make sure everyone is happy! "






