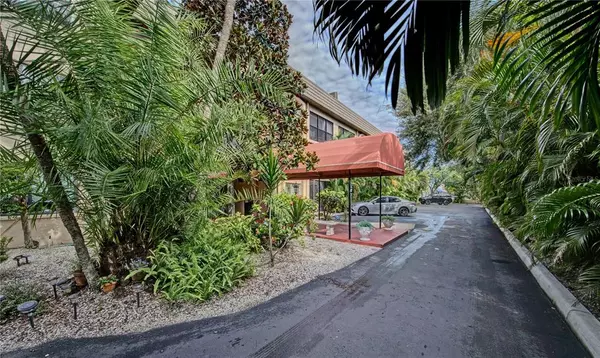$255,000
$255,000
For more information regarding the value of a property, please contact us for a free consultation.
2 Beds
2 Baths
1,069 SqFt
SOLD DATE : 02/02/2022
Key Details
Sold Price $255,000
Property Type Condo
Sub Type Condominium
Listing Status Sold
Purchase Type For Sale
Square Footage 1,069 sqft
Price per Sqft $238
Subdivision Plaza Gardens
MLS Listing ID A4511854
Sold Date 02/02/22
Bedrooms 2
Full Baths 1
Half Baths 1
Condo Fees $510
Construction Status No Contingency
HOA Y/N No
Year Built 1979
Annual Tax Amount $1,994
Property Description
Now is the time! This is the place! The perfect investment property, seasonal or full-time residence. “West of the Trail”, just east of the “North Siesta Bridge”. This two bedroom, one and a half bathroom, second story condo is ready and waiting. Just step through the courtyard and into the elevator to access the unit. Move-in ready, just bring your possessions (or tenants). Engineered hardwood floors, ceramic tile in wet areas and lanai (no carpet in the unit!), stone countertops, cute dine-in area in the breakfast nook, new refrigerator 2017, dishwasher new 2019, upgraded cabinets, and new air conditioner in 2019. Directly in front of the unit is an assigned carport ($125.00 year fee) which transfers with the sale.
The lanai, which faces west, has been enclosed but the sliding glass door are still intact which makes the space easy to reconvert back into a lanai if desired. Large rooms, great light, roomy closets, an easy bike ride or walk to the beaches, downtown, health care and “Morton's Market and South Side Village”. Take advantage of what this hidden gem “Plaza Gardens” has to offer, abundant old foliage plantings, well maintained gardens, ample parking, welcoming neighbors, onsite laundry facilities (laundry may be added to the unit if desired) and the “West of the Trail” vibe!!
Current tenants would like to remain in residence if possible.
Location
State FL
County Sarasota
Community Plaza Gardens
Zoning CN
Interior
Interior Features Ceiling Fans(s), Eat-in Kitchen, Elevator, Master Bedroom Main Floor, Open Floorplan, Split Bedroom, Stone Counters, Thermostat, Walk-In Closet(s), Window Treatments
Heating Heat Pump
Cooling Central Air
Flooring Ceramic Tile, Hardwood
Furnishings Unfurnished
Fireplace false
Appliance Dishwasher, Disposal, Electric Water Heater, Microwave, Range, Refrigerator
Laundry Corridor Access
Exterior
Exterior Feature Balcony, Lighting, Sliding Doors
Parking Features Assigned, Common, Covered, Guest, Off Street
Community Features Deed Restrictions, Special Community Restrictions
Utilities Available Cable Connected, Electricity Connected, Public, Sewer Connected, Street Lights, Underground Utilities
Amenities Available Cable TV, Elevator(s), Laundry, Maintenance, Optional Additional Fees, Vehicle Restrictions
Roof Type Built-Up
Porch Enclosed, Patio
Garage false
Private Pool No
Building
Lot Description City Limits, Near Public Transit, Paved
Story 3
Entry Level One
Foundation Slab
Lot Size Range Non-Applicable
Sewer Public Sewer
Water None
Architectural Style Courtyard
Structure Type Block,Stucco
New Construction false
Construction Status No Contingency
Schools
Elementary Schools Southside Elementary
Others
Pets Allowed Number Limit, Size Limit, Yes
HOA Fee Include Cable TV,Common Area Taxes,Escrow Reserves Fund,Insurance,Maintenance Structure,Maintenance Grounds,Maintenance,Management,Pest Control,Sewer,Trash,Water
Senior Community No
Pet Size Small (16-35 Lbs.)
Ownership Condominium
Monthly Total Fees $510
Acceptable Financing Cash, Conventional
Listing Terms Cash, Conventional
Num of Pet 1
Special Listing Condition None
Read Less Info
Want to know what your home might be worth? Contact us for a FREE valuation!

Our team is ready to help you sell your home for the highest possible price ASAP

© 2024 My Florida Regional MLS DBA Stellar MLS. All Rights Reserved.
Bought with COLDWELL BANKER REALTY
"My job is to find and attract mastery-based agents to the office, protect the culture, and make sure everyone is happy! "






