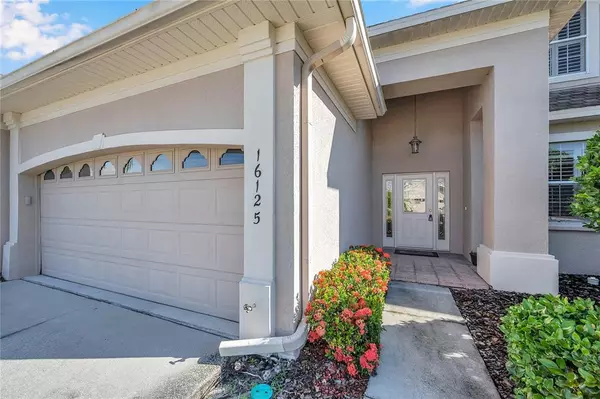$415,000
$425,000
2.4%For more information regarding the value of a property, please contact us for a free consultation.
4 Beds
4 Baths
2,415 SqFt
SOLD DATE : 02/03/2022
Key Details
Sold Price $415,000
Property Type Townhouse
Sub Type Townhouse
Listing Status Sold
Purchase Type For Sale
Square Footage 2,415 sqft
Price per Sqft $171
Subdivision Royal Troon Village
MLS Listing ID U8141238
Sold Date 02/03/22
Bedrooms 4
Full Baths 3
Half Baths 1
Construction Status Appraisal,Financing,Inspections
HOA Fees $266/qua
HOA Y/N Yes
Year Built 2002
Annual Tax Amount $3,993
Lot Size 3,049 Sqft
Acres 0.07
Property Description
One or more photo(s) has been virtually staged. Back on market due to buyer's financing falling through! Your search for a stunning new home ends here! Breathtakingly elegant, this 4 bedroom 3.5 bath townhome is located in the prestigious gated Eagles community, overlooking the verdant greens and stately oaks of one of the best golf courses in Tampa Bay. The enormous 2-car garage offers infinite storage space and leads into an impressive, high-ceilinged entryway with a charming leaded glass front door, freshly painted interior, and gorgeous ceramic tile flooring. The unique and spacious kitchen features custom cherry wood cabinetry, sleek black appliances, glass tile backsplash, and beautiful Corian countertops. The ground-floor master suite boasts a garden tub that's perfect for a leisurely, luxurious soak. Three immense, lushly carpeted bedrooms and two updated bathrooms lie upstairs. Enjoy your morning coffee on a vast screened-in lanai - with no neighbors behind you, you'll love the restful nature views overlooking the golf course. You'll love the convenience of being just minutes away from world-class shopping, dining, and the area's best schools. A magnificent golf community townhome like this won't be available for long so call today to schedule your private tour! Association is responsible for roof maintenance and replacement, AC 2017 gas hot water heater 2017, and roof 2012.
Location
State FL
County Hillsborough
Community Royal Troon Village
Zoning PD
Rooms
Other Rooms Inside Utility, Storage Rooms
Interior
Interior Features Ceiling Fans(s), High Ceilings, Master Bedroom Main Floor, Walk-In Closet(s)
Heating Central
Cooling Central Air
Flooring Carpet, Ceramic Tile
Fireplace false
Appliance Dishwasher, Disposal, Dryer, Electric Water Heater, Microwave, Washer
Laundry Inside
Exterior
Exterior Feature Rain Gutters, Sidewalk, Sliding Doors
Parking Features Driveway
Garage Spaces 2.0
Community Features Buyer Approval Required, Deed Restrictions, Gated, Golf Carts OK, Golf, Playground, Tennis Courts
Utilities Available Electricity Connected, Water Connected
Amenities Available Basketball Court, Tennis Court(s)
View Golf Course, Park/Greenbelt, Tennis Court
Roof Type Shingle
Porch Covered, Rear Porch, Screened
Attached Garage true
Garage true
Private Pool No
Building
Lot Description On Golf Course
Story 2
Entry Level Two
Foundation Slab
Lot Size Range 0 to less than 1/4
Sewer Public Sewer
Water Private
Structure Type Block,Wood Frame
New Construction false
Construction Status Appraisal,Financing,Inspections
Schools
Elementary Schools Bryant-Hb
Middle Schools Farnell-Hb
High Schools Sickles-Hb
Others
Pets Allowed Yes
HOA Fee Include Guard - 24 Hour,Maintenance Structure,Private Road,Recreational Facilities,Security
Senior Community No
Pet Size Small (16-35 Lbs.)
Ownership Fee Simple
Monthly Total Fees $333
Acceptable Financing Cash, Conventional, VA Loan
Membership Fee Required Required
Listing Terms Cash, Conventional, VA Loan
Num of Pet 2
Special Listing Condition None
Read Less Info
Want to know what your home might be worth? Contact us for a FREE valuation!

Our team is ready to help you sell your home for the highest possible price ASAP

© 2025 My Florida Regional MLS DBA Stellar MLS. All Rights Reserved.
Bought with FUTURE HOME REALTY INC
"My job is to find and attract mastery-based agents to the office, protect the culture, and make sure everyone is happy! "






