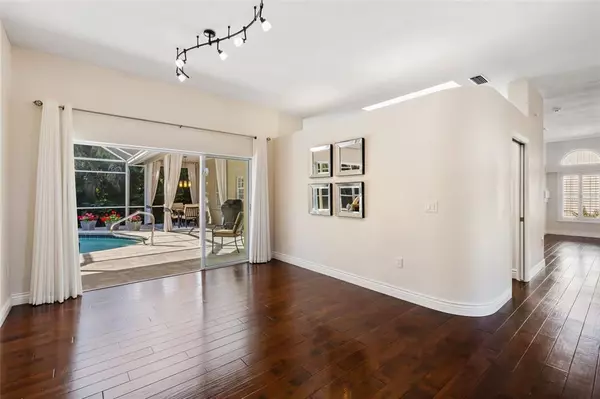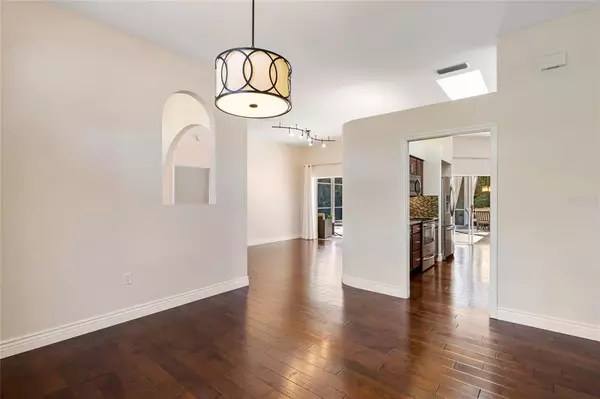$675,000
$701,000
3.7%For more information regarding the value of a property, please contact us for a free consultation.
4 Beds
2 Baths
2,058 SqFt
SOLD DATE : 02/11/2022
Key Details
Sold Price $675,000
Property Type Single Family Home
Sub Type Single Family Residence
Listing Status Sold
Purchase Type For Sale
Square Footage 2,058 sqft
Price per Sqft $327
Subdivision Timberlakes
MLS Listing ID T3350915
Sold Date 02/11/22
Bedrooms 4
Full Baths 2
HOA Fees $153/qua
HOA Y/N Yes
Year Built 1988
Annual Tax Amount $3,783
Lot Size 8,712 Sqft
Acres 0.2
Property Description
Nestled within The Lakes, a well-manicured, sought-after community near downtown Sarasota, this elegant home reflects a well-designed open floor plan, light-filled rooms, high ceilings, gorgeous hardwood floors, and a very private heated salt-water pool/spa with a stylish cabana dining area. From the street, the presentation is of mature landscaping, newer driveway/walkway pavers, and a dramatic front entrance with a 12' ceiling. Inside are stainless kitchen appliances; wood-burning fireplace in the family room; separate dining with large, arched window; newer master bathroom with soaking tub; and a sizeable office – all in excellent condition. 10' ceilings in the MBR, living, dining, kitchen, and family rooms. The large master bedroom looks out to the sunny pool and patio. In a separate wing: two bedrooms, office, family/cabana bathroom, and laundry room. All bedrooms boast walk-in closets. Two-car garage. The Lakes is a park-like community, one of the very nicest, well-maintained and managed communities in the Sarasota area. Amenities include two heated pools/spas, two tennis courts, a fitness centre, and a clubhouse. Located within easy reach of downtown, I-75, and the beaches, this is a fantastic home in a wonderful community!
Location
State FL
County Sarasota
Community Timberlakes
Zoning RSF3
Rooms
Other Rooms Family Room, Formal Dining Room Separate, Formal Living Room Separate
Interior
Interior Features Ceiling Fans(s), High Ceilings, Kitchen/Family Room Combo, Master Bedroom Main Floor, Open Floorplan, Skylight(s), Solid Wood Cabinets, Stone Counters, Thermostat, Walk-In Closet(s), Window Treatments
Heating Central, Electric
Cooling Central Air, Humidity Control
Flooring Carpet, Ceramic Tile, Hardwood
Fireplaces Type Family Room, Wood Burning
Furnishings Turnkey
Fireplace true
Appliance Built-In Oven, Cooktop, Dishwasher, Disposal, Dryer, Electric Water Heater, Exhaust Fan, Ice Maker, Microwave, Range, Range Hood, Refrigerator
Laundry Inside, Laundry Room
Exterior
Exterior Feature Irrigation System, Lighting, Outdoor Grill, Rain Gutters, Sliding Doors
Parking Features Driveway, Garage Door Opener
Garage Spaces 2.0
Pool Gunite, Heated, In Ground, Lighting, Pool Sweep, Salt Water, Screen Enclosure, Solar Cover, Tile
Community Features Deed Restrictions, Fitness Center, Golf Carts OK, Playground, Pool, Tennis Courts
Utilities Available Cable Available, Cable Connected, Electricity Available, Electricity Connected, Sewer Available, Sewer Connected, Street Lights, Underground Utilities, Water Available
Amenities Available Basketball Court, Clubhouse, Fitness Center, Lobby Key Required, Playground, Pool, Recreation Facilities, Spa/Hot Tub, Tennis Court(s)
View Garden, Pool, Trees/Woods
Roof Type Shingle
Porch Covered, Patio, Screened
Attached Garage true
Garage true
Private Pool Yes
Building
Lot Description Flood Insurance Required, In County, Level
Story 1
Entry Level One
Foundation Slab
Lot Size Range 0 to less than 1/4
Sewer Public Sewer
Water Public
Structure Type Block,Stucco
New Construction false
Others
Pets Allowed Yes
HOA Fee Include Pool,Maintenance Grounds,Pool
Senior Community No
Pet Size Large (61-100 Lbs.)
Ownership Fee Simple
Monthly Total Fees $153
Acceptable Financing Cash, Conventional, FHA, VA Loan
Membership Fee Required Required
Listing Terms Cash, Conventional, FHA, VA Loan
Num of Pet 2
Special Listing Condition None
Read Less Info
Want to know what your home might be worth? Contact us for a FREE valuation!

Our team is ready to help you sell your home for the highest possible price ASAP

© 2025 My Florida Regional MLS DBA Stellar MLS. All Rights Reserved.
Bought with MICHAEL SAUNDERS & COMPANY
"My job is to find and attract mastery-based agents to the office, protect the culture, and make sure everyone is happy! "






