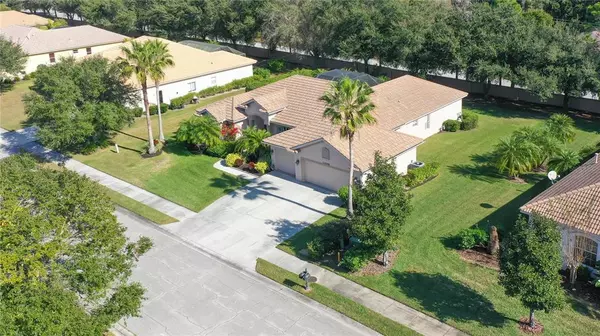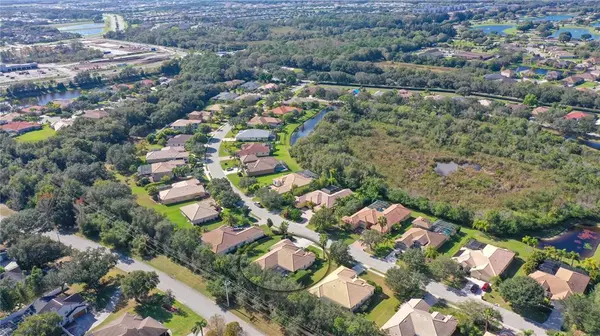$665,000
$625,000
6.4%For more information regarding the value of a property, please contact us for a free consultation.
4 Beds
3 Baths
2,271 SqFt
SOLD DATE : 02/17/2022
Key Details
Sold Price $665,000
Property Type Single Family Home
Sub Type Single Family Residence
Listing Status Sold
Purchase Type For Sale
Square Footage 2,271 sqft
Price per Sqft $292
Subdivision Greyhawk Landing Ph 1
MLS Listing ID A4521041
Sold Date 02/17/22
Bedrooms 4
Full Baths 3
Construction Status Appraisal
HOA Fees $5/ann
HOA Y/N Yes
Originating Board Stellar MLS
Year Built 2003
Annual Tax Amount $5,854
Lot Size 0.270 Acres
Acres 0.27
Lot Dimensions 90x131
Property Description
***MULTIPLE OFFERS RECIEVED - PLEASE SUBMIT HIGHEST AND BEST BY Sunday 1/9/22 BY 5PM***Meticulously maintained four bedrooms, three bathrooms, three car garage, heated pool home located in the premier gated community of Greyhawk Landing. Professionally landscaped, outdoor oasis, with no neighbors behind you with room to enjoy the beautiful Florida outdoors and wildlife sightings year-round. Attention to detail and elegance are evident when the original owners had this magnificent custom estate Sam Rogers, Bermuda Model home built, with open living space for entertaining and relaxing. Walls of glass doors open onto an expansive covered lanai with the views across a southern exposure sparkling heated pool, outdoor kitchen to include an ice maker, make this outdoor living space as serene and functional as the indoor with space for entertaining. Elegant with a top designer feel, the kitchen with custom wood cabinets, extends to the breakfast area and family room. The owner's suite a relaxing haven: 2 large walk-in-closets, private access to the lanai, soaking garden tub, dual vanities. Three secondary bedrooms are located on the other side of the home, and two of the bedrooms share a bath, while the other, to include a walk-in shower that is easily accessible to the pool. Greyhawk Landing enjoys generous lot sizes, proximity to great schools, quality-built homes, gated access, and amenities two resort-style heated pools, fitness center, two club houses, lighted Tennis/Pickleball, and Basketball courts, Soccer and Baseball fields, Fishing, plus miles of trails for walking, biking & hiking. ***LOCATION: Centrally located between Sarasota and Bradenton, minutes to Lakewood Ranch, with easy access to Sarasota International airport, I75, UTC Mall. It's a short drive to great shopping, dining, entertainment, and our world-famous Gulf Beaches and surrounding Islands! This is the perfect setting for your Paradise home.
Location
State FL
County Manatee
Community Greyhawk Landing Ph 1
Zoning PDR
Interior
Interior Features Ceiling Fans(s), Eat-in Kitchen, High Ceilings, Kitchen/Family Room Combo, Living Room/Dining Room Combo, Master Bedroom Main Floor, Open Floorplan, Split Bedroom, Walk-In Closet(s), Window Treatments
Heating Central, Natural Gas
Cooling Central Air
Flooring Carpet, Ceramic Tile
Fireplace false
Appliance Built-In Oven, Dishwasher, Disposal, Dryer, Freezer, Ice Maker, Microwave, Range, Refrigerator, Washer
Laundry Inside
Exterior
Exterior Feature Irrigation System, Outdoor Kitchen, Sidewalk, Sliding Doors
Parking Features Driveway, Garage Door Opener, Workshop in Garage
Garage Spaces 3.0
Pool Child Safety Fence, Heated, Lighting, Outside Bath Access, Screen Enclosure
Community Features Deed Restrictions, Fishing, Fitness Center, Gated, Park, Playground, Pool, Racquetball, Sidewalks, Tennis Courts
Utilities Available BB/HS Internet Available, Cable Available, Electricity Available, Phone Available, Sewer Available, Sprinkler Well, Street Lights, Water Available
View Pool, Trees/Woods
Roof Type Tile
Porch Covered, Enclosed, Screened
Attached Garage true
Garage true
Private Pool Yes
Building
Lot Description In County, Oversized Lot, Sidewalk, Paved
Story 1
Entry Level One
Foundation Slab
Lot Size Range 1/4 to less than 1/2
Builder Name Sam Rogers
Sewer Public Sewer
Water Public, Well
Architectural Style Contemporary, Custom
Structure Type Block, Stucco
New Construction false
Construction Status Appraisal
Schools
Elementary Schools Gullett Elementary
Middle Schools Dr Mona Jain Middle
High Schools Lakewood Ranch High
Others
Pets Allowed Yes
HOA Fee Include Maintenance Grounds
Senior Community No
Pet Size Extra Large (101+ Lbs.)
Ownership Fee Simple
Monthly Total Fees $5
Acceptable Financing Cash, Conventional, FHA, VA Loan
Membership Fee Required Required
Listing Terms Cash, Conventional, FHA, VA Loan
Special Listing Condition None
Read Less Info
Want to know what your home might be worth? Contact us for a FREE valuation!

Our team is ready to help you sell your home for the highest possible price ASAP

© 2025 My Florida Regional MLS DBA Stellar MLS. All Rights Reserved.
Bought with PREFERRED SHORE
"My job is to find and attract mastery-based agents to the office, protect the culture, and make sure everyone is happy! "






