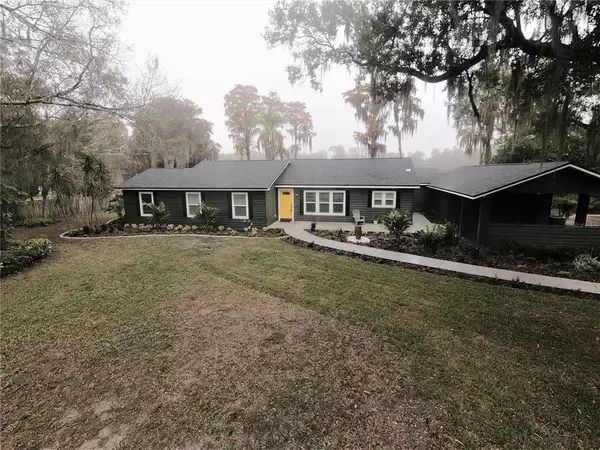$805,000
$810,000
0.6%For more information regarding the value of a property, please contact us for a free consultation.
5 Beds
3 Baths
2,526 SqFt
SOLD DATE : 03/01/2022
Key Details
Sold Price $805,000
Property Type Single Family Home
Sub Type Single Family Residence
Listing Status Sold
Purchase Type For Sale
Square Footage 2,526 sqft
Price per Sqft $318
Subdivision Unplatted
MLS Listing ID T3344833
Sold Date 03/01/22
Bedrooms 5
Full Baths 3
Construction Status Financing
HOA Y/N No
Year Built 1953
Annual Tax Amount $2,942
Lot Size 0.980 Acres
Acres 0.98
Property Description
Beautiful remodeled cedar home on Lake Eva. Bright open floorplan with plenty of natural light. Breathtaking views from inside and outside the home. Plenty of outdoor living space from the pool, back deck or boat dock. When you enter the home you will be greeted by high ceilings and a grand living/dining/kitchen area. Plenty of room for the whole family and friends. Kitchen boasts solid wood soft closing cabinets with plenty of storage. Custom vent hood, new appliances and solid quartz countertops. Living area is complete with recessed lighting, ceiling fans and custom accent wall. Split plan, Master bedroom has high ceilings and spa feel bathroom with a luxury jet shower, vessel sinks and separate water closet. Second Master bedroom has its own luxury private bathroom and balcony overlooking the lake. Bamboo flooring throughout. New roof, New a/c, remodeled bathrooms, remodeled kitchen, double pane windows, new screened pool enclosure, new lighting, remodeled deck, and much more. This lake house will not disappoint, schedule your showing today!
Location
State FL
County Hillsborough
Community Unplatted
Zoning ASC-1
Interior
Interior Features Cathedral Ceiling(s), Ceiling Fans(s), Crown Molding, Eat-in Kitchen, High Ceilings, Living Room/Dining Room Combo, Master Bedroom Main Floor, Open Floorplan, Solid Surface Counters, Solid Wood Cabinets, Split Bedroom, Walk-In Closet(s), Window Treatments
Heating Central
Cooling Central Air
Flooring Bamboo
Fireplace false
Appliance Dishwasher, Electric Water Heater, Range, Range Hood, Refrigerator
Laundry Laundry Closet
Exterior
Exterior Feature Balcony, French Doors, Lighting, Rain Gutters, Sidewalk, Sliding Doors
Pool Gunite, In Ground, Screen Enclosure
Utilities Available Electricity Available
Waterfront Description Lake
View Y/N 1
Water Access 1
Water Access Desc Lake
Roof Type Shingle
Garage false
Private Pool Yes
Building
Entry Level One
Foundation Crawlspace
Lot Size Range 1/2 to less than 1
Sewer Septic Tank
Water Well
Structure Type Wood Frame
New Construction false
Construction Status Financing
Schools
Elementary Schools Hammond Elementary School
Middle Schools Sergeant Smith Middle-Hb
High Schools Steinbrenner High School
Others
Senior Community No
Ownership Fee Simple
Acceptable Financing Cash, Conventional, FHA, VA Loan
Listing Terms Cash, Conventional, FHA, VA Loan
Special Listing Condition None
Read Less Info
Want to know what your home might be worth? Contact us for a FREE valuation!

Our team is ready to help you sell your home for the highest possible price ASAP

© 2025 My Florida Regional MLS DBA Stellar MLS. All Rights Reserved.
Bought with RE/MAX ALLIANCE GROUP
"My job is to find and attract mastery-based agents to the office, protect the culture, and make sure everyone is happy! "






