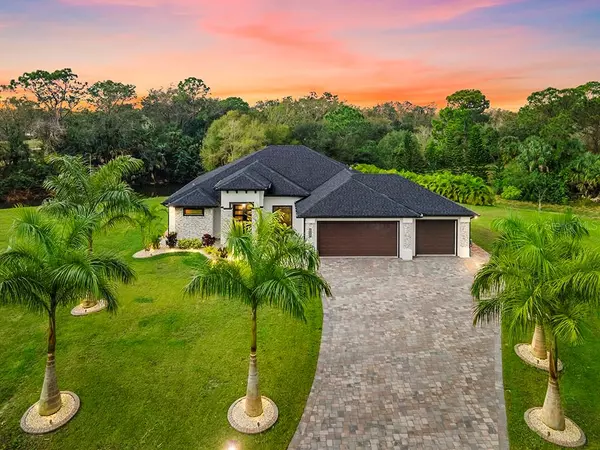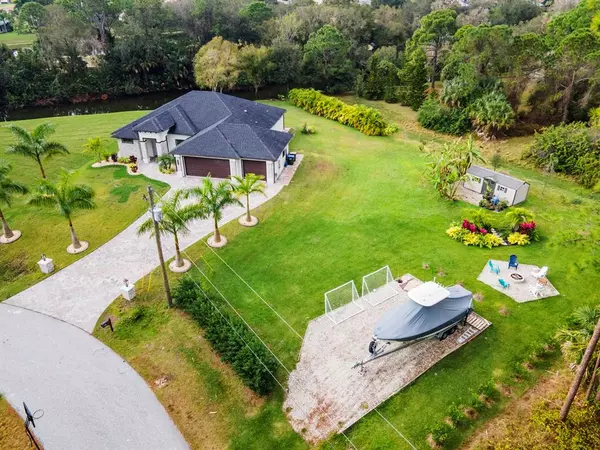$989,000
$959,000
3.1%For more information regarding the value of a property, please contact us for a free consultation.
3 Beds
3 Baths
2,316 SqFt
SOLD DATE : 03/30/2022
Key Details
Sold Price $989,000
Property Type Single Family Home
Sub Type Single Family Residence
Listing Status Sold
Purchase Type For Sale
Square Footage 2,316 sqft
Price per Sqft $427
Subdivision Port Charlotte Sub 34
MLS Listing ID C7454748
Sold Date 03/30/22
Bedrooms 3
Full Baths 2
Half Baths 1
Construction Status No Contingency
HOA Y/N No
Year Built 2018
Annual Tax Amount $3,567
Lot Size 0.970 Acres
Acres 0.97
Property Description
The exclusive, one-of-a-kind Floridian lifestyle awaits you in this custom built home on a freshwater canal. Why wait to build your dream home when you can enjoy all that Florida has to offer NOW. This home is perfectly situated for
maximum privacy and functionality. Nestled on just shy of an acre, enjoy over
200 feet of freshwater canal frontage along with 223 feet of greenbelt. This
thoughtfully built, meticulous, 2316 square foot home offers a modern open floor plan
with 3 large bedrooms, an office, 2.5 baths, an oversized 926 sqft.- 3 car
garage, and an extended 382 sqft. lanai. This home also offers tinted PGT
impact windows and sliders, R-20 Icynene spray foam insulation, Tile flooring
throughout the home, Sonance ceiling speakers, Smart home thermostat,
Hardwired home security system, Whole home reverse osmosis system,
Irrigation for the entire property, Central vac system, Outdoor landscape lighting,
20 x 8 lifetime utility shed, Boat/RV parking pad, and a fire pit area.
Entering the property, you are welcomed by large Royal Palms and a 75'-3
car paved driveway. The modern front entry greets you with stone columns, a 14'
exterior foyer and 8 foot modern glass hurricane rated double doors.
Inside, the foyer welcomes you with a beautiful floor-to-ceiling accent tile
wall, leading to the light filled living room, where you'll find 13' custom designed
ceiling, and an accent stone wall with a built-in electric fireplace, which includes
pre-wired settings for your entertainment system.
This home features a split bedroom plan with 3 large bedrooms and an office/den. The
primary suite includes two walk-in closets, a large ensuite
bathroom with an oversized dual entry shower, freestanding tub, dual vanities with quartz counter top and elevated sinks, and
custom cabinetry.
The chef's kitchen features a spacious island with seating for 7 measuring over 13 feet long and storage on both sides. Beautiful granite countertops, white shaker and espresso cabinetry, a Viking cooktop, a built-in microwave and oven, and a built-in counter-depth refrigerator and freezer.
The dining room is accented by large windows featuring Lutron smart
blinds, which open to a beautiful view of the private backyard oasis.
Step outside to the oversized lanai with beautiful Synergy ceiling planks, 4
exterior sound speakers, a summer kitchen with granite countertop, extended
pavers, and a screened enclosure backing up to a private canal view unlike any
other.
The three car garage includes storage shelving in the ceiling, three large
storage cabinets, custom PVC tile flooring, and an 18' oversized insulated door. This home is pre-wired for a pool and also a generator for the homeowner to add anytime.
Conveniently located on a quiet street in the growing city of North Port, with close proximity to
I-75, shopping, dining and many local beaches.
This listing includes the adjacent lot parcel id #1140178102
Location
State FL
County Sarasota
Community Port Charlotte Sub 34
Zoning RSF2
Rooms
Other Rooms Den/Library/Office
Interior
Interior Features Ceiling Fans(s), Central Vaccum, Crown Molding, Eat-in Kitchen, High Ceilings, Open Floorplan, Split Bedroom, Stone Counters, Thermostat, Tray Ceiling(s), Window Treatments
Heating Electric
Cooling Central Air
Flooring Tile
Fireplaces Type Electric, Living Room
Furnishings Negotiable
Fireplace true
Appliance Built-In Oven, Cooktop, Dishwasher, Disposal, Dryer, Electric Water Heater, Exhaust Fan, Freezer, Microwave, Refrigerator, Washer, Whole House R.O. System
Laundry Laundry Room
Exterior
Exterior Feature French Doors, Irrigation System, Lighting, Outdoor Kitchen, Outdoor Shower, Rain Gutters, Sidewalk, Sliding Doors, Storage
Garage Spaces 3.0
Utilities Available BB/HS Internet Available, Cable Available, Electricity Available, Electricity Connected, Underground Utilities, Water Connected
Waterfront Description Canal - Freshwater
View Y/N 1
Water Access 1
Water Access Desc Canal - Freshwater
Roof Type Shingle
Porch Covered, Screened
Attached Garage true
Garage true
Private Pool No
Building
Entry Level One
Foundation Slab
Lot Size Range 1/2 to less than 1
Sewer Septic Tank
Water Well
Architectural Style Custom
Structure Type Block, Stucco
New Construction false
Construction Status No Contingency
Schools
Elementary Schools Toledo Blade Elementary
Middle Schools Woodland Middle School
Others
Senior Community No
Ownership Fee Simple
Acceptable Financing Cash, Conventional, VA Loan
Listing Terms Cash, Conventional, VA Loan
Special Listing Condition None
Read Less Info
Want to know what your home might be worth? Contact us for a FREE valuation!

Our team is ready to help you sell your home for the highest possible price ASAP

© 2025 My Florida Regional MLS DBA Stellar MLS. All Rights Reserved.
Bought with RE/MAX PALM REALTY
"My job is to find and attract mastery-based agents to the office, protect the culture, and make sure everyone is happy! "






