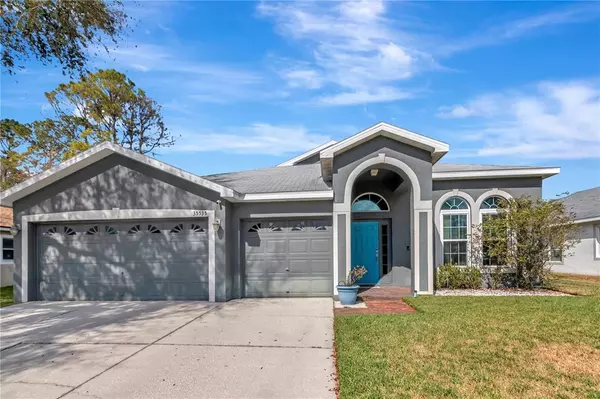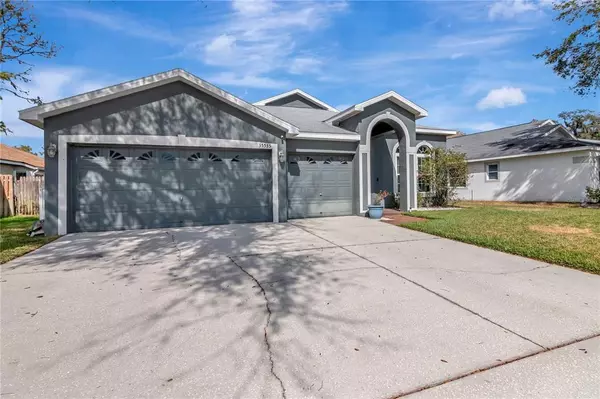$459,900
$459,900
For more information regarding the value of a property, please contact us for a free consultation.
4 Beds
3 Baths
2,492 SqFt
SOLD DATE : 04/02/2022
Key Details
Sold Price $459,900
Property Type Single Family Home
Sub Type Single Family Residence
Listing Status Sold
Purchase Type For Sale
Square Footage 2,492 sqft
Price per Sqft $184
Subdivision Englewood Ph 01
MLS Listing ID T3354912
Sold Date 04/02/22
Bedrooms 4
Full Baths 2
Half Baths 1
Construction Status Inspections
HOA Fees $40/qua
HOA Y/N Yes
Originating Board Stellar MLS
Year Built 1997
Annual Tax Amount $1,972
Lot Size 6,969 Sqft
Acres 0.16
Property Description
Your dream home awaits! Upgrades galore in this gorgeous 4 bedroom - 2 1/2 bath home totaling over 2,400 square feet and shows like a model home. *NEW roof 2017 *NEW Flooring 2017 *NEW A/C 2019 *NEW Pool 2021 *NEW Triple pain windows *NEW bonus room 2021 *NEW Vinyl fence 2021*NEW Kitchen 2020 *Laundry Room remodel 2020 *Generator Panel 2020 - When you enter the home you are greeted by a formal living and dining room. The sprawling kitchen offers quartz countertops and plenty of wood cabinets for the “home chef” plus an additional island. You will have plenty of privacy in your expansive Master Suite with walk in closet, garden tub with separate walk in shower. Looking for more space? A bonus room that can be used for additional entertainment was added to the back of the home for access to the pool area. Not only does this home have a pool but it's easy cleaning with this enclosed salt water pool. Don't forget about the 3-car garage to hold all your toys! Located in desirable Lake Bernadette which offers two pools, playground, clubhouse, sidewalks through out and so much more. Close to it all; Restaurants, Shopping, Hospitals, Schools and much more! Call today to make this dream a reality!
Location
State FL
County Pasco
Community Englewood Ph 01
Zoning MPUD
Rooms
Other Rooms Bonus Room, Formal Dining Room Separate, Formal Living Room Separate, Inside Utility
Interior
Interior Features Cathedral Ceiling(s), Ceiling Fans(s), Eat-in Kitchen, High Ceilings, Solid Surface Counters, Solid Wood Cabinets, Thermostat, Vaulted Ceiling(s), Walk-In Closet(s)
Heating Central
Cooling Central Air
Flooring Laminate, Tile
Furnishings Unfurnished
Fireplace false
Appliance Dishwasher, Disposal, Exhaust Fan, Microwave, Range, Range Hood, Refrigerator
Laundry Inside, Laundry Room
Exterior
Exterior Feature Sidewalk, Sliding Doors
Garage Spaces 3.0
Fence Fenced, Vinyl
Pool Heated, In Ground, Lighting, Salt Water, Screen Enclosure
Community Features Deed Restrictions, Fitness Center, Golf Carts OK, Golf, Park, Playground, Pool, Sidewalks
Utilities Available BB/HS Internet Available, Cable Available, Electricity Available, Electricity Connected, Fiber Optics, Public, Sewer Connected, Street Lights, Water Connected
Roof Type Shingle
Porch Screened
Attached Garage true
Garage true
Private Pool Yes
Building
Story 1
Entry Level One
Foundation Slab
Lot Size Range 0 to less than 1/4
Sewer Public Sewer
Water Public
Structure Type Block
New Construction false
Construction Status Inspections
Schools
Elementary Schools New River Elementary
Middle Schools Raymond B Stewart Middle-Po
High Schools Zephryhills High School-Po
Others
Pets Allowed Yes
HOA Fee Include Pool, Recreational Facilities
Senior Community No
Pet Size Extra Large (101+ Lbs.)
Ownership Fee Simple
Monthly Total Fees $40
Acceptable Financing Cash, Conventional, FHA, VA Loan
Membership Fee Required Required
Listing Terms Cash, Conventional, FHA, VA Loan
Special Listing Condition None
Read Less Info
Want to know what your home might be worth? Contact us for a FREE valuation!

Our team is ready to help you sell your home for the highest possible price ASAP

© 2024 My Florida Regional MLS DBA Stellar MLS. All Rights Reserved.
Bought with ROBERT SLACK LLC
"My job is to find and attract mastery-based agents to the office, protect the culture, and make sure everyone is happy! "






