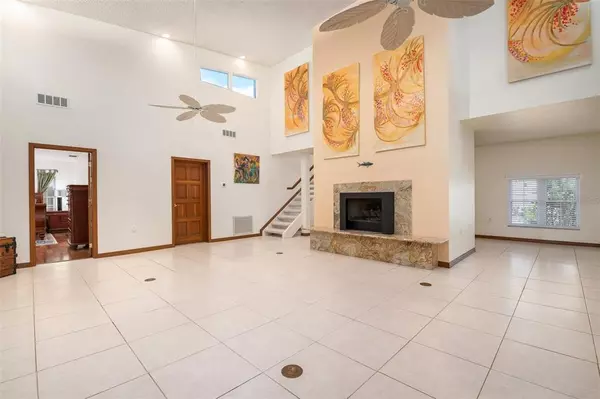$895,000
$895,000
For more information regarding the value of a property, please contact us for a free consultation.
4 Beds
4 Baths
4,013 SqFt
SOLD DATE : 05/06/2022
Key Details
Sold Price $895,000
Property Type Single Family Home
Sub Type Single Family Residence
Listing Status Sold
Purchase Type For Sale
Square Footage 4,013 sqft
Price per Sqft $223
Subdivision South Gate
MLS Listing ID A4508564
Sold Date 05/06/22
Bedrooms 4
Full Baths 3
Half Baths 1
Construction Status Inspections
HOA Fees $6/ann
HOA Y/N Yes
Year Built 1960
Annual Tax Amount $5,617
Lot Size 0.290 Acres
Acres 0.29
Lot Dimensions 100x127
Property Description
Welcome home to this large South Gate home boasting over 4000 square feet of living space! Guests will be impressed by the curb appeal offered by this two-story home featuring a welcoming pergola framing the entry, well-manicured foliage, and circular driveway. Relax in the clean and modern aesthetic featuring a great room with grand, vaulted ceiling and a granite framed fireplace. The kitchen is an entertainer's delight with island seating, a wine fridge, granite countertops and a unique buffet pass through to the dining area with beautiful hardwood floors. Recline and unwind in the comfortable living room with a second fireplace, ample shelving and custom wet bar flanked by mirrored showcase cabinets to display your most valuable glassware and collectables. Vacation in your own backyard oasis with the custom heated PebbleTec saltwater pool featuring a fountain, grotto-like stonework, and a multi-color pool lighting system. Three of the four comfortably sized bedrooms offer en-suite baths, which have been nicely updated. Additional features include a one car garage with painted carport, new roof (2021), new 3.5 ton Carrier AC (2018), new hot water heater (2018), whole house freshwater filtration (2018), new pool screens (2019) and much more. You can truly have the best of both worlds with resort-like landscaping with banana, lime and Lychee trees creating the illusion of a secluded getaway balanced perfectly with Sarasota's conveniences and attractions just outside your door!
Location
State FL
County Sarasota
Community South Gate
Zoning RSF2
Rooms
Other Rooms Formal Dining Room Separate
Interior
Interior Features Built-in Features, Cathedral Ceiling(s), Ceiling Fans(s), Eat-in Kitchen, High Ceilings, Master Bedroom Main Floor, Skylight(s), Solid Surface Counters, Split Bedroom, Vaulted Ceiling(s), Walk-In Closet(s), Wet Bar, Window Treatments
Heating Central, Electric
Cooling Central Air, Zoned
Flooring Carpet, Tile, Wood
Fireplaces Type Gas, Wood Burning
Fireplace true
Appliance Bar Fridge, Cooktop, Dishwasher, Dryer, Electric Water Heater, Microwave, Range, Refrigerator, Washer, Water Filtration System, Wine Refrigerator
Laundry In Garage
Exterior
Exterior Feature Fence, French Doors, Outdoor Shower, Rain Gutters
Parking Features Circular Driveway, Covered, Driveway, Open
Garage Spaces 1.0
Pool Gunite, Heated, In Ground, Lighting, Salt Water, Screen Enclosure
Community Features Deed Restrictions, Pool
Utilities Available BB/HS Internet Available, Cable Connected, Electricity Connected, Propane, Public, Sewer Connected, Water Connected
Amenities Available Pool, Recreation Facilities
Roof Type Membrane, Shingle
Attached Garage true
Garage true
Private Pool Yes
Building
Lot Description In County, Near Public Transit, Paved
Story 2
Entry Level Two
Foundation Slab
Lot Size Range 1/4 to less than 1/2
Sewer Public Sewer
Water Public
Structure Type Block, Stucco
New Construction false
Construction Status Inspections
Schools
Elementary Schools Wilkinson Elementary
Middle Schools Brookside Middle
High Schools Sarasota High
Others
Pets Allowed Yes
Senior Community No
Ownership Fee Simple
Monthly Total Fees $6
Membership Fee Required Optional
Special Listing Condition None
Read Less Info
Want to know what your home might be worth? Contact us for a FREE valuation!

Our team is ready to help you sell your home for the highest possible price ASAP

© 2025 My Florida Regional MLS DBA Stellar MLS. All Rights Reserved.
Bought with MCCONNELL AND ASSOCIATES
"My job is to find and attract mastery-based agents to the office, protect the culture, and make sure everyone is happy! "






