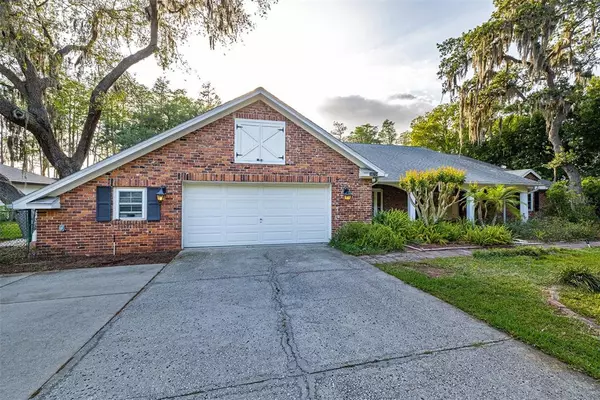$930,000
$949,000
2.0%For more information regarding the value of a property, please contact us for a free consultation.
3 Beds
3 Baths
3,048 SqFt
SOLD DATE : 05/26/2022
Key Details
Sold Price $930,000
Property Type Single Family Home
Sub Type Single Family Residence
Listing Status Sold
Purchase Type For Sale
Square Footage 3,048 sqft
Price per Sqft $305
Subdivision Unplatted
MLS Listing ID T3368481
Sold Date 05/26/22
Bedrooms 3
Full Baths 3
Construction Status No Contingency
HOA Y/N No
Year Built 1979
Annual Tax Amount $7,967
Lot Size 0.510 Acres
Acres 0.51
Lot Dimensions 120x185
Property Description
Lake Pretty waterfront! This beautiful, privately gated home offers a large pool, spa, and lanai overlooking Lake Pretty with killer sunset views. Upon entering the home, you are greeted with large foyer with brick flooring and a vaulted ceiling. The adjacent family room offers views of the outdoor living space, pool, and the lake beyond. The large kitchen features a center island with sink, ample counter space, and a double wall oven. This kitchen offers tons of cabinet storage, built in desk, and a brick accent wall with vent hood. The spacious main living area features a large brick fireplace (wood burning), vaulted wood beam ceiling, ample light, and beautiful lake views with exceptional sunsets. The primary bedroom is large and can accommodate any size bedroom furniture. The primary bedroom has a large walk-in closet, en-suite bath with oversized walk-in tile shower, dual sinks, water closet, and direct access to the pool deck. Each additional bedroom offers plenty of storage and the 3rd bedroom offers a private en-suite bathroom. This property features an amazing outdoor living space. The covered patio with wet bar is a great place to relax or entertain in any weather. Cool off in the large pool/spa and no need to worry about bugs with the full pool/patio screen cage. Incredible views of Lake Pretty make the outdoor living space perfect. Enjoy the breathtaking sunset views along with 120 feet of lake frontage. The boat dock offers a covered, 7K lb boat lift and a 2500 lb jet ski lift. Upgrades per seller are air handler 2019 with condenser 2021 and includes a zoned system with control in each room, new gate motor 2021, upgraded light fixtures and a generator power plug. Lake Pretty is fed by Brushy Creek with flows into Rock Lake and then into Lake Josephine and then into Lake Pretty. Enjoy kayak and canoe access from Lake Pretty into Rock Lake and Lake Josephine. Easy access to the Veterans Expressway as well as to shopping at Citrus Park Mall and Carrollwood Village. Come see this amazing property for yourself today.
Location
State FL
County Hillsborough
Community Unplatted
Zoning ASC-1
Rooms
Other Rooms Formal Dining Room Separate, Inside Utility
Interior
Interior Features High Ceilings, Master Bedroom Main Floor, Walk-In Closet(s)
Heating Central
Cooling Central Air
Flooring Brick, Laminate, Linoleum, Parquet
Fireplaces Type Wood Burning
Furnishings Unfurnished
Fireplace true
Appliance Built-In Oven, Cooktop, Dishwasher, Refrigerator, Tankless Water Heater, Trash Compactor, Water Filtration System, Water Purifier
Laundry Inside, Laundry Room
Exterior
Exterior Feature Other
Parking Features Workshop in Garage
Garage Spaces 2.0
Fence Masonry, Other
Pool Child Safety Fence, Gunite, In Ground, Screen Enclosure
Utilities Available BB/HS Internet Available, Cable Connected, Electricity Connected, Private
Waterfront Description Lake
View Y/N 1
Water Access 1
Water Access Desc Lake,Lake - Chain of Lakes
View Water
Roof Type Shingle
Porch Covered, Patio, Porch, Rear Porch, Screened
Attached Garage true
Garage true
Private Pool Yes
Building
Lot Description In County, Oversized Lot, Paved
Story 1
Entry Level One
Foundation Slab
Lot Size Range 1/2 to less than 1
Sewer Septic Tank
Water Well
Architectural Style Ranch
Structure Type Block, Brick, Concrete
New Construction false
Construction Status No Contingency
Schools
Elementary Schools Northwest-Hb
Middle Schools Hill-Hb
High Schools Steinbrenner High School
Others
Pets Allowed Yes
Senior Community No
Ownership Fee Simple
Acceptable Financing Cash, Conventional
Listing Terms Cash, Conventional
Num of Pet 4
Special Listing Condition None
Read Less Info
Want to know what your home might be worth? Contact us for a FREE valuation!

Our team is ready to help you sell your home for the highest possible price ASAP

© 2024 My Florida Regional MLS DBA Stellar MLS. All Rights Reserved.
Bought with SMITH & ASSOCIATES REAL ESTATE
"My job is to find and attract mastery-based agents to the office, protect the culture, and make sure everyone is happy! "






