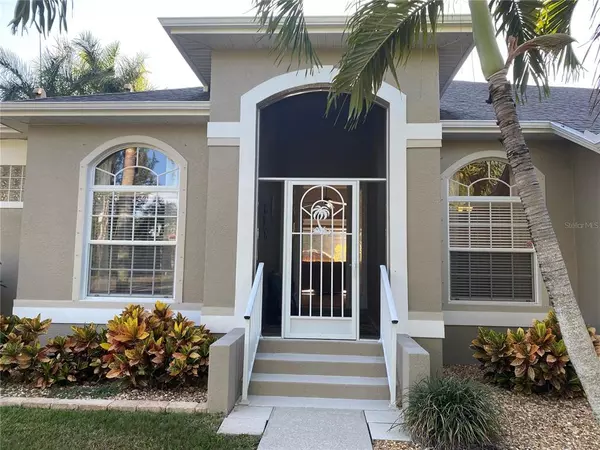$569,000
$569,900
0.2%For more information regarding the value of a property, please contact us for a free consultation.
4 Beds
2 Baths
2,288 SqFt
SOLD DATE : 05/31/2022
Key Details
Sold Price $569,000
Property Type Single Family Home
Sub Type Single Family Residence
Listing Status Sold
Purchase Type For Sale
Square Footage 2,288 sqft
Price per Sqft $248
Subdivision Port Charlotte Sec 081
MLS Listing ID D6124969
Sold Date 05/31/22
Bedrooms 4
Full Baths 2
Construction Status Appraisal,Financing,Inspections
HOA Fees $10/ann
HOA Y/N Yes
Originating Board Stellar MLS
Year Built 2007
Annual Tax Amount $5,469
Lot Size 0.510 Acres
Acres 0.51
Property Description
If you are looking for PARADISE then you've found it in this EXQUISITE POOL home located in the highly coveted WATERFRONT/BOATING community of SOUTH GULF COVE! This lushly landscaped abode sits on a DOUBLE CORNER LOT so no one can build behind you giving you privacy and peace of mind! Upon entering through the screened entry you will be greeted with an OPEN FLOOR PLAN with a direct view to the sparkling SALT WATER/HEATED POOL where you can spend your day lounging with a good book, splash in the sun-shelf or enjoy the breathtaking evening SUNSETS from the WESTERN exposure cozy lanai or use the pull down shade during the lazy hot summer days. The glass sliders can easily be fully opened during the cooler months as well! The living room features a soaring double tray ceiling with plenty of room to entertain with tasteful niches throughout! Your beautiful kitchen has every convenience including an eat in breakfast area, stone countertops, upgraded staggered cabinets with pull out drawers, pantry and storage galore! The discerning master suite is expansive with tray ceilings, pool/lanai access and also features it's own separate en-suite bathroom with oversized walk-in shower, double sink vanity and a relaxing garden tub. DOUBLE LARGE walk-in closets as well! The two guest bedrooms are located on the opposite side of the home with a full bathroom tub/shower combo in between. Every room showcases NATURAL LIGHT! Other features include ceramic tile throughout (except for guest bedrooms and den) ~ crown molding ~ recessed lighting ~ breakfast bar ~ round beaded corners! LAUNDRY room is inside for your convenience, the oversized garage also has plenty of storage, MANABLOC plumbing, hurricane shutters, irrigation system with 20 zones, and this home is WHEELCHAIR accessible as well! The exterior was painted 2 years ago and the AC is serviced regularly. PRISTINE BEACHES such as Boca Grande or Englewood are a short drive away!! South Gulf Cove is deed restricted with a VOLUNTARY HOA so your choice to join or not. The community features a boat ramp, multi-use pathways for walking or cycling, parks, the Learning Garden Bird Sanctuary, and so much more! Local things to do include fishing ~ boating ~ kayaking ~ cycling through the Cape Haze trail ~ fantastic dining ~ shopping galore!!! Punta Gorda, Sarasota and Tampa International are your local destination airports! Don't let this opportunity pass you by! This home won't last long so make your appointment today!
Location
State FL
County Charlotte
Community Port Charlotte Sec 081
Zoning RSF3.5
Rooms
Other Rooms Attic, Den/Library/Office, Family Room, Formal Dining Room Separate, Inside Utility
Interior
Interior Features Attic Ventilator, Built-in Features, Cathedral Ceiling(s), Ceiling Fans(s), Crown Molding, Eat-in Kitchen, High Ceilings, Kitchen/Family Room Combo, Living Room/Dining Room Combo, Open Floorplan, Solid Wood Cabinets, Split Bedroom, Stone Counters, Tray Ceiling(s), Vaulted Ceiling(s), Walk-In Closet(s), Window Treatments
Heating Central
Cooling Central Air
Flooring Carpet, Ceramic Tile
Fireplace false
Appliance Dishwasher, Disposal, Dryer, Electric Water Heater, Microwave, Range, Refrigerator, Washer
Laundry Inside, Laundry Room
Exterior
Exterior Feature Hurricane Shutters, Irrigation System, Lighting, Rain Gutters, Sliding Doors
Parking Features Driveway, Garage Door Opener, Off Street, On Street
Garage Spaces 2.0
Pool Gunite, Heated, In Ground, Pool Alarm, Salt Water, Screen Enclosure, Solar Cover
Community Features Association Recreation - Owned, Boat Ramp, Fishing, Golf Carts OK, Park, Playground, Sidewalks, Wheelchair Access
Utilities Available BB/HS Internet Available, Cable Available, Cable Connected, Electricity Connected, Mini Sewer, Phone Available, Public, Sewer Connected, Sprinkler Meter, Street Lights, Water Connected
Amenities Available Dock, Park, Playground, Private Boat Ramp, Recreation Facilities
Water Access 1
Water Access Desc Gulf/Ocean,Gulf/Ocean to Bay,Intracoastal Waterway,Lagoon,River
View Pool
Roof Type Shingle
Porch Covered, Enclosed, Patio, Porch, Screened
Attached Garage true
Garage true
Private Pool Yes
Building
Lot Description Cleared, Corner Lot, Near Golf Course, Near Marina, Near Public Transit, Sidewalk, Paved
Entry Level One
Foundation Stem Wall
Lot Size Range 1/2 to less than 1
Sewer Public Sewer
Water Public
Architectural Style Florida
Structure Type Block
New Construction false
Construction Status Appraisal,Financing,Inspections
Schools
Elementary Schools Myakka River Elementary
Middle Schools L.A. Ainger Middle
High Schools Lemon Bay High
Others
Pets Allowed Yes
Senior Community No
Ownership Fee Simple
Monthly Total Fees $10
Acceptable Financing Cash, Conventional, VA Loan
Membership Fee Required Optional
Listing Terms Cash, Conventional, VA Loan
Special Listing Condition None
Read Less Info
Want to know what your home might be worth? Contact us for a FREE valuation!

Our team is ready to help you sell your home for the highest possible price ASAP

© 2025 My Florida Regional MLS DBA Stellar MLS. All Rights Reserved.
Bought with PARKLINE REALTY
"My job is to find and attract mastery-based agents to the office, protect the culture, and make sure everyone is happy! "






