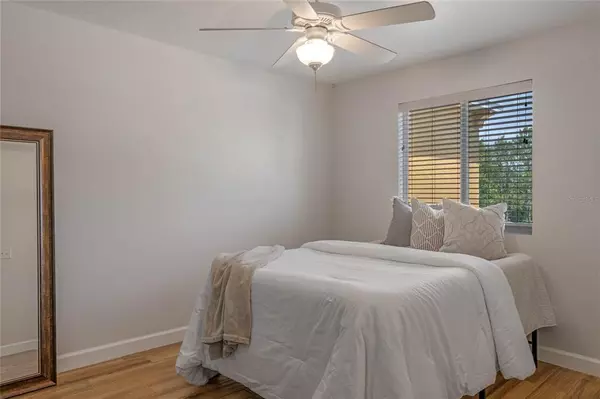$290,000
$295,000
1.7%For more information regarding the value of a property, please contact us for a free consultation.
2 Beds
3 Baths
1,338 SqFt
SOLD DATE : 07/11/2022
Key Details
Sold Price $290,000
Property Type Townhouse
Sub Type Townhouse
Listing Status Sold
Purchase Type For Sale
Square Footage 1,338 sqft
Price per Sqft $216
Subdivision Landings At Sugar Mill
MLS Listing ID O6028219
Sold Date 07/11/22
Bedrooms 2
Full Baths 2
Half Baths 1
Construction Status Appraisal,Financing,Inspections
HOA Fees $207/mo
HOA Y/N Yes
Originating Board Stellar MLS
Year Built 2011
Annual Tax Amount $95
Lot Size 2,178 Sqft
Acres 0.05
Lot Dimensions 22x100
Property Description
MUST SEE THIS ONE - Highly Updated Townhome, just minutes to all that New Smyrna Beach has to offer. The Kitchen and Primary Bedroom are spectacular. Premium Wood Look tile flooring throughout. A Dream Kitchen with top-of-the-line appliances, huge peninsula, tons of storage, top quality cabinetry and more. The Open Concept first floor also has a screened in lanai with brick tile flooring and a quarter wall, beautiful place to sit and enjoy the beautiful FL weather. The Primary bedroom and Bath are done to a similarly elevated level, must see to believe on this one. The Laundry is upstairs near the bedrooms. There is a half bath on the first floor and the sellers added additional lockable storage under the stairs. Please take notice that all the work done in this property was done to a higher standard, quality of finish, and quality of components. Conveniently located near I-95 and Rt 44. The community pool is just a short walk away.
Location
State FL
County Volusia
Community Landings At Sugar Mill
Zoning PUD
Interior
Interior Features Ceiling Fans(s), Master Bedroom Upstairs, Solid Surface Counters
Heating Central, Electric
Cooling Central Air
Flooring Tile
Fireplace false
Appliance Dishwasher, Microwave, Range, Refrigerator
Exterior
Exterior Feature Sidewalk
Parking Features Driveway
Garage Spaces 1.0
Community Features Pool
Utilities Available Electricity Connected
Amenities Available Pool
Roof Type Shingle
Attached Garage true
Garage true
Private Pool No
Building
Entry Level Two
Foundation Slab
Lot Size Range 0 to less than 1/4
Sewer Public Sewer
Water None
Structure Type Block
New Construction false
Construction Status Appraisal,Financing,Inspections
Others
Pets Allowed Yes
HOA Fee Include Common Area Taxes, Pool, Maintenance Grounds
Senior Community No
Pet Size Extra Large (101+ Lbs.)
Ownership Fee Simple
Monthly Total Fees $207
Acceptable Financing Cash, Conventional, FHA, VA Loan
Membership Fee Required Required
Listing Terms Cash, Conventional, FHA, VA Loan
Num of Pet 2
Special Listing Condition None
Read Less Info
Want to know what your home might be worth? Contact us for a FREE valuation!

Our team is ready to help you sell your home for the highest possible price ASAP

© 2025 My Florida Regional MLS DBA Stellar MLS. All Rights Reserved.
Bought with KELLER WILLIAMS WINTER PARK
"My job is to find and attract mastery-based agents to the office, protect the culture, and make sure everyone is happy! "






