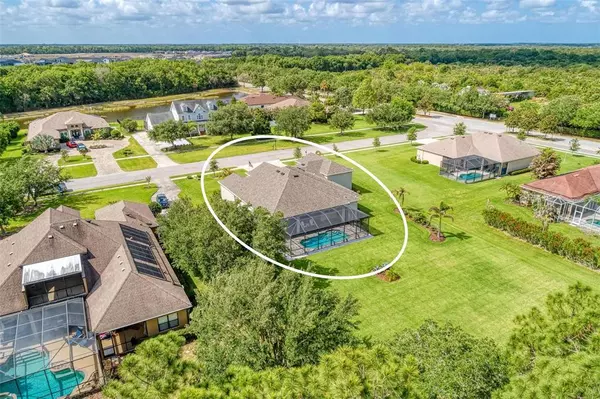$859,000
$859,000
For more information regarding the value of a property, please contact us for a free consultation.
3 Beds
3 Baths
2,413 SqFt
SOLD DATE : 07/29/2022
Key Details
Sold Price $859,000
Property Type Single Family Home
Sub Type Single Family Residence
Listing Status Sold
Purchase Type For Sale
Square Footage 2,413 sqft
Price per Sqft $355
Subdivision Twin Rivers Ph Iii
MLS Listing ID A4532886
Sold Date 07/29/22
Bedrooms 3
Full Baths 3
Construction Status Inspections
HOA Fees $92/qua
HOA Y/N Yes
Originating Board Stellar MLS
Year Built 2018
Annual Tax Amount $4,737
Lot Size 0.590 Acres
Acres 0.59
Lot Dimensions 103.5x249
Property Description
Nestled in the highly sought-after neighborhood of Twin Rivers featuring everything you could hope for from a family-friendly and traditional Floridian community! This home is move-in ready and is an immaculate 2018, 3 bed / 3 bath with Office POOL home sitting on a .59 ACRE lot laid out in over 2,400 square feet of living space and comes with a gourmet kitchen, super large driveway, and an epoxy 4 car garage with a large 12-foot bay door and 14 foot high ceilings to accommodate an RV, Vehicle Lift or Boat. (Garage Measurements - 2 car, side by side garage side 18X22, 2 car, tandem garage side 13X33 - TOTAL GARAGE SPACE 825 Sq Ft) As you walk into your home you will instantly love the layout of this modern open-plan floor design. The house opens up to this airy aesthetic which shows off the wonderful layout and enticing outdoor space. The Owners Suite is complete with large walk-in closets, custom-built shelving, dual sinks, granite countertops, a garden tub, a walk-in shower, and private access to the pool for those early mornings or late night dips! This home has all the bells and whistles and boast Plantations shutters throughout, a whole home surge protector, Pull down attic stairs, and crown molding. As to not leave anything out on this incredible home, the 3rd bedroom also comes with its own private full bath and an entry/exit door to the pool/lanai. The kitchen which includes an oversized island, abundant cabinet space, high-end granite countertops, and stainless steel appliances will surely inspire your inner Chef for entertaining your family and friends. You have a few choices when it comes to entertaining your guest, whether it be in your formal dining area, amazing intimate living area, or outside on your pool deck. Enjoy your favorite beverage while relaxing on the pool deck and observing nature or floating in your own private pool that overlooks your large backyard and wooded nature preserve. The fully screened extended lanai includes custom installed pavers and plumbing for an outdoor kitchen. Your whole family will be happy and fulfilled with so many diverse offerings of the natural beauty of the neighborhood with access to a private boat ramp and fishing dock, recreational areas such as playgrounds, a soccer field, a basketball court, and a sand volleyball court, and hiking trails. It's hard not to fall in love with this awesome property. Easy commute to Tampa, St. Petersburg, downtown Sarasota and to our award-winning beaches. Come check out for yourself and experience the beauty and quality of what this home has to offer. You will never want to leave!
Location
State FL
County Manatee
Community Twin Rivers Ph Iii
Zoning PDR
Rooms
Other Rooms Den/Library/Office
Interior
Interior Features Ceiling Fans(s), Kitchen/Family Room Combo, Other
Heating Central, Electric
Cooling Central Air
Flooring Carpet, Ceramic Tile
Fireplace false
Appliance Dishwasher, Disposal, Dryer, Microwave, Range, Refrigerator, Washer
Laundry Laundry Room
Exterior
Exterior Feature Irrigation System, Rain Gutters, Sliding Doors
Garage Spaces 4.0
Pool Child Safety Fence, Gunite, Heated, In Ground, Pool Sweep, Salt Water
Community Features Deed Restrictions, Fishing, Irrigation-Reclaimed Water, Park, Playground, Water Access
Utilities Available Electricity Available, Sewer Available
Amenities Available Basketball Court, Dock, Maintenance, Park, Playground, Private Boat Ramp, Trail(s)
View Pool, Trees/Woods
Roof Type Shingle
Attached Garage true
Garage true
Private Pool Yes
Building
Story 1
Entry Level One
Foundation Slab
Lot Size Range 1/2 to less than 1
Builder Name Medallion Home
Sewer Public Sewer
Water None
Structure Type Block, Stucco
New Construction false
Construction Status Inspections
Schools
Elementary Schools Williams Elementary
Middle Schools Buffalo Creek Middle
High Schools Parrish Community High
Others
Pets Allowed Yes
HOA Fee Include Common Area Taxes, Management
Senior Community No
Ownership Fee Simple
Monthly Total Fees $92
Acceptable Financing Cash, Conventional
Membership Fee Required Required
Listing Terms Cash, Conventional
Special Listing Condition None
Read Less Info
Want to know what your home might be worth? Contact us for a FREE valuation!

Our team is ready to help you sell your home for the highest possible price ASAP

© 2024 My Florida Regional MLS DBA Stellar MLS. All Rights Reserved.
Bought with COLDWELL BANKER REALTY
"My job is to find and attract mastery-based agents to the office, protect the culture, and make sure everyone is happy! "






