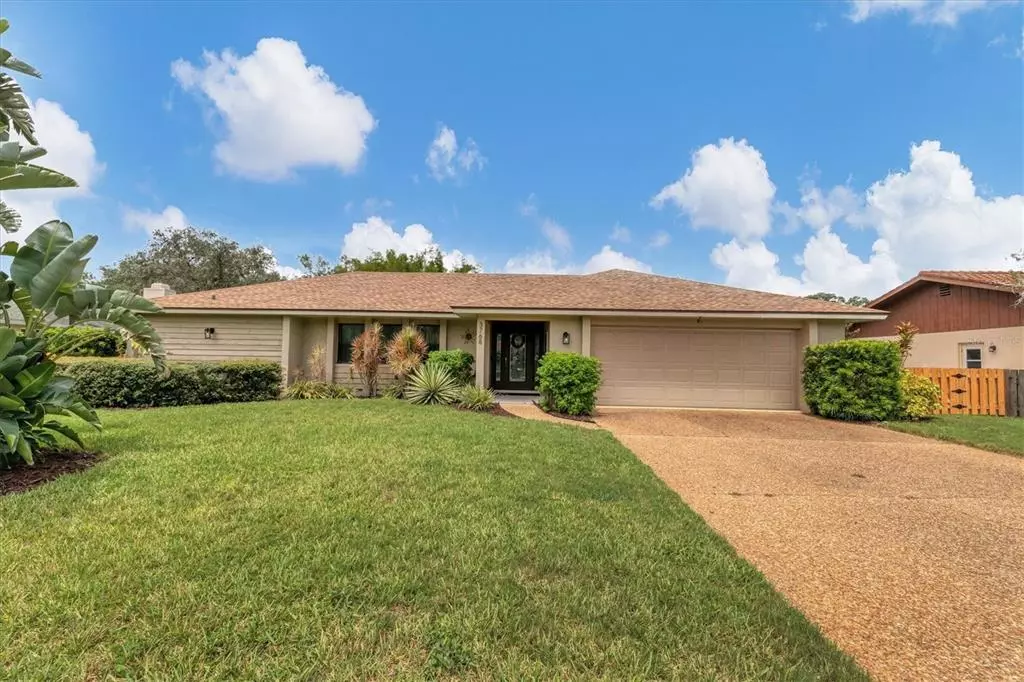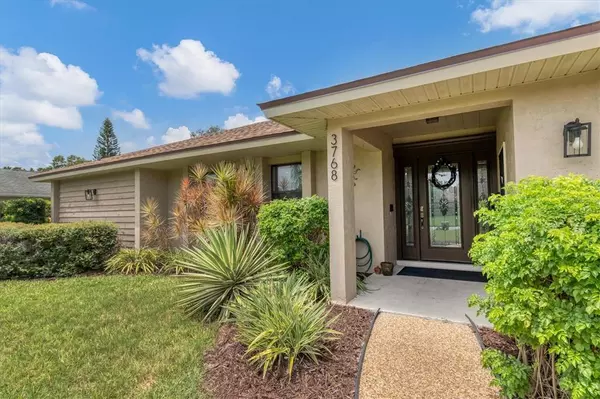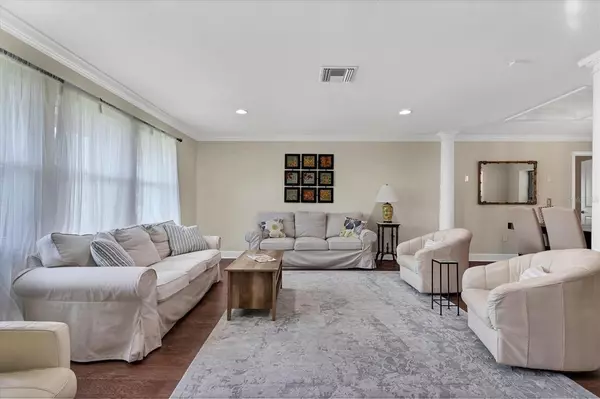$715,000
$735,000
2.7%For more information regarding the value of a property, please contact us for a free consultation.
4 Beds
3 Baths
2,273 SqFt
SOLD DATE : 09/15/2022
Key Details
Sold Price $715,000
Property Type Single Family Home
Sub Type Single Family Residence
Listing Status Sold
Purchase Type For Sale
Square Footage 2,273 sqft
Price per Sqft $314
Subdivision Country Place
MLS Listing ID A4543636
Sold Date 09/15/22
Bedrooms 4
Full Baths 3
Construction Status Financing,Inspections
HOA Fees $45/ann
HOA Y/N Yes
Originating Board Stellar MLS
Year Built 1981
Annual Tax Amount $4,921
Lot Size 0.280 Acres
Acres 0.28
Lot Dimensions 95x130
Property Description
Welcome to the sought-after Country Place community! You are greeted by beautiful curb appeal and a new roof as of 2022. What a plus! As you enter the foyer you find yourself in a very spacious formal living area bathed in natural light from a wall of windows. The adjacent formal dining area features a bumped up ceiling with architectural details, the perfect place for enjoying your meals. The dining room also overlooks to the pool and garden area creating a relaxing focal point for you and your guests. You will love the wood laminate flooring adding warmth to the area. The kitchen, with white cabinets. stainless appliances, and beautiful quartz counters, opens to the family room with a cozy area for watching TV, entertaining or just relaxing. The outside area features a, not often found, covered patio spanning the entire width with multiple sitting and eating areas. The generous pool provides plenty of room for fun. To top it off the entire back yard is fenced, so bring the pets and family for secure and safe playing. The Main bedroom is located on one side of the house with sliding doors to the patio, 2 walk-in closets and ensuite bath with dual sinks. A 2nd master with ensuite bath plus 2 additional bedrooms are located on the opposite side of the house. The 2 additional bedrooms share the 3rd full bath which also serves as the pool bath. Home is well maintained with new roof, newer water heater and more.
Location
State FL
County Sarasota
Community Country Place
Zoning RSF2
Rooms
Other Rooms Family Room, Inside Utility
Interior
Interior Features Ceiling Fans(s), Kitchen/Family Room Combo, Living Room/Dining Room Combo, Open Floorplan, Split Bedroom, Walk-In Closet(s)
Heating Central, Electric
Cooling Central Air
Flooring Laminate, Tile
Furnishings Unfurnished
Fireplace false
Appliance Dishwasher, Disposal, Dryer, Gas Water Heater, Microwave, Range, Refrigerator, Washer
Laundry Laundry Room
Exterior
Exterior Feature Fence, Irrigation System, Rain Gutters, Sliding Doors
Parking Features Ground Level
Garage Spaces 2.0
Fence Board, Wood
Pool In Ground, Screen Enclosure
Community Features Deed Restrictions
Utilities Available Electricity Connected, Public, Sewer Connected, Underground Utilities, Water Connected
View Garden, Pool
Roof Type Shingle
Porch Covered, Screened
Attached Garage true
Garage true
Private Pool Yes
Building
Lot Description In County, Level, Near Public Transit, Paved
Story 1
Entry Level One
Foundation Slab
Lot Size Range 1/4 to less than 1/2
Sewer Public Sewer
Water Public
Architectural Style Florida
Structure Type Block, Stucco
New Construction false
Construction Status Financing,Inspections
Schools
Elementary Schools Wilkinson Elementary
Middle Schools Brookside Middle
High Schools Riverview High
Others
Pets Allowed Yes
HOA Fee Include Management, Other
Senior Community No
Ownership Fee Simple
Monthly Total Fees $45
Acceptable Financing Cash, Conventional
Membership Fee Required Required
Listing Terms Cash, Conventional
Special Listing Condition None
Read Less Info
Want to know what your home might be worth? Contact us for a FREE valuation!

Our team is ready to help you sell your home for the highest possible price ASAP

© 2025 My Florida Regional MLS DBA Stellar MLS. All Rights Reserved.
Bought with AMERIVEST REALTY
"My job is to find and attract mastery-based agents to the office, protect the culture, and make sure everyone is happy! "






