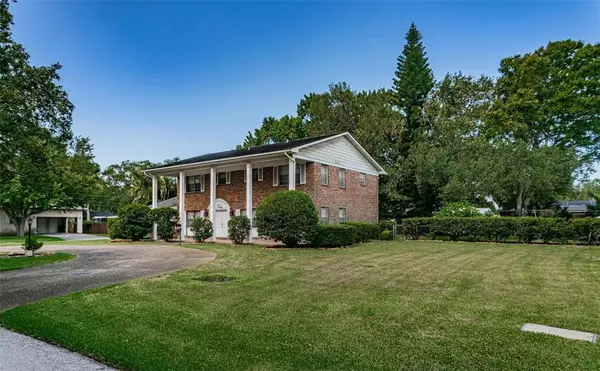$915,000
$1,250,000
26.8%For more information regarding the value of a property, please contact us for a free consultation.
5 Beds
5 Baths
3,265 SqFt
SOLD DATE : 10/05/2022
Key Details
Sold Price $915,000
Property Type Single Family Home
Sub Type Single Family Residence
Listing Status Sold
Purchase Type For Sale
Square Footage 3,265 sqft
Price per Sqft $280
Subdivision Hesperides Manor
MLS Listing ID T3382278
Sold Date 10/05/22
Bedrooms 5
Full Baths 3
Half Baths 2
HOA Y/N No
Originating Board Stellar MLS
Year Built 1963
Annual Tax Amount $5,269
Lot Size 0.380 Acres
Acres 0.38
Lot Dimensions 123x135
Property Description
Stately 2 story brick home on a corner lot in the desirable Beach Park neighborhood in Tampa, Florida. The property encompasses one and a half lots with a large gated back yard and open side yard. The seller is the original owner of the home which was built in 1963. The home has five large bedrooms (4 upstairs and 1 downstairs), three full baths (2 upstairs and 1 downstairs) and two half baths downstairs. The home was custom built so all rooms are very spacious. The home has great bones and has been maintained but it has not been updated since it was built. The home will need new sewer pipes. Underneath the carpet in the family room are Terrazzo floors and there are hardwood floors under the carpeting upstairs. Although the house could be updated and renovated, the location of the property and its size lends itself to a build to suit as well. Either way, this property is a wonderful place to call home.
Location
State FL
County Hillsborough
Community Hesperides Manor
Zoning RS-75
Rooms
Other Rooms Breakfast Room Separate, Florida Room, Formal Dining Room Separate, Formal Living Room Separate, Inside Utility
Interior
Interior Features Attic Fan, Ceiling Fans(s), Eat-in Kitchen, Master Bedroom Main Floor, Master Bedroom Upstairs, Solid Wood Cabinets, Thermostat, Walk-In Closet(s)
Heating Central
Cooling Central Air
Flooring Carpet, Ceramic Tile, Linoleum, Terrazzo, Wood
Furnishings Unfurnished
Fireplace false
Appliance Disposal, Dryer, Freezer, Microwave, Refrigerator, Washer
Laundry Inside, Laundry Room
Exterior
Exterior Feature Fence, Other, Rain Gutters, Sliding Doors, Sprinkler Metered
Parking Features Circular Driveway
Fence Chain Link
Utilities Available Cable Connected, Electricity Connected, Natural Gas Connected, Public, Sewer Connected, Sprinkler Meter, Water Connected
Roof Type Other, Shingle
Porch Front Porch, Patio
Attached Garage false
Garage false
Private Pool No
Building
Lot Description Corner Lot, City Limits, Oversized Lot
Story 2
Entry Level Two
Foundation Slab
Lot Size Range 1/4 to less than 1/2
Sewer Public Sewer
Water Public
Architectural Style Traditional
Structure Type Brick
New Construction false
Schools
Elementary Schools Grady-Hb
Middle Schools Coleman-Hb
High Schools Plant-Hb
Others
Pets Allowed Yes
Senior Community No
Ownership Fee Simple
Acceptable Financing Cash, Conventional
Membership Fee Required Optional
Listing Terms Cash, Conventional
Special Listing Condition None
Read Less Info
Want to know what your home might be worth? Contact us for a FREE valuation!

Our team is ready to help you sell your home for the highest possible price ASAP

© 2024 My Florida Regional MLS DBA Stellar MLS. All Rights Reserved.
Bought with CAP X REAL ESTATE LLC
"My job is to find and attract mastery-based agents to the office, protect the culture, and make sure everyone is happy! "






