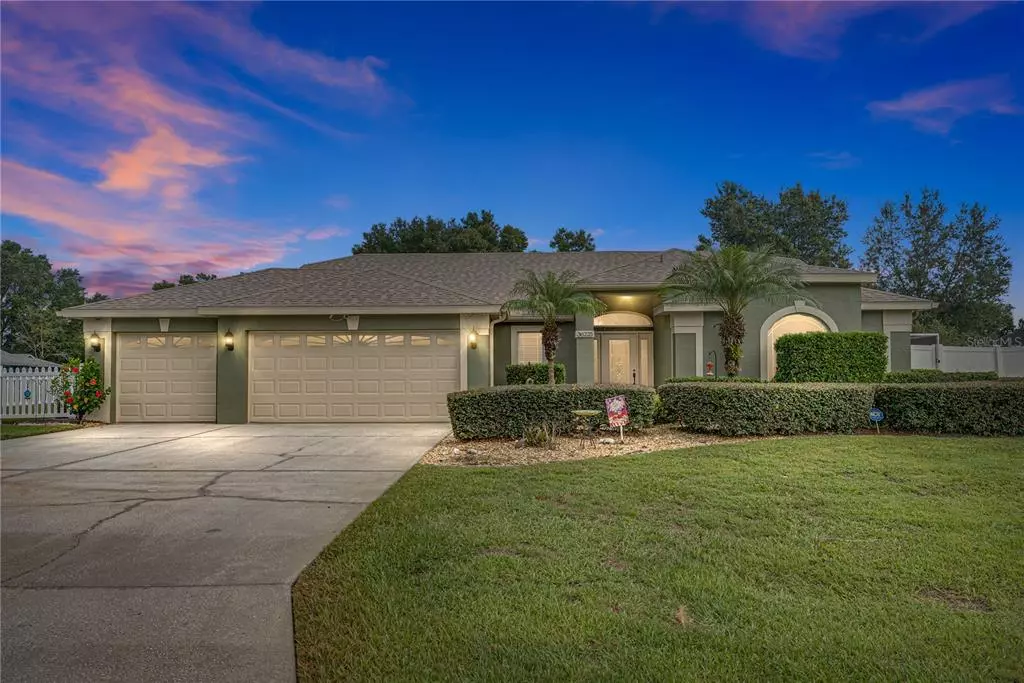$499,900
$499,900
For more information regarding the value of a property, please contact us for a free consultation.
4 Beds
3 Baths
2,295 SqFt
SOLD DATE : 10/31/2022
Key Details
Sold Price $499,900
Property Type Single Family Home
Sub Type Single Family Residence
Listing Status Sold
Purchase Type For Sale
Square Footage 2,295 sqft
Price per Sqft $217
Subdivision Oak Knoll Sub
MLS Listing ID T3402024
Sold Date 10/31/22
Bedrooms 4
Full Baths 3
Construction Status Appraisal,Financing,Inspections
HOA Y/N No
Originating Board Stellar MLS
Year Built 2001
Annual Tax Amount $2,875
Lot Size 0.340 Acres
Acres 0.34
Property Description
An entertainer's dream! This 4 bedroom, 3 bath, 3 car garage pool home is nestled on an
expansive 1/3 of an acre corner lot in a convenient Dade City location. Since 2019, most major
items have been replaced or updated, including; a new roof, AC, water heater, paver pool deck,
pool resurfacing and tiled, pool/spa heater, updated kitchen, flooring in the main living areas,
and updated guest bathrooms. The heart of this home is the spacious chef's kitchen that
overlooks the dining room and the 19x24 living room. It features granite countertops, cherry
wood cabinets, breakfast bar seating, and top-notch stainless steel appliances, including a
built-in double oven. The owner's suite is split away from the other bedrooms and offers French
doors to the pool, two large 5x6 closets, and a spa-like ensuite bathroom with a jetted tub and
walk-in shower. All three guest bedrooms are generously sized and on the opposite side of the
home for privacy. The guest/pool bathroom has been completely remodeled and provides
access to the new absolutely stunning pool/spa deck and covered seating area. Entertaining,
relaxing, exercising, it is all possible here. Outside the screened lanai is a large fenced yard, a
storage shed, a hot tub, and an attached 3-car garage with plenty of storage space. Set in an
ideal location, close to downtown Dade City and major highways, and with no HOA, this home
will not last on the market long. Give us a call today for your private showing!
Location
State FL
County Pasco
Community Oak Knoll Sub
Zoning R2
Rooms
Other Rooms Den/Library/Office
Interior
Interior Features Ceiling Fans(s), Chair Rail, Eat-in Kitchen, High Ceilings, Living Room/Dining Room Combo, Master Bedroom Main Floor, Open Floorplan, Solid Wood Cabinets, Split Bedroom, Stone Counters, Vaulted Ceiling(s), Walk-In Closet(s)
Heating Central
Cooling Central Air
Flooring Laminate, Tile, Wood
Fireplace false
Appliance Built-In Oven, Cooktop, Dishwasher, Microwave, Refrigerator
Laundry In Garage
Exterior
Exterior Feature French Doors, Storage
Garage Spaces 3.0
Fence Fenced, Vinyl
Pool Gunite, Heated, In Ground, Screen Enclosure
Utilities Available BB/HS Internet Available, Electricity Connected, Private, Public, Water Connected
View Pool
Roof Type Shingle
Porch Covered, Rear Porch, Screened
Attached Garage true
Garage true
Private Pool Yes
Building
Lot Description Corner Lot, In County, Paved
Story 1
Entry Level One
Foundation Slab
Lot Size Range 1/4 to less than 1/2
Sewer Septic Needed
Water Public
Structure Type Block, Stucco
New Construction false
Construction Status Appraisal,Financing,Inspections
Schools
Elementary Schools Pasco Elementary School-Po
Middle Schools Centennial Middle-Po
High Schools Pasco High-Po
Others
Pets Allowed Yes
Senior Community No
Ownership Fee Simple
Acceptable Financing Cash, Conventional, FHA, USDA Loan, VA Loan
Listing Terms Cash, Conventional, FHA, USDA Loan, VA Loan
Special Listing Condition None
Read Less Info
Want to know what your home might be worth? Contact us for a FREE valuation!

Our team is ready to help you sell your home for the highest possible price ASAP

© 2025 My Florida Regional MLS DBA Stellar MLS. All Rights Reserved.
Bought with BETTER HOMES & GARDENS FINE LIVING
"My job is to find and attract mastery-based agents to the office, protect the culture, and make sure everyone is happy! "






