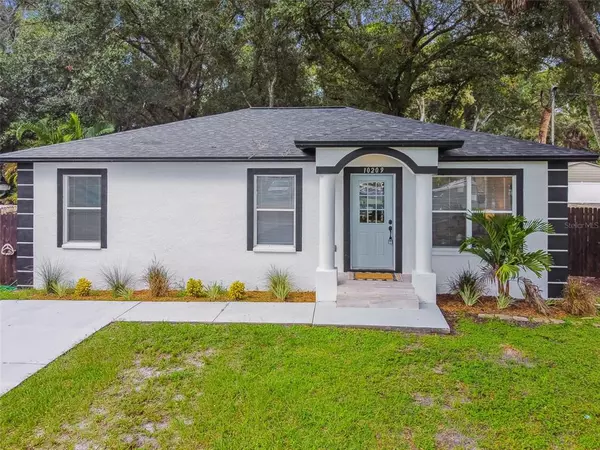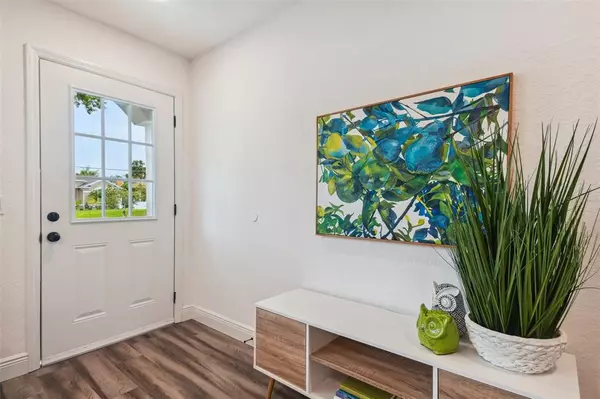$330,000
$340,000
2.9%For more information regarding the value of a property, please contact us for a free consultation.
3 Beds
2 Baths
1,200 SqFt
SOLD DATE : 11/09/2022
Key Details
Sold Price $330,000
Property Type Single Family Home
Sub Type Single Family Residence
Listing Status Sold
Purchase Type For Sale
Square Footage 1,200 sqft
Price per Sqft $275
Subdivision Elliott & Harrison Sub
MLS Listing ID U8174639
Sold Date 11/09/22
Bedrooms 3
Full Baths 2
Construction Status Appraisal,Financing,Inspections
HOA Y/N No
Originating Board Stellar MLS
Year Built 2000
Annual Tax Amount $394
Lot Size 0.280 Acres
Acres 0.28
Lot Dimensions 60x200
Property Description
Welcome to 10209 Oslin St., a hidden gem! Come check out this charming and updated home located conveniently in Town and Country. As you walk into the home, you will notice the open concept and light and bright feel. The house has been updated and is ready for you to bring your own charm! Significant improvements include: LVP flooring throughout, new fixtures, fresh interior and exterior paint, and a new HVAC system installed. The kitchen is perfect for you entertainers! You can enjoy the large granite counter, a great place for barstools and a quick bite. You also will receive plenty of cabinet space, new stainless steel appliances, and the convenience of entertaining indoors or in your fantastic backyard. The primary bedroom offers an ensuite with a brand new vanity, fixtures, and a stunning tile and stone shower. With the fall approaching, what an amazing house to call home since this backyard is perfect for BBQs, fetch with your furry friends, or you can use this blank canvas for a custom pergola and firepit setup.
Location
State FL
County Hillsborough
Community Elliott & Harrison Sub
Zoning RSC-6
Interior
Interior Features Ceiling Fans(s), Eat-in Kitchen, Stone Counters, Thermostat
Heating Central
Cooling Central Air
Flooring Laminate
Fireplace false
Appliance Dishwasher, Disposal, Refrigerator
Exterior
Exterior Feature Fence, Sliding Doors
Parking Features Driveway
Utilities Available Cable Available, Electricity Connected, Phone Available, Public
Roof Type Shingle
Garage false
Private Pool No
Building
Story 1
Entry Level One
Foundation Slab
Lot Size Range 1/4 to less than 1/2
Sewer Septic Tank
Water Public
Structure Type Block, Stucco
New Construction false
Construction Status Appraisal,Financing,Inspections
Others
Pets Allowed Yes
Senior Community No
Ownership Fee Simple
Acceptable Financing Cash, Conventional, FHA
Listing Terms Cash, Conventional, FHA
Special Listing Condition None
Read Less Info
Want to know what your home might be worth? Contact us for a FREE valuation!

Our team is ready to help you sell your home for the highest possible price ASAP

© 2024 My Florida Regional MLS DBA Stellar MLS. All Rights Reserved.
Bought with EXP REALTY LLC
"My job is to find and attract mastery-based agents to the office, protect the culture, and make sure everyone is happy! "






