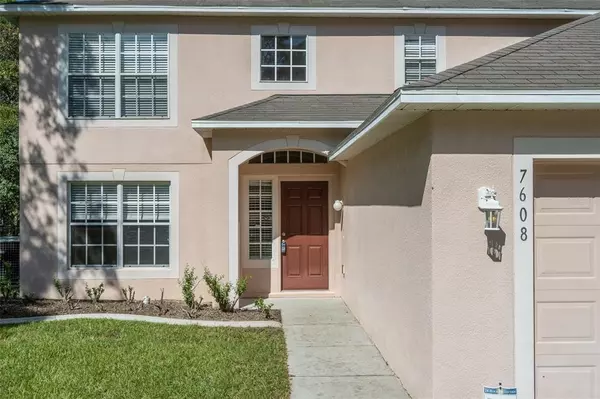$300,000
$324,000
7.4%For more information regarding the value of a property, please contact us for a free consultation.
4 Beds
3 Baths
2,320 SqFt
SOLD DATE : 11/18/2022
Key Details
Sold Price $300,000
Property Type Single Family Home
Sub Type Single Family Residence
Listing Status Sold
Purchase Type For Sale
Square Footage 2,320 sqft
Price per Sqft $129
Subdivision Citrus Spgs Unit 07
MLS Listing ID T3399353
Sold Date 11/18/22
Bedrooms 4
Full Baths 2
Half Baths 1
Construction Status Appraisal,Financing,Inspections
HOA Fees $2/ann
HOA Y/N Yes
Originating Board Stellar MLS
Year Built 2007
Annual Tax Amount $2,560
Lot Size 10,018 Sqft
Acres 0.23
Lot Dimensions 80x125
Property Description
Welcome Home to Central Florida's Nature Coast! You'll love this large & roomy 4 bedrooms plus office 2.5 bathrooms 2 car garage well maintained home. The kitchen includes two pantries, pull out shelves and breakfast nook. Master bedroom has a new tile shower, a garden soaking tub and double walk-in closets. The 4th Bedroom was left open it needs doors to finish or leave it as flex room. Plenty of closets and storage. Whole house softener and R/O. Fenced back yard. Nice patio in back yard surrounded by trees.
Quiet neighborhood a couple blocks distance to the wonderful community center and clubhouse with so many activities can't list them all here. Withlacoochee Bike Trail nearby. Only minutes' drive to Dunnellon home of Rainbow Springs. Ocala nearby, the fastest growing city in Florida for shopping doctors and medical.
For those adventurous spirits, a day on the Gulf of Mexico or one of the amazing spring fed rivers for fantastic boating, kayaking, fishing, or sailboarding. Tampa and Orlando are within one and a half hours drive. Updated Pictures coming soon.
Location
State FL
County Citrus
Community Citrus Spgs Unit 07
Zoning PDR
Rooms
Other Rooms Bonus Room, Den/Library/Office, Family Room, Formal Dining Room Separate, Inside Utility
Interior
Interior Features Ceiling Fans(s), Eat-in Kitchen, Kitchen/Family Room Combo, Master Bedroom Upstairs, Solid Wood Cabinets, Walk-In Closet(s)
Heating Central, Heat Pump
Cooling Central Air
Flooring Carpet, Laminate
Fireplace false
Appliance Dishwasher, Dryer, Electric Water Heater, Kitchen Reverse Osmosis System, Microwave, Range, Refrigerator, Washer, Water Softener
Laundry Laundry Room
Exterior
Exterior Feature Private Mailbox, Sliding Doors
Parking Features Garage Door Opener
Garage Spaces 2.0
Fence Chain Link, Fenced
Community Features Deed Restrictions, Golf, Park, Playground, Tennis Courts
Utilities Available Electricity Connected, Water Connected
Amenities Available Clubhouse
View Trees/Woods
Roof Type Shingle
Porch Patio
Attached Garage true
Garage true
Private Pool No
Building
Lot Description Cleared, Level
Story 2
Entry Level Two
Foundation Slab
Lot Size Range 0 to less than 1/4
Sewer Septic Tank
Water Public
Structure Type Block, Vinyl Siding, Wood Frame
New Construction false
Construction Status Appraisal,Financing,Inspections
Schools
Elementary Schools Citrus Springs Elementar
Middle Schools Citrus Springs Middle School
High Schools Lecanto High School
Others
Pets Allowed Yes
Senior Community No
Ownership Fee Simple
Monthly Total Fees $2
Acceptable Financing Cash, Conventional, FHA, USDA Loan, VA Loan
Membership Fee Required Optional
Listing Terms Cash, Conventional, FHA, USDA Loan, VA Loan
Special Listing Condition Probate Listing
Read Less Info
Want to know what your home might be worth? Contact us for a FREE valuation!

Our team is ready to help you sell your home for the highest possible price ASAP

© 2025 My Florida Regional MLS DBA Stellar MLS. All Rights Reserved.
Bought with STELLAR NON-MEMBER OFFICE
"My job is to find and attract mastery-based agents to the office, protect the culture, and make sure everyone is happy! "






