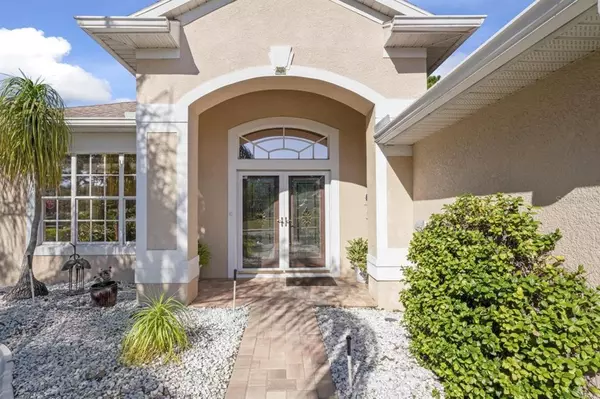$440,000
$450,000
2.2%For more information regarding the value of a property, please contact us for a free consultation.
4 Beds
3 Baths
2,290 SqFt
SOLD DATE : 12/06/2022
Key Details
Sold Price $440,000
Property Type Single Family Home
Sub Type Single Family Residence
Listing Status Sold
Purchase Type For Sale
Square Footage 2,290 sqft
Price per Sqft $192
Subdivision Wellington At Seven Hills Ph 8
MLS Listing ID U8180358
Sold Date 12/06/22
Bedrooms 4
Full Baths 3
Construction Status Financing
HOA Fees $199/mo
HOA Y/N Yes
Originating Board Stellar MLS
Year Built 2005
Annual Tax Amount $2,709
Lot Size 10,890 Sqft
Acres 0.25
Property Description
Exquisite! A customized Ryland 4/3/3 salt water POOL home! Located in the gated 55-plus community of Wellington at Seven Hills. The paver drive, walkway, and pool deck add a touch of class to the curb appeal of this home. County records do not indicate the additional square footage the Lanai has been finished, enclosed, and opened into the great room expanding the living area to 2452 square feet. Rich wood laminate flooring and upgraded tile in wet areas. Kitchen with tray ceiling, tiffany pendant, and breakfast lighting, DuPont Zodiac Quartz, 42' cabinets lighting above and below, pullouts - backsplash, SS newer appliances. A triple split home with master bedroom w/tray ceiling, sliders to the amazing enclosed lanai with rich wood trim, upgraded Anderson slider with foot door release, and updated master bath, inviting shower, with beautiful tile, garden tub, 2 vanities w/extra storage drawers, and a private commode room. Two guest bedrooms with ample closets, plant shelves, and a full guest bath, and then a 3rd guest bedroom with a lovely view, and a 'pool' bath - a great home that will allow overnight guests their privacy. Enjoy a movie or ball game in the spacious family room, your new kitchen to pamper your guests with your delicacies, or a dip in the saltwater pool, and for added enjoyment, there is also a portable hot tub to soak away the day. An active community with pickle ball, tennis, bocce, fitness, bar n grill, and more. Enjoy meeting up with neighbors and friends at the many clubs, classes, and social events. Easy access to Tampa, the Gulf of Mexico, and Orlando. Tampa Int'l Airport is just 45 minutes away. Take a look at this one it just might be 'The One'. (Some furniture is available under 'Separate Bill of Sale)
Location
State FL
County Hernando
Community Wellington At Seven Hills Ph 8
Zoning PDP
Rooms
Other Rooms Family Room, Inside Utility
Interior
Interior Features Ceiling Fans(s), Crown Molding, Kitchen/Family Room Combo, Living Room/Dining Room Combo, Master Bedroom Main Floor, Open Floorplan, Solid Surface Counters, Split Bedroom, Tray Ceiling(s), Vaulted Ceiling(s), Walk-In Closet(s)
Heating Electric, Heat Pump
Cooling Central Air
Flooring Ceramic Tile, Wood
Fireplace false
Appliance Dishwasher, Disposal, Dryer, Electric Water Heater, Microwave, Range, Refrigerator, Washer
Exterior
Exterior Feature Irrigation System, Rain Gutters, Sliding Doors, Sprinkler Metered
Garage Spaces 3.0
Pool In Ground, Salt Water, Solar Heat
Community Features Association Recreation - Owned, Clubhouse, Deed Restrictions, Fitness Center, Gated, Golf Carts OK, Pool, Restaurant, Sidewalks, Tennis Courts
Utilities Available Cable Connected, Electricity Connected, Fire Hydrant, Sewer Connected, Sprinkler Meter, Street Lights, Underground Utilities, Water Connected
Amenities Available Cable TV, Clubhouse, Fence Restrictions, Fitness Center, Gated, Pickleball Court(s), Pool, Recreation Facilities, Security, Spa/Hot Tub, Tennis Court(s)
Roof Type Shingle
Porch Screened
Attached Garage true
Garage true
Private Pool Yes
Building
Lot Description Corner Lot, Paved
Story 1
Entry Level One
Foundation Slab
Lot Size Range 1/4 to less than 1/2
Builder Name Ryland
Sewer Public Sewer
Water Public
Architectural Style Contemporary
Structure Type Block, Stucco
New Construction false
Construction Status Financing
Schools
Elementary Schools Suncoast Elementary
Middle Schools Powell Middle
High Schools Frank W Springstead
Others
Pets Allowed Yes
HOA Fee Include Guard - 24 Hour, Cable TV, Pool, Escrow Reserves Fund, Internet, Management, Private Road, Recreational Facilities, Security
Senior Community Yes
Ownership Fee Simple
Monthly Total Fees $199
Acceptable Financing Cash, Conventional
Membership Fee Required Required
Listing Terms Cash, Conventional
Special Listing Condition None
Read Less Info
Want to know what your home might be worth? Contact us for a FREE valuation!

Our team is ready to help you sell your home for the highest possible price ASAP

© 2025 My Florida Regional MLS DBA Stellar MLS. All Rights Reserved.
Bought with CHARLES RUTENBERG REALTY INC
"My job is to find and attract mastery-based agents to the office, protect the culture, and make sure everyone is happy! "






