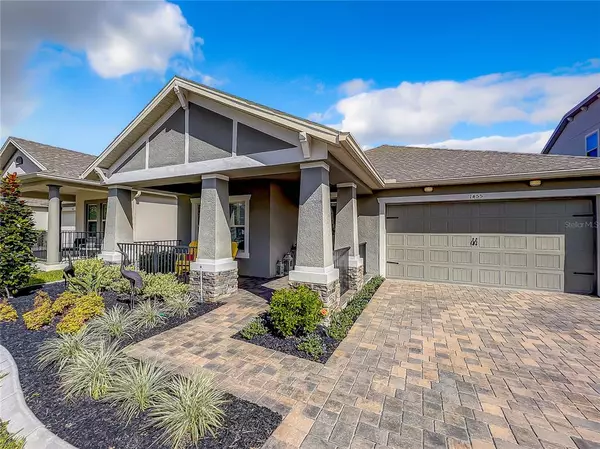$665,000
$675,000
1.5%For more information regarding the value of a property, please contact us for a free consultation.
4 Beds
2 Baths
1,916 SqFt
SOLD DATE : 12/06/2022
Key Details
Sold Price $665,000
Property Type Single Family Home
Sub Type Single Family Residence
Listing Status Sold
Purchase Type For Sale
Square Footage 1,916 sqft
Price per Sqft $347
Subdivision Tuskawilla Crossings Ph 1
MLS Listing ID O6071502
Sold Date 12/06/22
Bedrooms 4
Full Baths 2
Construction Status Inspections
HOA Fees $120/mo
HOA Y/N Yes
Originating Board Stellar MLS
Year Built 2019
Annual Tax Amount $3,553
Lot Size 6,098 Sqft
Acres 0.14
Property Description
BETTER THAN NEW. Beautiful customized home only 3 years old with an open floor plan in the desirable highly sought-after Winter Springs community of Tuskawilla Crossings. Upgrades galore in this 4 bedroom 2 bath Designer Home. Lush landscaping surrounds this gorgeous home. Wood plank tile flooring throughout the home. Custom 42 inch White kitchen cabinets with under counter lighting, new quartz counter top, backsplash, extended island with farm house sink, stainless steel appliances, pantry organization system and pull out cabinet shelves. Enjoy your private, heated, screened swimming pool overlooking one of the best water views in the Community. Both screen and pool have LED lights. Retractable Screen added to lanai for added privacy and warmth on those chilly nights. Custom shutters and Crown Mounding throughout the home. Desirable split plan with the primary suite and luxury spa bathroom situated away from the remaining bedrooms. Closets have updated California Closet Systems. Family room includes custom shelving units and LED Ceiling Lights. This Smart Home's features include the thermostat, garage door, front door lock, ring doorbell, sprinkler system, a centrally located ceiling-mounted WiFi router with the wiring center located in the laundry room. Home includes a large front porch with motion lighting and pavers and two-car garage with epoxy floor, sink, work bench and shelving unit. Attic stairs and flooring were added to make attic storage very convenient. Additional upgrades include an alarm system, water softener system, crown molding, upgraded interior paint, vinyl fence, new kitchen pendants, fans in family room, lanai and 4 bedrooms (all with remotes), and custom shelving system in the Laundry Room. This home features energy saving double pane tilt windows. It is the perfect opportunity to live close to everything Winter Springs has to offer. Community amenities include an oversized swimming pool, party cabana, playground, walking trails, easy access to the Cross Seminole Trail and two dog parks! An amazing find tucked into a great community close to top-rated schools, local shopping and restaurants and for convenience just 2 miles from the 417. Don't miss out. This one won't last long!
Location
State FL
County Seminole
Community Tuskawilla Crossings Ph 1
Zoning P-D
Interior
Interior Features Built-in Features, Crown Molding, In Wall Pest System, Master Bedroom Main Floor, Open Floorplan, Pest Guard System, Solid Wood Cabinets, Split Bedroom, Stone Counters, Thermostat, Tray Ceiling(s), Walk-In Closet(s)
Heating Central
Cooling Central Air
Flooring Ceramic Tile
Fireplace false
Appliance Cooktop, Dishwasher, Disposal, Electric Water Heater, Exhaust Fan, Freezer, Microwave, Refrigerator, Water Softener
Laundry Laundry Room
Exterior
Exterior Feature Fence, Irrigation System, Lighting, Rain Gutters, Sidewalk, Sliding Doors, Sprinkler Metered
Parking Features Driveway, Garage Door Opener, Other
Garage Spaces 2.0
Pool Deck, Heated, In Ground, Lighting, Salt Water, Screen Enclosure, Tile
Community Features Deed Restrictions, Golf Carts OK, Park, Playground, Pool, Sidewalks
Utilities Available Cable Available, Cable Connected, Electricity Available, Electricity Connected, Fiber Optics, Phone Available, Public, Sewer Connected, Sprinkler Meter, Street Lights, Underground Utilities, Water Available, Water Connected
Amenities Available Fence Restrictions, Other, Park, Playground, Pool, Trail(s)
View Y/N 1
View Pool, Water
Roof Type Shingle
Porch Covered, Front Porch, Patio, Porch, Screened
Attached Garage true
Garage true
Private Pool Yes
Building
Lot Description Near Golf Course, Near Public Transit, Sidewalk, Paved
Entry Level One
Foundation Slab
Lot Size Range 0 to less than 1/4
Sewer Public Sewer
Water Public
Architectural Style Craftsman
Structure Type Block, Stucco
New Construction false
Construction Status Inspections
Schools
Elementary Schools Layer Elementary
Middle Schools Indian Trails Middle
High Schools Winter Springs High
Others
Pets Allowed Yes
HOA Fee Include Pool, Management, Other, Pool
Senior Community No
Ownership Fee Simple
Monthly Total Fees $120
Acceptable Financing Cash, Conventional
Membership Fee Required Required
Listing Terms Cash, Conventional
Special Listing Condition None
Read Less Info
Want to know what your home might be worth? Contact us for a FREE valuation!

Our team is ready to help you sell your home for the highest possible price ASAP

© 2025 My Florida Regional MLS DBA Stellar MLS. All Rights Reserved.
Bought with CLOCK TOWER REALTY
"My job is to find and attract mastery-based agents to the office, protect the culture, and make sure everyone is happy! "






