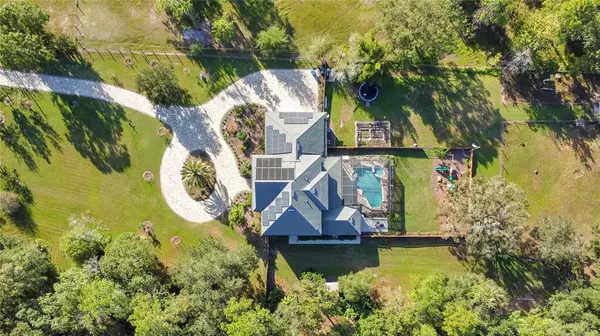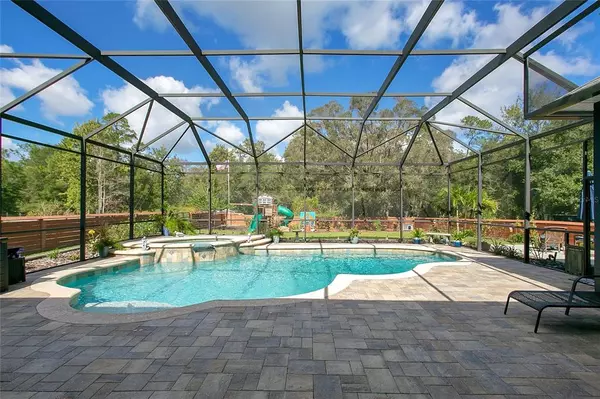$1,200,000
$1,199,000
0.1%For more information regarding the value of a property, please contact us for a free consultation.
6 Beds
6 Baths
4,812 SqFt
SOLD DATE : 12/14/2022
Key Details
Sold Price $1,200,000
Property Type Single Family Home
Sub Type Single Family Residence
Listing Status Sold
Purchase Type For Sale
Square Footage 4,812 sqft
Price per Sqft $249
Subdivision Seaward Plantation Estates Third Add
MLS Listing ID O6071040
Sold Date 12/14/22
Bedrooms 6
Full Baths 5
Half Baths 1
Construction Status Appraisal,Financing,Inspections
HOA Y/N No
Originating Board Stellar MLS
Year Built 2007
Annual Tax Amount $9,746
Lot Size 2.950 Acres
Acres 2.95
Property Description
Amazing custom-built energy efficient one of a kind home on 2.95 acres located just outside of Avalon Park in East Orlando. This home features 6 bedrooms 5 and a half baths plus a huge bonus room, with 4,812 sq ft living and 6793 under roof located in a quiet country setting yet just minutes from all the amenities you want or need. Enter this privately gated property with its the long circular paver driveway, manicured lawn and a beautiful rocking chair front porch to enjoy your incredible fenced front yard. Step into this magnificent home to a two story foyer, gorgeous wood floors, a formal living room to the right and a formal dining room to the left. Step back into the private family area with its gorgeous kitchen, solid wood 42” cabinets, Quartz counter tops, center island, stainless appliances, double oven with warming drawer and walk in pantry. The kitchen overlooks the huge family room w/ fireplace, built-ins, fabulous sitting area all with wood floors and high ceilings. French doors lead out to an amazing 500 sq ft lanai with summer kitchen that joins the screened custom heated pool and spa. It all overlooks your incredible private back yard, you have to experience it to understand just how peaceful it feels. The fenced pool and playground area separates the family area from the separately pasture fenced animal section of the acreage, with its chicken coop off to the side and the barn for the larger animals. The property continues well out into the woods behind the animal area giving you that peaceful and extremely private county feel. Back in the house on the first floor you have that huge bonus room with bath that could easily be a incredible second master suite downstairs, plus another bedroom currently used as a weight and exercise room perfect for a home office. Heading upstairs you have a generous master suite, a large bath with dual sinks, Jacuzzi tub and a separate shower. The 2nd, 3rd bedrooms are en-suite and 4th bedroom up stairs shares a hall bath. So 5 bedrooms and 4 baths upstairs that are generously sized w/ plenty of storage and closet space. There is also a sitting area upstairs and access to a front balcony to enjoy that incredible front yard view. The house is equipped with a paid for whole house SOLAR SYSTEM and energy efficient AC, plus a 10 camera security system that are always recording. Oversized three car garage for your cars plus plenty of land for your boat or RV. Additionally 2 acre parcel next door is available for sale making a 5 acre estate. Solar panels are owned outright, 12kw DC system installed in 2017 with a 25 year transferrable warranty on the panels. Set a time to come visit the property you will be glad you did.
Location
State FL
County Orange
Community Seaward Plantation Estates Third Add
Zoning A-2
Rooms
Other Rooms Bonus Room, Family Room, Formal Dining Room Separate, Formal Living Room Separate, Inside Utility, Loft
Interior
Interior Features Built-in Features, Ceiling Fans(s), High Ceilings, Kitchen/Family Room Combo, Solid Surface Counters, Stone Counters, Walk-In Closet(s), Window Treatments
Heating Electric
Cooling Central Air
Flooring Carpet, Tile, Wood
Fireplaces Type Family Room, Gas, Wood Burning
Fireplace true
Appliance Dishwasher, Disposal, Ice Maker, Microwave, Range, Refrigerator
Laundry Inside, Laundry Room, Upper Level
Exterior
Exterior Feature Balcony, Fence, French Doors, Irrigation System, Outdoor Kitchen, Sidewalk
Parking Features Circular Driveway, Garage Door Opener, Garage Faces Side, Parking Pad
Garage Spaces 3.0
Fence Other, Wood
Pool Gunite, Heated, In Ground, Outside Bath Access, Salt Water, Screen Enclosure, Solar Heat
Utilities Available Public
View Trees/Woods
Roof Type Shingle
Porch Enclosed, Front Porch, Patio, Rear Porch, Screened
Attached Garage true
Garage true
Private Pool Yes
Building
Lot Description Level, Oversized Lot, Paved
Story 2
Entry Level Two
Foundation Slab
Lot Size Range 2 to less than 5
Sewer Septic Tank
Water Well
Structure Type Block, Stucco
New Construction false
Construction Status Appraisal,Financing,Inspections
Schools
Elementary Schools Camelot Elem
Middle Schools Timber Springs Middle
High Schools East River High
Others
Pets Allowed Yes
Senior Community No
Ownership Fee Simple
Acceptable Financing Cash, Conventional, FHA, VA Loan
Listing Terms Cash, Conventional, FHA, VA Loan
Special Listing Condition None
Read Less Info
Want to know what your home might be worth? Contact us for a FREE valuation!

Our team is ready to help you sell your home for the highest possible price ASAP

© 2025 My Florida Regional MLS DBA Stellar MLS. All Rights Reserved.
Bought with AGILE GROUP REALTY
"My job is to find and attract mastery-based agents to the office, protect the culture, and make sure everyone is happy! "






