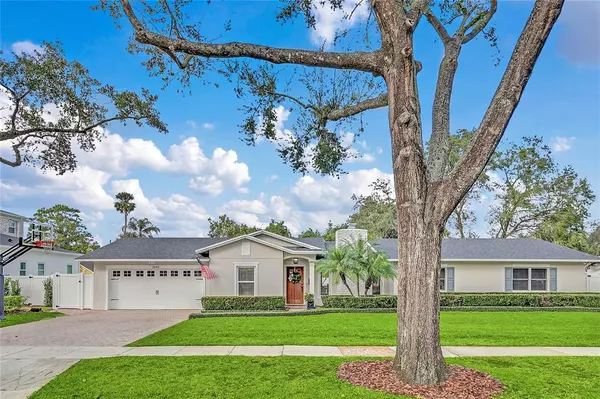$1,250,000
$1,150,000
8.7%For more information regarding the value of a property, please contact us for a free consultation.
4 Beds
4 Baths
2,481 SqFt
SOLD DATE : 12/14/2022
Key Details
Sold Price $1,250,000
Property Type Single Family Home
Sub Type Single Family Residence
Listing Status Sold
Purchase Type For Sale
Square Footage 2,481 sqft
Price per Sqft $503
Subdivision Lake Knowles Terrace
MLS Listing ID O6072876
Sold Date 12/14/22
Bedrooms 4
Full Baths 3
Half Baths 1
Construction Status Inspections
HOA Y/N No
Originating Board Stellar MLS
Year Built 1951
Annual Tax Amount $5,593
Lot Size 0.300 Acres
Acres 0.3
Lot Dimensions 100 X 130
Property Description
Stunning ONE STORY 4 BR - 3.5 BA POOL home situated on oversized 100 X 130 lot in the heart of Winter Park. Located on the quiet part of Pine between Phelps and Woodale, short stroll to Phelps Park, YMCA and Lake Knowles. This home is updated with gracious owner's retreat appointed with vaulted bead board ceiling, over-sized custom walk in closet with built-ins, spa like bath is equipped with soaking tub, dual vanities and large walk in shower. French doors leading to pool, spa and patio area. Gourmet kitchen with gas range, newer refrigerator, wood cabinets, granite, travertine backsplash and SS appliances. Large secondary bedrooms with one being an ensuite. Wonderful open floor plan with large family room, living room, dining area PLUS office with doors. Fabulous outdoor area - covered lanai with pavers, outdoor kitchen, tongue and groove ceiling with fans - overlooking salt water pool/spa and fenced YARD. Crown molding, bamboo floors, designer light fixtures and colors throughout. Split bedroom plan, indoor laundry and mud room. Well for irrigation, 2 car garage, NEW ROOF August/2021, Master Addition 2013, Master HVAC Sept. 2021. Exterior painted Oct. 2022. Super WP schools. This is a wonderful home that offers great amenities. Call today for your private viewing of this exceptional home.
Location
State FL
County Orange
Community Lake Knowles Terrace
Zoning R-1A
Rooms
Other Rooms Den/Library/Office, Family Room, Formal Living Room Separate, Inside Utility
Interior
Interior Features Built-in Features, Cathedral Ceiling(s), Ceiling Fans(s), Crown Molding, High Ceilings, Kitchen/Family Room Combo, Master Bedroom Main Floor, Open Floorplan, Solid Wood Cabinets, Split Bedroom, Vaulted Ceiling(s), Walk-In Closet(s), Window Treatments
Heating Central
Cooling Central Air
Flooring Bamboo, Ceramic Tile
Fireplaces Type Living Room
Fireplace true
Appliance Bar Fridge, Dishwasher, Dryer, Electric Water Heater, Microwave, Range, Range Hood, Refrigerator, Washer, Wine Refrigerator
Laundry Inside, Laundry Room
Exterior
Exterior Feature French Doors, Irrigation System, Outdoor Kitchen, Sidewalk
Parking Features Driveway, Garage Door Opener
Garage Spaces 2.0
Fence Vinyl
Pool Gunite, In Ground
Utilities Available BB/HS Internet Available, Cable Available
Roof Type Shingle
Porch Covered, Rear Porch
Attached Garage true
Garage true
Private Pool Yes
Building
Story 1
Entry Level One
Foundation Slab
Lot Size Range 1/4 to less than 1/2
Sewer Public Sewer
Water Public
Architectural Style Ranch
Structure Type Block, Stucco
New Construction false
Construction Status Inspections
Schools
Elementary Schools Lakemont Elem
Middle Schools Maitland Middle
High Schools Winter Park High
Others
Senior Community No
Ownership Fee Simple
Acceptable Financing Cash, Conventional, VA Loan
Listing Terms Cash, Conventional, VA Loan
Special Listing Condition None
Read Less Info
Want to know what your home might be worth? Contact us for a FREE valuation!

Our team is ready to help you sell your home for the highest possible price ASAP

© 2025 My Florida Regional MLS DBA Stellar MLS. All Rights Reserved.
Bought with FANNIE HILLMAN & ASSOCIATES
"My job is to find and attract mastery-based agents to the office, protect the culture, and make sure everyone is happy! "






