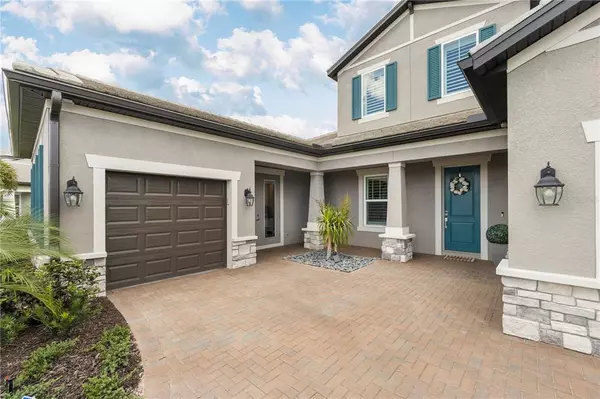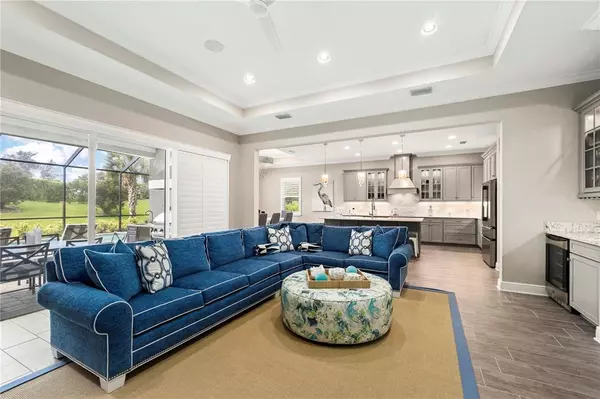$1,310,000
$1,400,000
6.4%For more information regarding the value of a property, please contact us for a free consultation.
4 Beds
5 Baths
3,861 SqFt
SOLD DATE : 01/23/2023
Key Details
Sold Price $1,310,000
Property Type Single Family Home
Sub Type Single Family Residence
Listing Status Sold
Purchase Type For Sale
Square Footage 3,861 sqft
Price per Sqft $339
Subdivision Rivo Lakes
MLS Listing ID A4547411
Sold Date 01/23/23
Bedrooms 4
Full Baths 4
Half Baths 1
Construction Status Inspections
HOA Fees $132/qua
HOA Y/N Yes
Originating Board Stellar MLS
Year Built 2020
Annual Tax Amount $7,943
Lot Size 0.270 Acres
Acres 0.27
Property Description
You will fall in love from the moment you walk in to the grand foyer of this beautifully Furnished Reflection A floor plan that consists of 4 bedrooms, 4 1/2 bathrooms, plus bonus room, 3 car garage and a heated pool with spa. This home is perfect for generational living with a second master ensuite located on the main floor with it's own entrance, living room with built in desk and quartz counter top, separate mini kitchen with sink, wine refrigerator, microwave, quartz counter top, and shaker cabinetry. The large second master bedroom has custom built ins, plus a second full size washer and dryer, and bathroom. This home is light and bright, perfect for entertaining with it's spacious great room with wet bar and wine refrigerator that is open to the gourmet kitchen boasting an induction cooktop and range hood, built-in oven and convection/microwave oven, expansive center island with seating, pendant lighting, farmhouse sink, stunning quartz counters, marble subway tile, gray shaker cabinetry with lots of drawers and pullouts, and walk-in pantry with custom built-ins. Laundry room includes another washer and dryer, cabinetry and sink. The convenient first-floor owner's suite leaves nothing to be desired with floor to ceiling dressing mirrors, a huge walk in closet with custom built-ins, separate sinks and cabinetry, soaking tub, and walk-in shower. The spacious dining room comes with chandelier by Global View Lightology ($5,577) and overlooks the inviting pool. Experience Florida living at it's finest with heated salt water pool & spa which comes with both gas and electric heaters, pool can be controlled by app or phone, screened in lanai with sealed pavers, outdoor kitchen including gas grill with vented exhaust hood, sink, refrigerator, quartz counter top and back splash, plus outdoor cushions and furnishings from Restoration Hardware. Additional full bathroom on the main level. The owners have spared no expense in creating a luxurious comfortable home featuring 10' ceilings, 8' doors, crown molding, tray ceilings, high end custom furnishings from Lexington, Sheryl, Huntington House, Bernhardt, The Inside, Universal, adjustable beds from Sleep to Live and Simmons Beauty Rest, plus lighting and ceiling fans from Possini & Lumens. You will have peace of mind knowing there is a generator, impact glass windows, 2 tankless gas water heaters, 2 Carrier A/C units with UV filters plus thermostat app, upgraded landscaping with drip irrigation with reclaimed water, driveway sealed pavers, custom built-in closets and plantation shutters through out, keyless entry, alarm system with app, water filtration system, Sonos, plywood in attic for extra storage, and rain gutters. On the second floor there is a large bonus/theatre room with custom built-ins, quartz counters, a wet-bar with a third wine refrigerator plus half bath. Two custom twin memory foam sleep sofas by American Leather provide additional guest sleeping. Two more bedrooms with large custom closets and a full bathroom. Rivo Lakes is a gated community with LOW HOA FEES and NO CDD FEES conveniently located to Siesta Key, the beaches, shopping, restaurants, hospitals, downtown Sarasota, UTC, airports, and I-75. Fully furnished including all tv's as a convenience to the Buyer.
Location
State FL
County Sarasota
Community Rivo Lakes
Zoning RE1
Rooms
Other Rooms Bonus Room, Great Room, Inside Utility
Interior
Interior Features Built-in Features, Ceiling Fans(s), Crown Molding, Eat-in Kitchen, High Ceilings, In Wall Pest System, Kitchen/Family Room Combo, Master Bedroom Main Floor, Open Floorplan, Solid Surface Counters, Thermostat, Tray Ceiling(s), Walk-In Closet(s), Wet Bar
Heating Central, Electric, Zoned
Cooling Central Air, Zoned
Flooring Carpet, Laminate, Tile, Wood
Fireplace false
Appliance Built-In Oven, Convection Oven, Cooktop, Dishwasher, Disposal, Dryer, Gas Water Heater, Microwave, Range, Range Hood, Refrigerator, Tankless Water Heater, Washer, Wine Refrigerator
Laundry Inside, Laundry Room
Exterior
Exterior Feature Irrigation System, Lighting, Outdoor Grill, Outdoor Kitchen, Rain Gutters, Sidewalk, Sliding Doors
Parking Features Driveway, Garage Door Opener, Garage Faces Side, Split Garage
Garage Spaces 3.0
Pool Child Safety Fence, Gunite, Heated, In Ground, Salt Water, Screen Enclosure
Community Features Gated, Irrigation-Reclaimed Water
Utilities Available BB/HS Internet Available, Cable Available, Electricity Available, Electricity Connected, Fire Hydrant, Natural Gas Available, Phone Available, Public, Sewer Connected, Sprinkler Recycled, Street Lights, Underground Utilities
Amenities Available Gated
Roof Type Tile
Porch Front Porch, Rear Porch, Screened
Attached Garage true
Garage true
Private Pool Yes
Building
Story 2
Entry Level Two
Foundation Slab
Lot Size Range 1/4 to less than 1/2
Builder Name M/I Homes of Sarasota
Sewer Public Sewer
Water Canal/Lake For Irrigation, Public
Architectural Style Key West, Mediterranean
Structure Type Block, Stone
New Construction false
Construction Status Inspections
Schools
Elementary Schools Lakeview Elementary
Middle Schools Sarasota Middle
High Schools Riverview High
Others
Pets Allowed Yes
HOA Fee Include Private Road
Senior Community No
Ownership Fee Simple
Monthly Total Fees $132
Acceptable Financing Cash, Conventional
Membership Fee Required Required
Listing Terms Cash, Conventional
Special Listing Condition None
Read Less Info
Want to know what your home might be worth? Contact us for a FREE valuation!

Our team is ready to help you sell your home for the highest possible price ASAP

© 2025 My Florida Regional MLS DBA Stellar MLS. All Rights Reserved.
Bought with COLDWELL BANKER REALTY
"My job is to find and attract mastery-based agents to the office, protect the culture, and make sure everyone is happy! "






