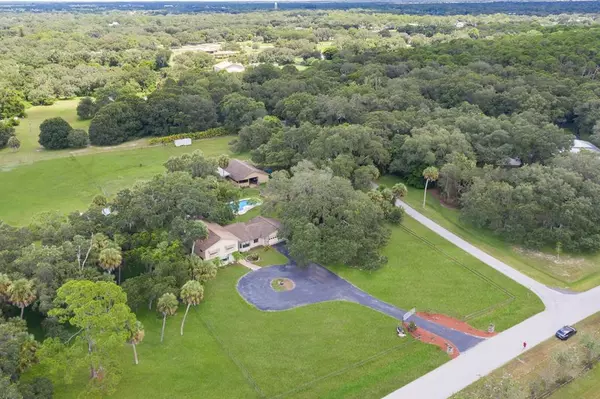$720,000
$899,999
20.0%For more information regarding the value of a property, please contact us for a free consultation.
4 Beds
3 Baths
2,988 SqFt
SOLD DATE : 01/25/2023
Key Details
Sold Price $720,000
Property Type Single Family Home
Sub Type Single Family Residence
Listing Status Sold
Purchase Type For Sale
Square Footage 2,988 sqft
Price per Sqft $240
Subdivision Pine Valley Ranches
MLS Listing ID A4545931
Sold Date 01/25/23
Bedrooms 4
Full Baths 3
Construction Status Appraisal,Financing,Inspections
HOA Fees $29/ann
HOA Y/N Yes
Originating Board Stellar MLS
Year Built 1974
Annual Tax Amount $4,144
Lot Size 5.520 Acres
Acres 5.52
Property Description
Resting on nearly six lush acres, this unique property is waiting for you to make it your own. Nestled in a seemingly remote spot, shrouded by a soaring canopy of oak trees framing this expansive parcel in Pine Valley Ranches that feels private yet is just minutes from the best of Sarasota's Cultural Coast. This oversized parcel is overflowing with possibilities and is the ideal place to create your own family compound or enjoy the ranch lifestyle close to the city. The four-bedroom residence spans nearly 3,000 square feet and features lovely updates. The most recent renovations were in 2014, an updated kitchen that offers striking slate flooring, plenty of custom cabinetry, granite countertops, generous island with room to dine and KitchenAid appliances. The interior of this charming home is perfect for a growing family, with its beautiful hardwood floors throughout, fireplace encased in a stone wall, ceilings with exposed wood beams, expansive living and dining rooms, as well as a huge mud/laundry room, conveniently secluded master suite on the main level, and three additional bedrooms sharing two bathrooms on the second level. Glass French doors open to the two-story outdoor entertaining space, while large windows ensure every corner of this home is filled with sunlight. The open pool deck is steps away from the horse stables/barn, offering even more options for your enjoyment. This charming home is waiting for your love.
Location
State FL
County Sarasota
Community Pine Valley Ranches
Zoning OUE
Rooms
Other Rooms Formal Dining Room Separate, Formal Living Room Separate, Inside Utility
Interior
Interior Features Ceiling Fans(s), Eat-in Kitchen, Primary Bedroom Main Floor, Solid Wood Cabinets, Stone Counters
Heating Central, Electric
Cooling Central Air
Flooring Slate, Wood
Fireplaces Type Living Room, Wood Burning
Fireplace true
Appliance Dishwasher, Disposal, Dryer, Electric Water Heater, Range, Refrigerator, Washer
Laundry Inside, Laundry Room
Exterior
Exterior Feature French Doors, Lighting, Private Mailbox, Storage
Parking Features Circular Driveway, Covered, Driveway, Garage Door Opener, Oversized
Garage Spaces 2.0
Fence Fenced, Other
Pool Deck, In Ground
Community Features Deed Restrictions
Utilities Available Cable Available, Electricity Connected, Private, Water Connected
View Garden, Pool, Trees/Woods
Roof Type Shingle
Porch Patio, Rear Porch
Attached Garage true
Garage true
Private Pool Yes
Building
Lot Description Corner Lot, In County, Oversized Lot, Pasture, Paved, Zoned for Horses
Entry Level Two
Foundation Slab
Lot Size Range 5 to less than 10
Sewer Septic Tank
Water Well
Structure Type Block,Stucco,Wood Siding
New Construction false
Construction Status Appraisal,Financing,Inspections
Schools
Elementary Schools Tatum Ridge Elementary
Middle Schools Mcintosh Middle
High Schools Booker High
Others
Pets Allowed Breed Restrictions, Number Limit
Senior Community No
Ownership Fee Simple
Monthly Total Fees $29
Acceptable Financing Cash, Conventional
Horse Property Stable(s)
Membership Fee Required Required
Listing Terms Cash, Conventional
Num of Pet 6
Special Listing Condition None
Read Less Info
Want to know what your home might be worth? Contact us for a FREE valuation!

Our team is ready to help you sell your home for the highest possible price ASAP

© 2025 My Florida Regional MLS DBA Stellar MLS. All Rights Reserved.
Bought with COLDWELL BANKER REALTY
"My job is to find and attract mastery-based agents to the office, protect the culture, and make sure everyone is happy! "






