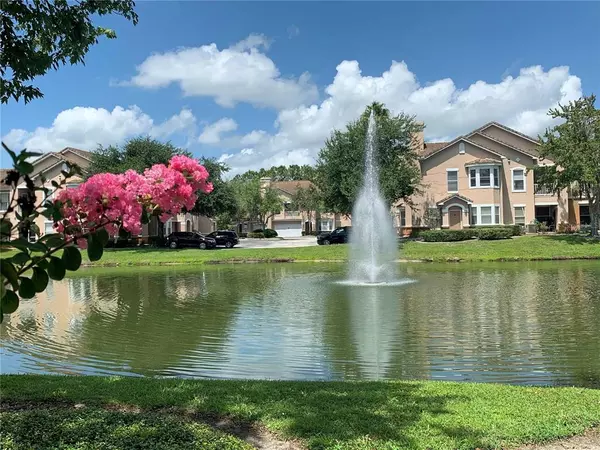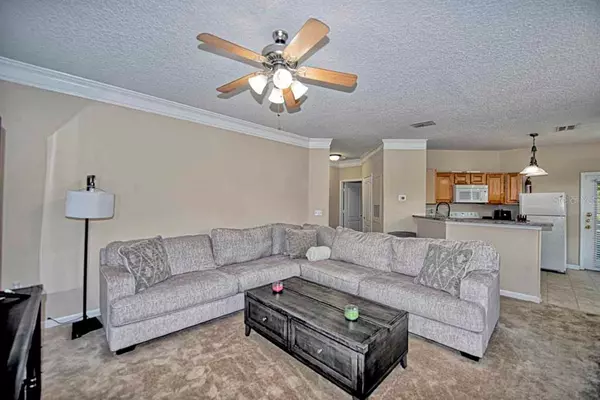$220,000
$223,000
1.3%For more information regarding the value of a property, please contact us for a free consultation.
2 Beds
2 Baths
1,340 SqFt
SOLD DATE : 02/02/2023
Key Details
Sold Price $220,000
Property Type Condo
Sub Type Condominium
Listing Status Sold
Purchase Type For Sale
Square Footage 1,340 sqft
Price per Sqft $164
Subdivision The Villas Condo
MLS Listing ID T3411209
Sold Date 02/02/23
Bedrooms 2
Full Baths 2
HOA Fees $574/mo
HOA Y/N Yes
Originating Board Stellar MLS
Year Built 2001
Annual Tax Amount $2,232
Property Description
Premium 2 bedroom 2 bath FIRST FLOOR CORNER UNIT fronts the lovely pond and fountain. 2 CAR TANDEM GARAGE!
Just a few steps from the GORGEOUS POOL, Community Clubhouse and Fitness Center. Close to the main entrance as well. Light and bright. Garage has 220V plug in for EV and is located around the back of the condo. Screened side porch off kitchen is great to sit and enjoy a beverage and watch the beautiful fountain and pond. There is a nook built in the living room for a desk/computer/bar area. Both bedrooms have huge oversize walk-in closets. Convenient to shopping, schools, movies, Interstates and all major lifestyles. Buyer or agent to verify all measurements and information.
Location
State FL
County Hillsborough
Community The Villas Condo
Zoning PD-A
Interior
Interior Features Ceiling Fans(s), Living Room/Dining Room Combo, Master Bedroom Main Floor, Open Floorplan, Walk-In Closet(s)
Heating Electric
Cooling Central Air
Flooring Carpet, Ceramic Tile, Vinyl
Furnishings Unfurnished
Fireplace false
Appliance Dishwasher, Disposal, Dryer, Electric Water Heater, Exhaust Fan, Microwave, Range, Refrigerator, Washer
Exterior
Exterior Feature French Doors, Sidewalk
Parking Features Garage Door Opener, Ground Level, Guest, Open
Garage Spaces 2.0
Community Features Deed Restrictions, Fitness Center, Gated, Playground, Pool
Utilities Available BB/HS Internet Available, Cable Available, Cable Connected, Electricity Available, Electricity Connected, Phone Available, Sewer Available, Sewer Connected, Street Lights, Underground Utilities, Water Available, Water Connected
Waterfront Description Pond
View Y/N 1
View Pool, Water
Roof Type Shingle
Attached Garage true
Garage true
Private Pool No
Building
Lot Description Sidewalk, Paved, Private
Story 1
Entry Level One
Foundation Slab
Lot Size Range Non-Applicable
Sewer Public Sewer
Water Public
Structure Type Stucco, Wood Frame
New Construction false
Schools
Elementary Schools Heritage-Hb
Middle Schools Benito-Hb
High Schools Wharton-Hb
Others
Pets Allowed Breed Restrictions, Size Limit
HOA Fee Include Cable TV, Pool, Internet, Maintenance Structure, Maintenance Grounds, Maintenance, Pool, Trash
Senior Community No
Pet Size Small (16-35 Lbs.)
Ownership Condominium
Monthly Total Fees $574
Acceptable Financing Cash, Conventional, FHA, VA Loan
Membership Fee Required Required
Listing Terms Cash, Conventional, FHA, VA Loan
Special Listing Condition None
Read Less Info
Want to know what your home might be worth? Contact us for a FREE valuation!

Our team is ready to help you sell your home for the highest possible price ASAP

© 2025 My Florida Regional MLS DBA Stellar MLS. All Rights Reserved.
Bought with AVANTI WAY REALTY
"My job is to find and attract mastery-based agents to the office, protect the culture, and make sure everyone is happy! "






