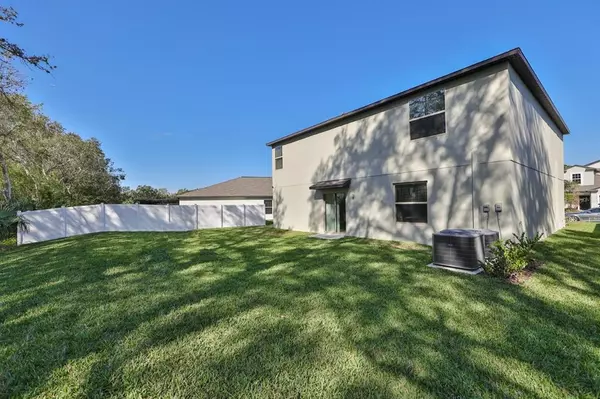$503,000
$525,000
4.2%For more information regarding the value of a property, please contact us for a free consultation.
6 Beds
3 Baths
3,130 SqFt
SOLD DATE : 02/14/2023
Key Details
Sold Price $503,000
Property Type Single Family Home
Sub Type Single Family Residence
Listing Status Sold
Purchase Type For Sale
Square Footage 3,130 sqft
Price per Sqft $160
Subdivision Touchstone Ph 5
MLS Listing ID T3420593
Sold Date 02/14/23
Bedrooms 6
Full Baths 3
HOA Fees $14/ann
HOA Y/N Yes
Originating Board Stellar MLS
Year Built 2022
Annual Tax Amount $5,046
Lot Size 6,534 Sqft
Acres 0.15
Lot Dimensions 60x113
Property Description
Maybe this is the home JACKPOT that you have been searching for!? This NORTH facing RICHMOND model from LENNAR built in 2022 probably checks off most of your list! First—it is a 2022 built home- so it has ALL of the features that builders are including: tile flooring, ceiling fans, up-to-date building codes, hurricane shutters ++ a modern floor plan with modern features and fixtures! This 3130 sqft floor plan offers an abundance of space with SIX bedrooms, a FLEX ROOM and a LOFT. ONE bedroom and FULL bath is downstairs- the additional 5 generous sized bedrooms are upstairs. The FLEX space is in the front of the home- perfect for whatever that room needs to be: office, fitness, play, dining room, etc- it's YOUR choice! The kitchen and family room great room are the HEART of the home as the gathering space. The neutral kitchen is draped in white cabinets with 2022 stainless steel appliances (dishwasher, microwave, fridge and dishwasher) with a single basin stainless steel sink, a large walk-in pantry, a kitchen island for seating and a café dining area. The SECOND living area is at the top of the stairs --the LOFT! The loft is a SPACIOUS 16'x14' room open for shared entertainment space! The 5 additional sizable bedrooms are upstairs, along with the laundry ROOM with GE washer and dryer pair. The 4 secondary bedrooms share a bathroom with dual sinks and a private shower/tub. The sprawling owner suite is a ROOMY 14'x20' suite with an attached ensuite and an impressive walk in closet. A few additional MENTIONABLES about this home- location and community! The LOCATION: if you are looking to commute to TAMPA- MAP your drive! This location is apprx 15 min to Channelside, Hyde Park, Amalie Arena AND is VERY convenient to all the shopping that BRANDON has to offer! CHOP off commute time to MacDill AFB by living in this location just minutes from the CROSSTOWN! The COMMUNITY has a resort style POOL, a FITNESS center, kids play area & splash park. Enjoy the benefits that newer builds offer: low/no owner deferred maintenance, lower homeowner's insurance, transferrable warranty, energy efficiency, programmable thermostat, LED lighting, low-e dual pane windows & more! This home is ELIGIBLE for 100% financing!
Location
State FL
County Hillsborough
Community Touchstone Ph 5
Zoning PD
Interior
Interior Features Ceiling Fans(s), Master Bedroom Upstairs, Thermostat, Walk-In Closet(s)
Heating Central
Cooling Central Air
Flooring Carpet, Tile
Furnishings Unfurnished
Fireplace false
Appliance Dishwasher, Disposal, Dryer, Microwave, Range, Refrigerator, Washer
Laundry Laundry Room, Upper Level
Exterior
Exterior Feature Hurricane Shutters, Sidewalk, Sliding Doors
Parking Features Driveway, Garage Door Opener
Garage Spaces 2.0
Pool In Ground
Community Features Deed Restrictions, Sidewalks
Utilities Available Underground Utilities
Amenities Available Clubhouse, Fitness Center, Pool, Recreation Facilities
View Park/Greenbelt
Roof Type Shingle
Attached Garage true
Garage true
Private Pool No
Building
Lot Description Greenbelt, Sidewalk
Entry Level Two
Foundation Slab
Lot Size Range 0 to less than 1/4
Builder Name LENNAR
Sewer Public Sewer
Water Public
Structure Type Block, Stucco, Wood Frame
New Construction false
Schools
Elementary Schools Bing-Hb
Middle Schools Giunta Middle-Hb
High Schools Spoto High-Hb
Others
Pets Allowed Yes
HOA Fee Include Pool, Recreational Facilities
Senior Community No
Ownership Fee Simple
Monthly Total Fees $14
Acceptable Financing Cash, Conventional, FHA, VA Loan
Membership Fee Required Required
Listing Terms Cash, Conventional, FHA, VA Loan
Special Listing Condition None
Read Less Info
Want to know what your home might be worth? Contact us for a FREE valuation!

Our team is ready to help you sell your home for the highest possible price ASAP

© 2024 My Florida Regional MLS DBA Stellar MLS. All Rights Reserved.
Bought with KELLER WILLIAMS TAMPA CENTRAL
"My job is to find and attract mastery-based agents to the office, protect the culture, and make sure everyone is happy! "






