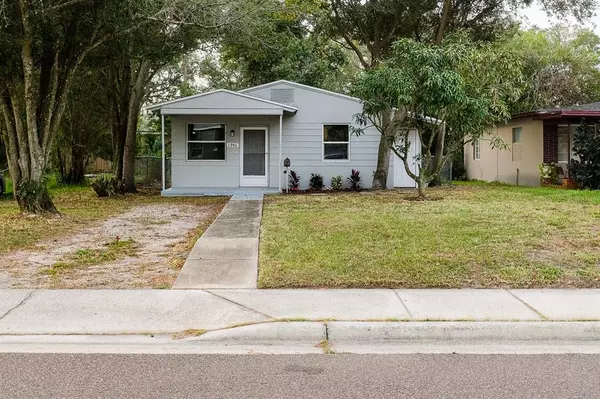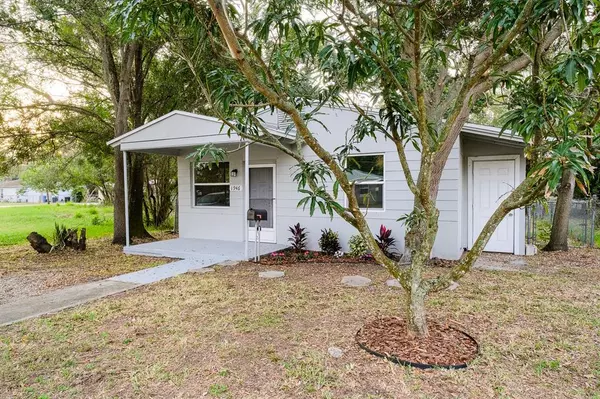$225,000
$228,950
1.7%For more information regarding the value of a property, please contact us for a free consultation.
2 Beds
1 Bath
720 SqFt
SOLD DATE : 02/28/2023
Key Details
Sold Price $225,000
Property Type Single Family Home
Sub Type Single Family Residence
Listing Status Sold
Purchase Type For Sale
Square Footage 720 sqft
Price per Sqft $312
Subdivision Brightwood
MLS Listing ID U8185339
Sold Date 02/28/23
Bedrooms 2
Full Baths 1
Construction Status Appraisal,Financing,Inspections
HOA Y/N No
Originating Board Stellar MLS
Year Built 1951
Annual Tax Amount $4,100
Lot Size 3,484 Sqft
Acres 0.08
Lot Dimensions 41x88
Property Description
This 2 bedroom, 1 bath block home is perfect for 1st time buyers looking for an efficient, move-in ready home, or investors seeking a
low overhead addition to the portfolio New Roof 11/04/2021. No Deed restrictions, No Flood Insurance Required. Taxes based upon current list price without credits or deductions. Buyer to verify taxes based upon individual situation Walking distance to Elementary School. Located within close proximity to Central Ave district, Downtown St. Pete, and St Pete Beach. Stated taxes are estimated using current sales price without homestead exemption, Buyer to verify taxes based on individual situation.
Location
State FL
County Pinellas
Community Brightwood
Direction S
Interior
Interior Features Ninguno
Heating Central
Cooling Central Air
Flooring Ceramic Tile, Vinyl
Fireplace false
Appliance Range, Refrigerator
Laundry Inside
Exterior
Fence Fenced
Utilities Available Public
Roof Type Shingle
Porch Front Porch
Garage false
Private Pool No
Building
Story 1
Entry Level One
Foundation Slab
Lot Size Range 0 to less than 1/4
Sewer Public Sewer
Water Public
Architectural Style Ranch
Structure Type Block, Stucco
New Construction false
Construction Status Appraisal,Financing,Inspections
Schools
Elementary Schools Melrose Elementary-Pn
Middle Schools John Hopkins Middle-Pn
High Schools Gibbs High-Pn
Others
Senior Community No
Ownership Fee Simple
Acceptable Financing Cash, Conventional
Listing Terms Cash, Conventional
Special Listing Condition None
Read Less Info
Want to know what your home might be worth? Contact us for a FREE valuation!

Our team is ready to help you sell your home for the highest possible price ASAP

© 2025 My Florida Regional MLS DBA Stellar MLS. All Rights Reserved.
Bought with DALTON WADE INC
"My job is to find and attract mastery-based agents to the office, protect the culture, and make sure everyone is happy! "






