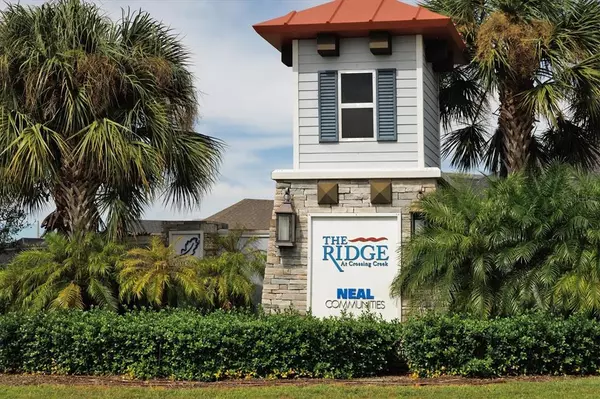$480,000
$499,900
4.0%For more information regarding the value of a property, please contact us for a free consultation.
3 Beds
2 Baths
1,928 SqFt
SOLD DATE : 03/03/2023
Key Details
Sold Price $480,000
Property Type Single Family Home
Sub Type Single Family Residence
Listing Status Sold
Purchase Type For Sale
Square Footage 1,928 sqft
Price per Sqft $248
Subdivision Ridge At Crossing Creek Ph Ii
MLS Listing ID A4550625
Sold Date 03/03/23
Bedrooms 3
Full Baths 2
HOA Fees $171/mo
HOA Y/N Yes
Originating Board Stellar MLS
Year Built 2018
Annual Tax Amount $4,141
Lot Size 6,969 Sqft
Acres 0.16
Lot Dimensions 51x130x52x130
Property Description
LAKEFRONT NEARLY NEW! – 3 bed, 2 bath, and DEN WITH FRENCH DOORS, 2+ car garage home built by Neal Communities. Open floor plan with a large island in the kitchen for entertaining, large pantry, GE stainless steel appliances, and Granite counters. Large secondary bedrooms with large closets. The den/office features French doors for privacy while working. Retreat to your spacious master suite offering a walk-in closet, large walk-in shower and separate vanities. The bright, open family room transforms as you open the glass sliders to bring the lake views in. The upgraded laundry room features a handy laundry tub in cabinet and overhead cabinets for plenty of storage. The Ridge at Crossing Creek community expands over 88 acres with scenic hiking trails, nature preserve, community pool, a canoe and kayak launch, outdoor kitchen with grill, the privacy of gated-community living, friendly neighbors and easy access to I-75, shopping, restaurants and beaches! NO CDD AND LOW HOA FEES make this a great place to call home!
Location
State FL
County Manatee
Community Ridge At Crossing Creek Ph Ii
Zoning PD-R
Rooms
Other Rooms Den/Library/Office
Interior
Interior Features Ceiling Fans(s), Coffered Ceiling(s), High Ceilings, Kitchen/Family Room Combo, Open Floorplan, Solid Surface Counters, Stone Counters, Walk-In Closet(s), Window Treatments
Heating Central, Electric
Cooling Central Air
Flooring Carpet, Laminate
Furnishings Unfurnished
Fireplace false
Appliance Dishwasher, Disposal, Microwave, Range, Refrigerator
Laundry Laundry Room
Exterior
Exterior Feature Hurricane Shutters, Sidewalk, Sliding Doors
Parking Features Garage Door Opener
Garage Spaces 2.0
Community Features Community Mailbox, Fishing, Gated, Playground, Pool, Sidewalks, Tennis Courts
Utilities Available Cable Connected, Public, Underground Utilities
Amenities Available Gated, Playground, Security, Tennis Court(s)
View Y/N 1
View Water
Roof Type Shingle
Attached Garage true
Garage true
Private Pool No
Building
Story 1
Entry Level One
Foundation Slab
Lot Size Range 0 to less than 1/4
Builder Name Neal
Sewer Public Sewer
Water Public
Structure Type Stucco
New Construction false
Schools
Elementary Schools Tara Elementary
Middle Schools Braden River Middle
High Schools Braden River High
Others
Pets Allowed Yes
HOA Fee Include Guard - 24 Hour, Pool, Escrow Reserves Fund, Management, Private Road, Security
Senior Community No
Ownership Fee Simple
Monthly Total Fees $171
Acceptable Financing Cash, Conventional, FHA, VA Loan
Membership Fee Required Required
Listing Terms Cash, Conventional, FHA, VA Loan
Special Listing Condition None
Read Less Info
Want to know what your home might be worth? Contact us for a FREE valuation!

Our team is ready to help you sell your home for the highest possible price ASAP

© 2025 My Florida Regional MLS DBA Stellar MLS. All Rights Reserved.
Bought with RE/MAX PALM REALTY
"My job is to find and attract mastery-based agents to the office, protect the culture, and make sure everyone is happy! "






