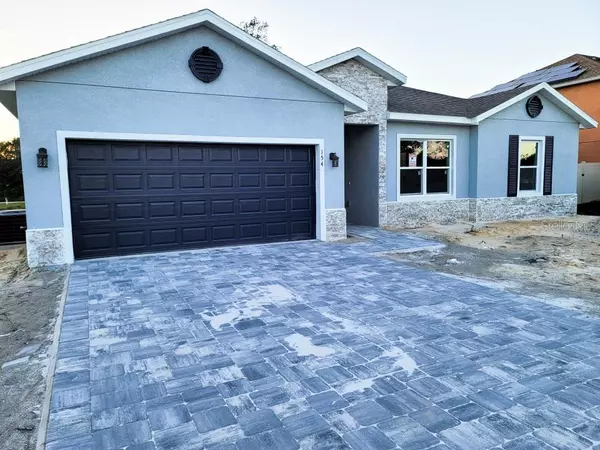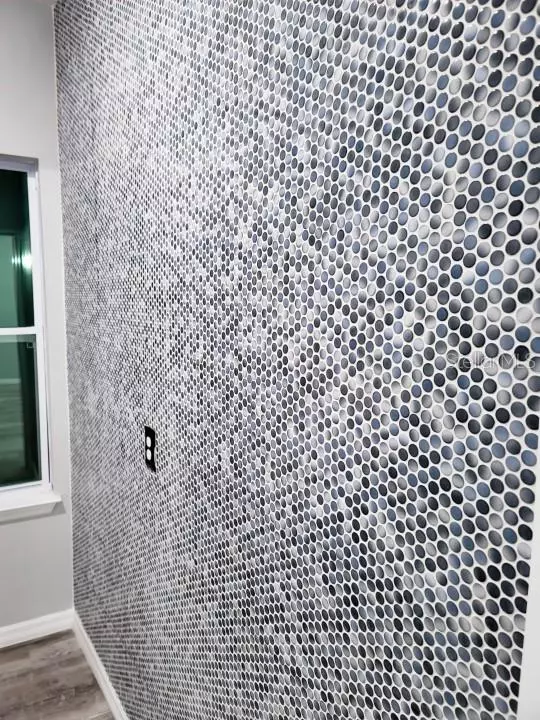$385,000
$400,000
3.8%For more information regarding the value of a property, please contact us for a free consultation.
4 Beds
3 Baths
2,093 SqFt
SOLD DATE : 03/22/2023
Key Details
Sold Price $385,000
Property Type Single Family Home
Sub Type Single Family Residence
Listing Status Sold
Purchase Type For Sale
Square Footage 2,093 sqft
Price per Sqft $183
Subdivision Poinciana Nbrhd 04 Village 07
MLS Listing ID O6081119
Sold Date 03/22/23
Bedrooms 4
Full Baths 3
HOA Fees $83/mo
HOA Y/N Yes
Originating Board Stellar MLS
Year Built 2023
Annual Tax Amount $399
Lot Size 7,405 Sqft
Acres 0.17
Property Description
*OVERVIEW* STUNNING 4-bed / 3-bath, single-family house, boasting 2,523 sq ft under roof, with 2,093 sq ft under A/C, located in the highly desirable Association of Poinciana Villages (APV), in Poinciana, FL. With over $35,000 worth of additional premium upgrades, this brand-new one-of-a-kind custom-built home offers a truly unique, high-quality, energy-efficient, and still budget-friendly home! Inquire about our LOW MORTAGE RATES + CLOSING ASSISTANCE! *DESIGN & FINISHES* Upscale luxury finishes throughout, including a beautiful pavered driveway & walkway, natural stacked-stones on the front elevation, quartz countertops, marble kitchen backsplash tiles, an oversized kitchen island & kitchen sink, an accent wall in the laundry room, upgraded Samsung stainless steel appliances (washer & dryer included!), upgradedhardware throughout, upgraded lighting fixtures, a stunning master bathroom with designer porcelain tiles, luxury vinyl planks flooring, and much more. 10-YEAR WARRANTY
Location
State FL
County Polk
Community Poinciana Nbrhd 04 Village 07
Interior
Interior Features Eat-in Kitchen, High Ceilings, Open Floorplan, Stone Counters, Thermostat, Walk-In Closet(s)
Heating Central, Electric
Cooling Central Air
Flooring Tile, Vinyl
Fireplace false
Appliance Convection Oven, Dishwasher, Disposal, Dryer, Electric Water Heater, Exhaust Fan, Freezer, Ice Maker, Microwave, Range, Refrigerator, Washer
Exterior
Exterior Feature Lighting, Sliding Doors
Garage Spaces 2.0
Utilities Available BB/HS Internet Available, Cable Available, Electricity Connected, Phone Available, Sewer Connected, Street Lights, Underground Utilities, Water Connected
Roof Type Shingle
Attached Garage true
Garage true
Private Pool No
Building
Entry Level One
Foundation Slab
Lot Size Range 0 to less than 1/4
Sewer Public Sewer
Water Public
Structure Type Block, Concrete, Stone, Stucco
New Construction true
Others
Pets Allowed Yes
Senior Community No
Ownership Fee Simple
Monthly Total Fees $83
Acceptable Financing Cash, Conventional, FHA, Other, Private Financing Available, Special Funding, USDA Loan, VA Loan
Membership Fee Required Required
Listing Terms Cash, Conventional, FHA, Other, Private Financing Available, Special Funding, USDA Loan, VA Loan
Special Listing Condition None
Read Less Info
Want to know what your home might be worth? Contact us for a FREE valuation!

Our team is ready to help you sell your home for the highest possible price ASAP

© 2025 My Florida Regional MLS DBA Stellar MLS. All Rights Reserved.
Bought with EXP REALTY LLC
"My job is to find and attract mastery-based agents to the office, protect the culture, and make sure everyone is happy! "






