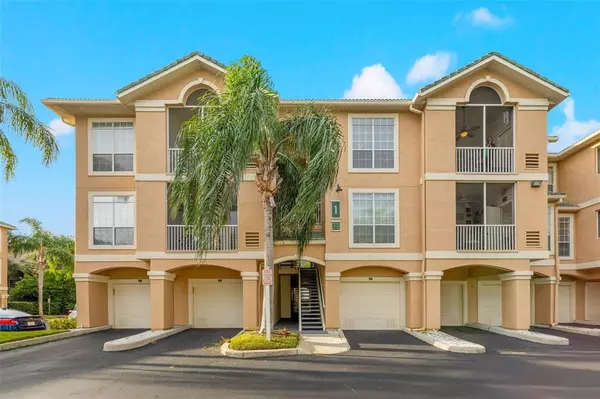$355,000
$355,000
For more information regarding the value of a property, please contact us for a free consultation.
2 Beds
2 Baths
1,176 SqFt
SOLD DATE : 03/27/2023
Key Details
Sold Price $355,000
Property Type Condo
Sub Type Condominium
Listing Status Sold
Purchase Type For Sale
Square Footage 1,176 sqft
Price per Sqft $301
Subdivision Island Club At Rocky Point A C
MLS Listing ID T3425208
Sold Date 03/27/23
Bedrooms 2
Full Baths 2
Construction Status Inspections
HOA Fees $659/mo
HOA Y/N Yes
Originating Board Stellar MLS
Year Built 1997
Annual Tax Amount $671
Property Description
Welcome to Paradise at the highly desirable waterfront community of Island Club at Rocky Point. Everything you have been looking for is right here! This beautiful 2bed/2/bath condo with a split floor plan, each of the two large bedrooms have their own bathrooms space and oversized walk in closets. The condo has been updated with beautiful cabinets, solid surface counters, stainless appliances in the kitchen, laminate flooring in the main area and bedrooms. The high ceilings and crown moldings throughout provide a feeling of more space and add a warm coziness to the condo. There is tons of storage, in addition to the large bedroom closets, there is an in unit laundry room, balcony storage. If this condo could not get any better it also has an attached garage. There is so much more. A must see. The community includes, a dock, gym, kayak storage, sauna, hot tub, heated saltwater swimming pool, BBQ and beautifully decorated club room with kitchen. Enjoy activities like kayaking and fishing. If you like to bike ride or exercise, on weekends there is the Courtney Campbell Trail connecting Tampa to Clearwater. Only minutes from Tampa International Airport, University, Hospital and downtown Tampa restaurants and entertainment. Do not miss out!
Location
State FL
County Hillsborough
Community Island Club At Rocky Point A C
Zoning RM-24
Interior
Interior Features Living Room/Dining Room Combo
Heating Central
Cooling Central Air
Flooring Laminate
Fireplace false
Appliance Dishwasher, Disposal, Dryer, Microwave, Range, Refrigerator, Washer
Exterior
Exterior Feature Balcony, Lighting, Sidewalk, Sliding Doors, Storage
Garage Spaces 1.0
Pool Heated, In Ground, Lighting
Community Features Clubhouse, Deed Restrictions, Fishing, Fitness Center, Gated, Golf, Pool, Sidewalks, Special Community Restrictions, Water Access, Waterfront
Utilities Available Cable Available
Amenities Available Clubhouse, Dock, Fitness Center, Gated, Maintenance, Pool, Recreation Facilities, Sauna, Spa/Hot Tub
Roof Type Other
Attached Garage true
Garage true
Private Pool No
Building
Story 1
Entry Level One
Foundation Block
Sewer Public Sewer
Water Private
Structure Type Stucco
New Construction false
Construction Status Inspections
Schools
Elementary Schools Dickenson-Hb
Middle Schools Webb-Hb
High Schools Jefferson
Others
Pets Allowed Breed Restrictions, Size Limit
HOA Fee Include Cable TV, Common Area Taxes, Pool, Escrow Reserves Fund, Internet, Maintenance Structure, Maintenance Grounds, Management, Other, Pool, Private Road, Recreational Facilities
Senior Community No
Pet Size Small (16-35 Lbs.)
Ownership Condominium
Monthly Total Fees $659
Acceptable Financing Cash, Conventional, FHA, VA Loan
Membership Fee Required Required
Listing Terms Cash, Conventional, FHA, VA Loan
Special Listing Condition None
Read Less Info
Want to know what your home might be worth? Contact us for a FREE valuation!

Our team is ready to help you sell your home for the highest possible price ASAP

© 2024 My Florida Regional MLS DBA Stellar MLS. All Rights Reserved.
Bought with COMPASS FLORIDA, LLC

"My job is to find and attract mastery-based agents to the office, protect the culture, and make sure everyone is happy! "






