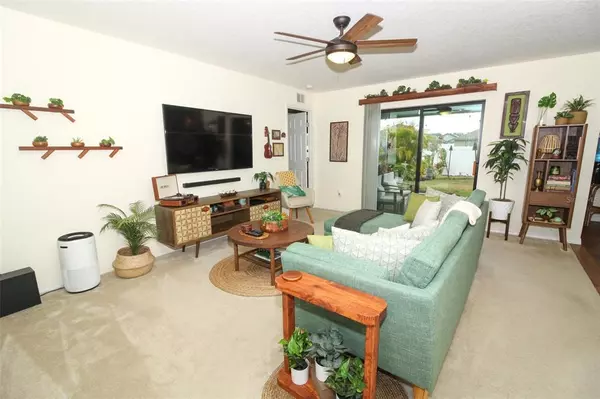$296,000
$298,990
1.0%For more information regarding the value of a property, please contact us for a free consultation.
3 Beds
2 Baths
1,378 SqFt
SOLD DATE : 04/03/2023
Key Details
Sold Price $296,000
Property Type Single Family Home
Sub Type Single Family Residence
Listing Status Sold
Purchase Type For Sale
Square Footage 1,378 sqft
Price per Sqft $214
Subdivision Highland Mdws Ph 2B
MLS Listing ID O6086642
Sold Date 04/03/23
Bedrooms 3
Full Baths 2
Construction Status Appraisal
HOA Fees $6/ann
HOA Y/N Yes
Originating Board Stellar MLS
Year Built 2016
Annual Tax Amount $3,582
Lot Size 6,098 Sqft
Acres 0.14
Lot Dimensions 55X110
Property Description
Don't miss this amazing opportunity to own this beautiful home in Highland Meadows! This home has an open floor plan and features 3 bedrooms and 2 bathrooms. Upon entry you will notice the laminate flooring in all the wet areas. The kitchen has beautiful maple cabinets as well as granite counter tops. The kitchen opens up to the family room making this home perfect for entertaining. The sliding glass doors lead out onto the sizable covered lanai where you can unwind in your own tropical oasis. The oversized backyard comes complete with a vinyl fence providing you with ultimate privacy. The home also has a whole house water softener system. The community has a pool, playground, sports fields, and a dog park. Located in close proximity to HWY 27 and I4. Don't miss out! Call for your showing today!
Location
State FL
County Polk
Community Highland Mdws Ph 2B
Interior
Interior Features Open Floorplan, Solid Surface Counters, Solid Wood Cabinets, Split Bedroom, Thermostat, Walk-In Closet(s), Window Treatments
Heating Central
Cooling Central Air
Flooring Carpet, Laminate
Fireplace false
Appliance Cooktop, Dishwasher, Disposal, Dryer, Electric Water Heater, Microwave, Refrigerator, Washer, Water Softener
Exterior
Exterior Feature Irrigation System, Sidewalk, Sliding Doors
Garage Spaces 2.0
Fence Vinyl
Pool Other
Community Features Playground, Pool, Sidewalks
Utilities Available Cable Available, Electricity Available, Phone Available, Street Lights
Amenities Available Playground, Pool
Roof Type Shingle
Attached Garage false
Garage true
Private Pool No
Building
Story 1
Entry Level One
Foundation Slab
Lot Size Range 0 to less than 1/4
Sewer Public Sewer
Water None
Structure Type Block, Stucco
New Construction false
Construction Status Appraisal
Schools
Elementary Schools Horizons Elementary
Middle Schools Boone Middle
High Schools Ridge Community Senior High
Others
Pets Allowed Yes
HOA Fee Include Pool, Recreational Facilities
Senior Community No
Ownership Fee Simple
Monthly Total Fees $6
Acceptable Financing Cash, Conventional, FHA, VA Loan
Membership Fee Required Required
Listing Terms Cash, Conventional, FHA, VA Loan
Special Listing Condition None
Read Less Info
Want to know what your home might be worth? Contact us for a FREE valuation!

Our team is ready to help you sell your home for the highest possible price ASAP

© 2025 My Florida Regional MLS DBA Stellar MLS. All Rights Reserved.
Bought with HOMEVEST REALTY
"My job is to find and attract mastery-based agents to the office, protect the culture, and make sure everyone is happy! "






