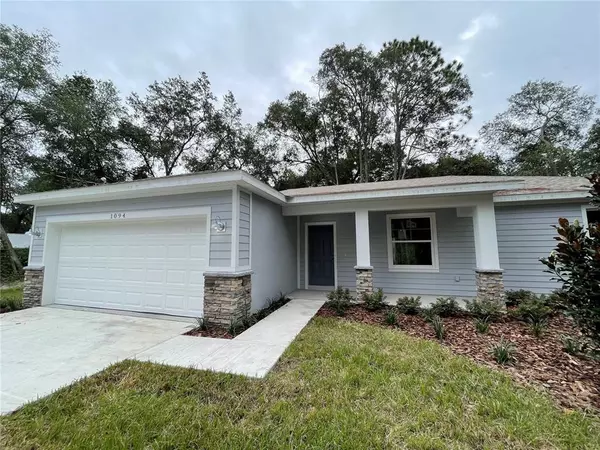$310,000
$320,000
3.1%For more information regarding the value of a property, please contact us for a free consultation.
3 Beds
2 Baths
1,395 SqFt
SOLD DATE : 04/21/2023
Key Details
Sold Price $310,000
Property Type Single Family Home
Sub Type Single Family Residence
Listing Status Sold
Purchase Type For Sale
Square Footage 1,395 sqft
Price per Sqft $222
Subdivision Highland Park Orange City
MLS Listing ID O6056188
Sold Date 04/21/23
Bedrooms 3
Full Baths 2
Construction Status Appraisal,Financing,Inspections
HOA Y/N No
Originating Board Stellar MLS
Year Built 2022
Annual Tax Amount $588
Lot Size 9,583 Sqft
Acres 0.22
Lot Dimensions 75x130
Property Description
New Construction Home! 2022 Built! NO HOA! Oversized Corner Lot (130x75)! ALL OF THE EXTRAS! 3 Bedroom, 2 Bathroom, 2 Car Garage. Custom Wood Shaker Style Cabinets with Soft Closing Hinges, 36" Upper Cabinets with Crown Molding, Subway Tile Backsplash, Granite Countertops in Kitchen, Master Bath, Guest Bath & Laundry Room. Stainless Steel Appliances including Side by Side FRIDGE! Oversized Kitchen Island with Recessed LED Lighting. Vaulted Ceilings and Open Floor Plan. Luxury, Waterproof Vinyl Plank Flooring. Subway Tile to Ceiling in both Master & Guest Bathrooms. Moen Brush Nickel Plumbing Fixtures. Oversized Laundry Room with Custom Cabinet. MI Vinyl Energy Star Windows. 16 Seer Carrier 3Ton HVAC. The Front Exterior is One of A Kind with Hardie Siding and Stone that sets this house apart from the others!
Location
State FL
County Volusia
Community Highland Park Orange City
Zoning 01R4
Interior
Interior Features High Ceilings, Open Floorplan, Solid Wood Cabinets, Stone Counters, Thermostat, Vaulted Ceiling(s), Walk-In Closet(s)
Heating Central, Exhaust Fan, Heat Pump
Cooling Central Air
Flooring Vinyl
Fireplace false
Appliance Dishwasher, Disposal, Electric Water Heater, Exhaust Fan, Freezer, Ice Maker, Microwave, Range, Refrigerator
Exterior
Exterior Feature Sliding Doors
Parking Features Driveway, Garage Door Opener
Garage Spaces 2.0
Utilities Available Cable Available, Electricity Available, Phone Available
Roof Type Shingle
Attached Garage true
Garage true
Private Pool No
Building
Entry Level One
Foundation Stem Wall
Lot Size Range 0 to less than 1/4
Builder Name United Investment Property LLC
Sewer Septic Tank
Water Well
Structure Type Block, Cement Siding, Stone, Stucco, Wood Frame
New Construction true
Construction Status Appraisal,Financing,Inspections
Schools
Elementary Schools Orange City Elem
Middle Schools River Springs Middle School
High Schools University High School-Vol
Others
Senior Community No
Ownership Fee Simple
Acceptable Financing Cash, Conventional, FHA, USDA Loan, VA Loan
Listing Terms Cash, Conventional, FHA, USDA Loan, VA Loan
Special Listing Condition None
Read Less Info
Want to know what your home might be worth? Contact us for a FREE valuation!

Our team is ready to help you sell your home for the highest possible price ASAP

© 2025 My Florida Regional MLS DBA Stellar MLS. All Rights Reserved.
Bought with FLORIDA LIFE REAL ESTATE GROUP
"My job is to find and attract mastery-based agents to the office, protect the culture, and make sure everyone is happy! "






