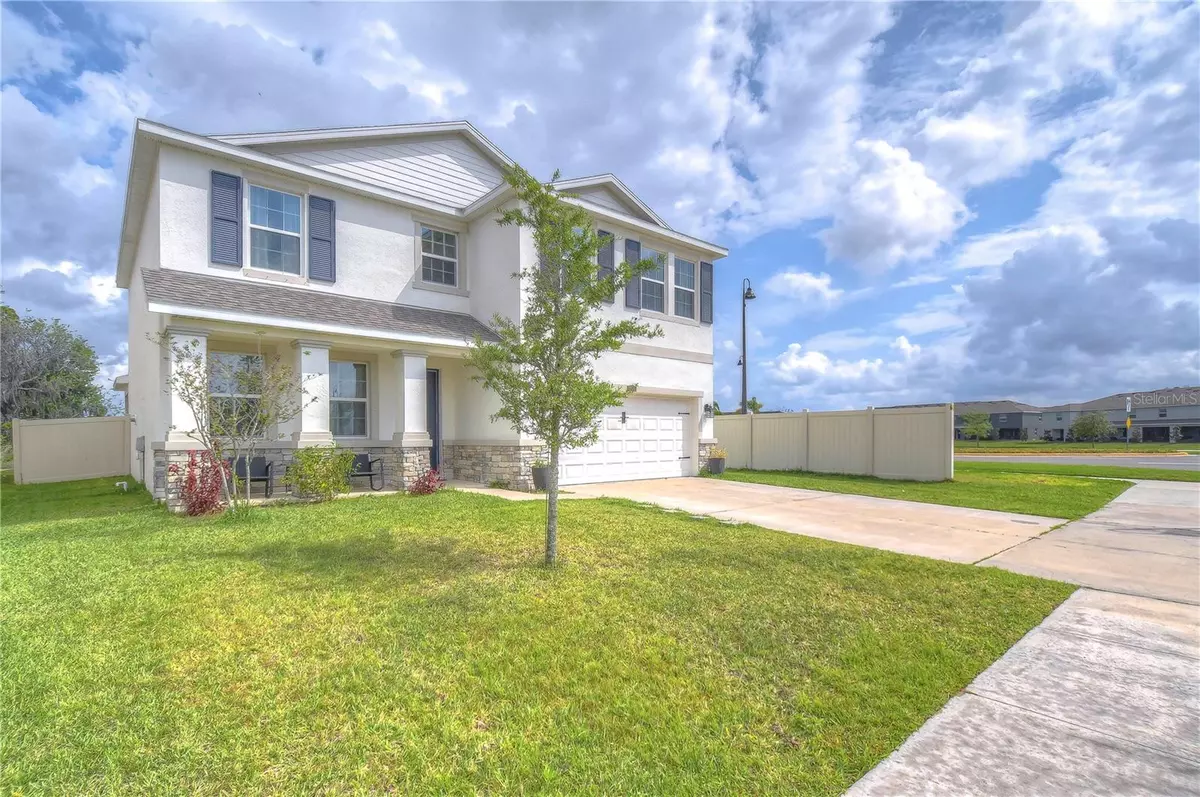$655,000
$660,000
0.8%For more information regarding the value of a property, please contact us for a free consultation.
4 Beds
3 Baths
2,756 SqFt
SOLD DATE : 04/24/2023
Key Details
Sold Price $655,000
Property Type Single Family Home
Sub Type Single Family Residence
Listing Status Sold
Purchase Type For Sale
Square Footage 2,756 sqft
Price per Sqft $237
Subdivision South Branch Preserve Ph 2A &
MLS Listing ID T3434070
Sold Date 04/24/23
Bedrooms 4
Full Baths 3
HOA Fees $69/qua
HOA Y/N Yes
Originating Board Stellar MLS
Year Built 2020
Annual Tax Amount $2,408
Lot Size 0.270 Acres
Acres 0.27
Property Description
This is it! Your New Home has a Huge Huge Huge Back Yard, Fenced, Corner Premium Lot which is definitely going to WOW you! This 4 Bedroom, 3 bath, 1 Flex room, family room, dining room , living room, and double car garage are sure to make you fall in love. This home is truly Beautiful from its stately front entrance to the Enormous backyard which is situated on Conservation so no back yard neighbors!!!! Built to last with block construction both upstairs and downstairs this home won't disappoint. The owners have upgraded the back yard with a paver patio and BBQ area. The yard has a firepit and enough space for team sports. There is room for relaxing or serious entertaining and the entire backyard is fenced. Inside you will be impressed by it's natural light and light tile and Open floor plan. The beautiful, upgraded lighting accent the dining and kitchen areas. The kitchen is adorned by the stylish lighting, and granite counter tops. The stainless-steel appliances, set off the clean lines of the light cabinetry. Your new kitchen also has a walk-in pantry for extra added space. The dining room is ample sized just bring your guest. Behind the French doors just inside of the entry is a flex space perfect for an office or den -currently being used as a playroom. The living room is spacious and inviting to guest with it's natural light and view of that amazing back yard. Guest can retreat to the bedroom downstairs and the guest bathroom which has with a walk-in shower. All 3 bathrooms have granite countertops. Heading upstairs you will find the family room with large closet for storage. There is a generous sized laundry room upstairs with a washer and dryer. There are 3 bedrooms upstairs one is just off to your left as you come up the stairs. These rooms boast lots of space and natural lighting. The Master Bedroom is large with a view of the back yard and conservation area. The Master has a walk in closet in the bedroom and another walk-in closet is in the en suite bathroom. The master bathroom boasts both a walk-in glass shower and a separate soaking tub. Great location seconds from shopping, restaurants, the Veteran's expressway you can get to those world-famous beaches easily. Come see your New Home Sweet Home! You are defiantly going to LOVE IT!!!
Location
State FL
County Pasco
Community South Branch Preserve Ph 2A &
Zoning MPUD
Interior
Interior Features Cathedral Ceiling(s), Ceiling Fans(s), Master Bedroom Upstairs, Open Floorplan, Stone Counters, Walk-In Closet(s)
Heating Central
Cooling Central Air
Flooring Carpet, Laminate, Tile
Fireplace false
Appliance Dishwasher, Dryer, Microwave, Refrigerator, Washer
Laundry Inside, Laundry Room, Upper Level
Exterior
Exterior Feature Hurricane Shutters, Lighting
Garage Spaces 2.0
Community Features Deed Restrictions, Pool
Utilities Available BB/HS Internet Available, Cable Connected, Electricity Connected, Street Lights, Water Connected
Roof Type Shingle
Porch Covered, Front Porch, Rear Porch, Screened
Attached Garage true
Garage true
Private Pool No
Building
Lot Description Corner Lot
Story 2
Entry Level Two
Foundation Slab
Lot Size Range 1/4 to less than 1/2
Sewer Public Sewer
Water None
Structure Type Block, Stucco
New Construction false
Schools
Elementary Schools Odessa Elementary
Middle Schools Seven Springs Middle-Po
High Schools J.W. Mitchell High-Po
Others
Pets Allowed Yes
Senior Community No
Ownership Fee Simple
Monthly Total Fees $69
Acceptable Financing Cash, Conventional, FHA, VA Loan
Membership Fee Required Required
Listing Terms Cash, Conventional, FHA, VA Loan
Special Listing Condition None
Read Less Info
Want to know what your home might be worth? Contact us for a FREE valuation!

Our team is ready to help you sell your home for the highest possible price ASAP

© 2025 My Florida Regional MLS DBA Stellar MLS. All Rights Reserved.
Bought with LPT REALTY
"My job is to find and attract mastery-based agents to the office, protect the culture, and make sure everyone is happy! "






