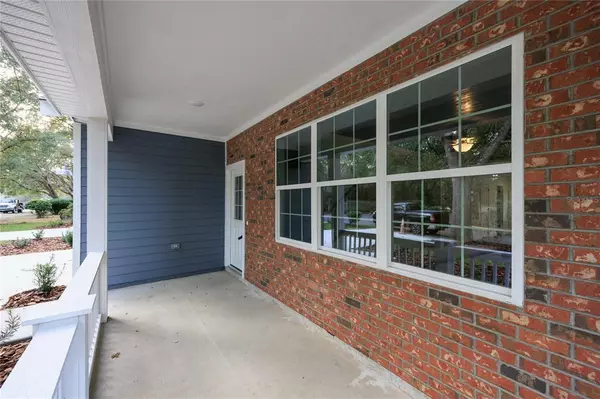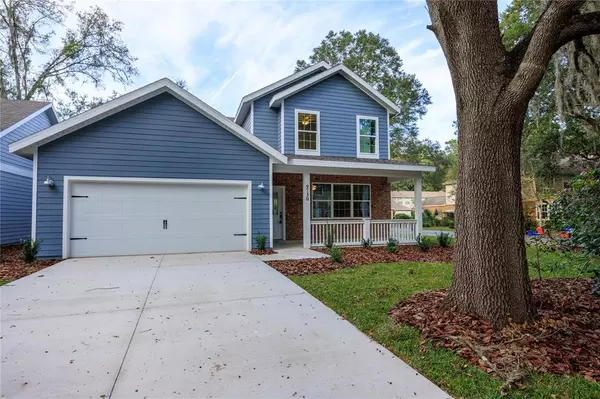$445,900
$439,900
1.4%For more information regarding the value of a property, please contact us for a free consultation.
3 Beds
4 Baths
2,095 SqFt
SOLD DATE : 05/02/2023
Key Details
Sold Price $445,900
Property Type Single Family Home
Sub Type Single Family Residence
Listing Status Sold
Purchase Type For Sale
Square Footage 2,095 sqft
Price per Sqft $212
Subdivision Haile Plantation
MLS Listing ID GC509592
Sold Date 05/02/23
Bedrooms 3
Full Baths 3
Half Baths 1
Construction Status Appraisal,Financing,Inspections
HOA Y/N No
Originating Board Stellar MLS
Year Built 2023
Annual Tax Amount $482
Lot Size 3,920 Sqft
Acres 0.09
Property Description
NEW CONSTRUCTION, two story brick/hardiboard exterior on a corner lot, 3 bedroom, 3.5 bathroom open floorplan home located in popular Haile Plantation featuring NO CARPET, with large kitchen with an island, granite countertops, white wood cabinets, large stainless steel singe bowl sink, large walk-in pantry, great room with a tongue and groove tray ceiling, and laundry room. The Owner's Suite is on the main level with a large owner's suite Bathroom including granite countertops, walk in shower, and large walk in closet. Upstairs you will find 2 additional bedrooms with en suite bathrooms. A large flex space separates the two bedrooms and is a great space for any home office, game room, or entertainment area, a large walk in attic with plenty of storage, and 2 car garage. Builder's provides one year builders warranty. Located close to UF, Shands, Publix, Butler Plaza, Celebration Pointe, walk to Haile Village, enjoy the many restaurants nearby, and the Saturday Farmer's Market
Location
State FL
County Alachua
Community Haile Plantation
Zoning PD
Rooms
Other Rooms Attic, Great Room
Interior
Interior Features Ceiling Fans(s), Eat-in Kitchen, High Ceilings, Living Room/Dining Room Combo, Master Bedroom Main Floor, Open Floorplan, Split Bedroom, Stone Counters, Thermostat, Tray Ceiling(s), Walk-In Closet(s)
Heating Central, Electric
Cooling Central Air
Flooring Ceramic Tile, Wood
Furnishings Unfurnished
Fireplace false
Appliance Dishwasher, Disposal, Electric Water Heater, Exhaust Fan, Microwave, Range
Laundry Inside, Laundry Room
Exterior
Exterior Feature Sidewalk
Garage Spaces 2.0
Utilities Available BB/HS Internet Available, Cable Available, Electricity Connected, Public, Sewer Connected, Street Lights, Underground Utilities, Water Connected
Roof Type Shingle
Porch Covered, Front Porch
Attached Garage true
Garage true
Private Pool No
Building
Lot Description Cleared, Corner Lot, Landscaped, Level, Near Golf Course, Near Public Transit, Sidewalk, Paved
Story 2
Entry Level Two
Foundation Slab
Lot Size Range 0 to less than 1/4
Builder Name Sapphire Builders LLC
Sewer Public Sewer
Water Public
Architectural Style Traditional
Structure Type Brick, HardiPlank Type, Wood Frame
New Construction true
Construction Status Appraisal,Financing,Inspections
Schools
Elementary Schools Kimball Wiles Elementary School-Al
Middle Schools Kanapaha Middle School-Al
High Schools F. W. Buchholz High School-Al
Others
Senior Community No
Ownership Fee Simple
Acceptable Financing Cash, Conventional, FHA, VA Loan
Listing Terms Cash, Conventional, FHA, VA Loan
Special Listing Condition None
Read Less Info
Want to know what your home might be worth? Contact us for a FREE valuation!

Our team is ready to help you sell your home for the highest possible price ASAP

© 2025 My Florida Regional MLS DBA Stellar MLS. All Rights Reserved.
Bought with COLDWELL BANKER M.M. PARRISH, REALTORS
"My job is to find and attract mastery-based agents to the office, protect the culture, and make sure everyone is happy! "






