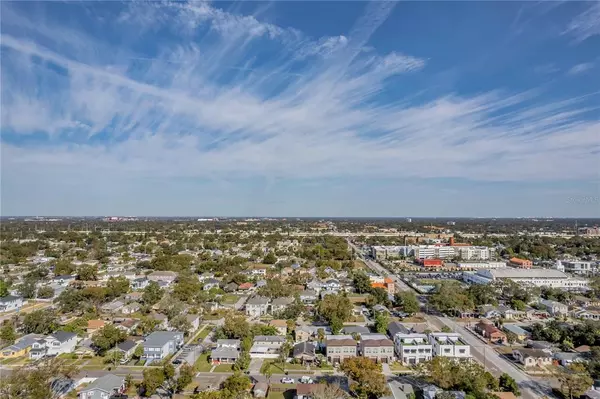$539,900
$550,000
1.8%For more information regarding the value of a property, please contact us for a free consultation.
3 Beds
3 Baths
1,873 SqFt
SOLD DATE : 05/01/2023
Key Details
Sold Price $539,900
Property Type Townhouse
Sub Type Townhouse
Listing Status Sold
Purchase Type For Sale
Square Footage 1,873 sqft
Price per Sqft $288
Subdivision Kaitlyn Twnhms At North A S
MLS Listing ID T3425123
Sold Date 05/01/23
Bedrooms 3
Full Baths 2
Half Baths 1
Construction Status Appraisal,Financing,Inspections
HOA Y/N No
Originating Board Stellar MLS
Year Built 2008
Annual Tax Amount $8,923
Lot Size 2,613 Sqft
Acres 0.06
Property Description
Welcome home to this fantastic South Tampa townhome walking distance to many restaurants but more importantly in the Plant High School District. As you enter through the foyer into the open and spacious downstairs living area you are greeted with plenty of windows and natural light bouncing off the hardwood floors. Also off the foyer you will find a coat closet and a half bath that lead to the full size two car garage. Being a two story unit, the downstairs living & kitchen area are very spacious and free flowing. Off of the living room your sliding glass doors lead to your outdoor patio which can be turned into your personal retreat. Upstairs you will find your three bedrooms & laundry closet. The large master suite features a tray ceiling & en suite bathroom with garden tub and walk in shower. For storage in your master suite you have a walk in closet along with wall to wall closet space for ample storage. This town home is in a excellent location as you are less than 2 miles from downtown and have the ability to easily jump on the intersate or Selmon Expressway for your commuting needs. Don't miss out on this Non-HOA townhome! A great investment opportunity as property is currently leased through end of March and tenant willing to renew another year if possible.
Location
State FL
County Hillsborough
Community Kaitlyn Twnhms At North A S
Zoning RM-16
Interior
Interior Features Ceiling Fans(s), Thermostat, Walk-In Closet(s), Window Treatments
Heating Central
Cooling Central Air
Flooring Carpet, Ceramic Tile
Fireplace false
Appliance Dryer, Microwave, Range, Range Hood, Refrigerator, Washer
Exterior
Exterior Feature Sidewalk, Sliding Doors
Garage Spaces 2.0
Community Features None
Utilities Available BB/HS Internet Available
Roof Type Shingle
Attached Garage true
Garage true
Private Pool No
Building
Story 2
Entry Level Two
Foundation Slab
Lot Size Range 0 to less than 1/4
Sewer Public Sewer
Water Public
Structure Type Block, Stucco
New Construction false
Construction Status Appraisal,Financing,Inspections
Others
HOA Fee Include None
Senior Community No
Ownership Fee Simple
Acceptable Financing Cash, Conventional, FHA, VA Loan
Listing Terms Cash, Conventional, FHA, VA Loan
Special Listing Condition None
Read Less Info
Want to know what your home might be worth? Contact us for a FREE valuation!

Our team is ready to help you sell your home for the highest possible price ASAP

© 2025 My Florida Regional MLS DBA Stellar MLS. All Rights Reserved.
Bought with NEW ACRE REALTY
"My job is to find and attract mastery-based agents to the office, protect the culture, and make sure everyone is happy! "






