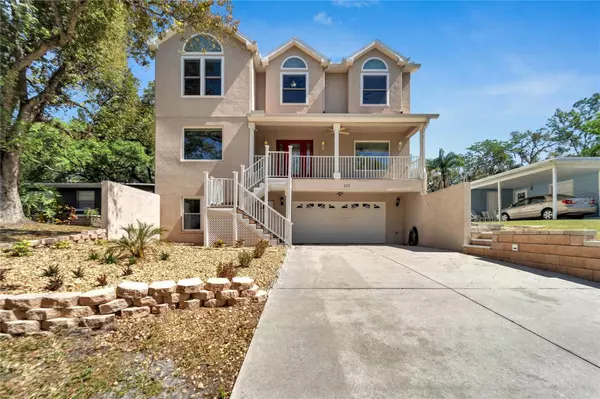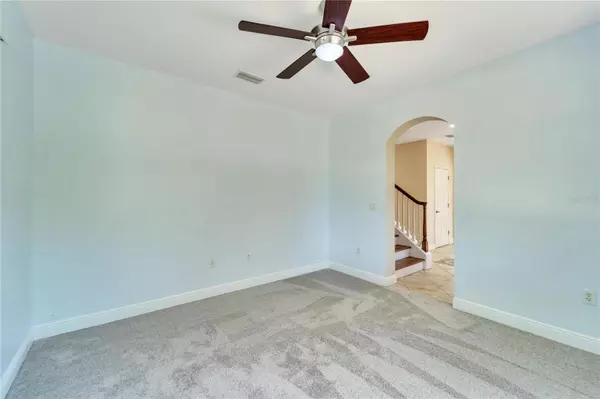$600,000
$589,000
1.9%For more information regarding the value of a property, please contact us for a free consultation.
4 Beds
4 Baths
3,026 SqFt
SOLD DATE : 05/10/2023
Key Details
Sold Price $600,000
Property Type Single Family Home
Sub Type Single Family Residence
Listing Status Sold
Purchase Type For Sale
Square Footage 3,026 sqft
Price per Sqft $198
Subdivision Temple Terrace Estates Sec 22
MLS Listing ID T3434124
Sold Date 05/10/23
Bedrooms 4
Full Baths 3
Half Baths 1
HOA Y/N No
Originating Board Stellar MLS
Year Built 2007
Annual Tax Amount $9,287
Lot Size 10,454 Sqft
Acres 0.24
Lot Dimensions 70x150
Property Description
One or more photo(s) has been virtually staged. NO HOA or CDDs for this beautifully maintained 4 Bed, 3 ½ Bath custom built home located on one of the most sought-after streets in Temple Terrace. This fantastic floorplan starts with a full in-law suite/studio apartment on the ground level, which includes a Murphy bed, sitting area, kitchenette, full bath, and a separate entrance. This offers multiple options to the new owner, as there is also elevator access to the rest of the home which can be made available to this suite. Whether being used for rental income, extended family living, or a private living space - this floorplan is set up to accommodate your wishes! You can easily access the second floor of the home through the interior or exterior stairs, as well as the elevator. The second floor of the home offers partial views of the Hillsborough River through the large picture windows or while spending time on the covered front porch. When walking through the second floor entry, you will step into a foyer with a custom tile inlay and stairs to the third floor. The Office-Den is to the left and the formal Dining Room is to the right with a natural flow to the Eat-In Kitchen featuring granite counters, a work island, and 2 pantries. This leads directly into the rear Great Room with French doors to the screened lanai overlooking your private backyard oasis. You will appreciate the shade of mature trees and a fully fenced backyard with an elevated entertaining area - and plenty of room to add a future pool if you so desire! The backyard is accessible for storing your boat or other toys through a double gate, which is ideal with the Riverhills Boat Ramp & Park on the Hillsborough River just 1/2 block away. The third floor is accessible by stairs or elevator, and contains an amazing Master Suite which is truly something dreams are made of! Not only is it an oversized room with high ceilings and plenty of natural light, it also features a private sitting area, with a wine and coffee bar - only accessible through the master suite. In addition, there is a luxurious en suite bath with double sinks, a huge soaking tub, and walk-in shower. as well as the walk in closet and linen closet located in the master bedroom. Also located on the third floor are two secondary bedrooms and a full bath, separated by the elevator and laundry room. Both rooms are a good size and contribute to this flexible split floor plan. Additional highlights of this home are brand new carpet, two newer AC units (2018 and 2019), a new hot water heater, and custom window treatments throughout. Bonus features of the home are the underground utilities and generator transfer switch, as well as triple pane hurricane protection windows. Golf carts are welcome on designated roads, simply register them with the city of Temple Terrace! There are many community amenities nearby, including the Temple Terrace Golf & Country Club, as well as the Riverhills Pickleball Courts, Riverside Park, and Biltmore Park. FLEXIBILITY IS KEY in this fabulous home - so many options are available with this floorplan, it offers something for everyone! We thank you for taking the time to tour this extraordinary property and area in person!
Location
State FL
County Hillsborough
Community Temple Terrace Estates Sec 22
Zoning R-10
Rooms
Other Rooms Den/Library/Office, Formal Dining Room Separate, Interior In-Law Suite
Interior
Interior Features Cathedral Ceiling(s), Ceiling Fans(s), Eat-in Kitchen, Elevator, High Ceilings, Solid Wood Cabinets, Split Bedroom, Stone Counters, Thermostat, Walk-In Closet(s), Wet Bar
Heating Central, Electric, Heat Pump, Zoned
Cooling Central Air, Mini-Split Unit(s), Zoned
Flooring Carpet, Tile, Vinyl
Fireplace false
Appliance Built-In Oven, Dishwasher, Disposal, Dryer, Electric Water Heater, Microwave, Range, Washer
Laundry Inside, Laundry Room, Upper Level
Exterior
Exterior Feature Balcony, French Doors, Rain Barrel/Cistern(s), Rain Gutters, Sidewalk
Parking Features Driveway, Garage Door Opener, Golf Cart Garage, Ground Level, Oversized, Under Building, Workshop in Garage
Garage Spaces 2.0
Fence Fenced, Vinyl
Community Features Park, Playground, Boat Ramp, Waterfront
Utilities Available Public, Street Lights, Underground Utilities
Roof Type Shingle
Porch Front Porch, Rear Porch, Screened
Attached Garage true
Garage true
Private Pool No
Building
Lot Description Cleared, Gentle Sloping, Near Golf Course, Near Public Transit, Sidewalk, Paved
Story 3
Entry Level Three Or More
Foundation Slab
Lot Size Range 0 to less than 1/4
Sewer Public Sewer
Water Public
Architectural Style Contemporary
Structure Type Block, Stucco
New Construction false
Schools
Elementary Schools Temple Terrace-Hb
Middle Schools Greco-Hb
High Schools King-Hb
Others
Pets Allowed Yes
Senior Community No
Ownership Fee Simple
Acceptable Financing Cash, Conventional, FHA, VA Loan
Listing Terms Cash, Conventional, FHA, VA Loan
Special Listing Condition None
Read Less Info
Want to know what your home might be worth? Contact us for a FREE valuation!

Our team is ready to help you sell your home for the highest possible price ASAP

© 2025 My Florida Regional MLS DBA Stellar MLS. All Rights Reserved.
Bought with MCBRIDE KELLY & ASSOCIATES
"My job is to find and attract mastery-based agents to the office, protect the culture, and make sure everyone is happy! "






