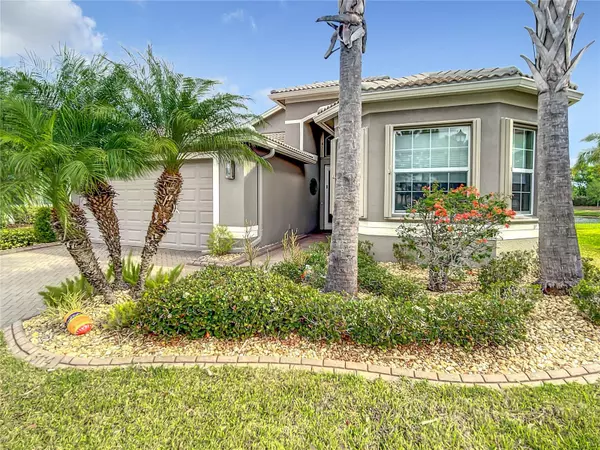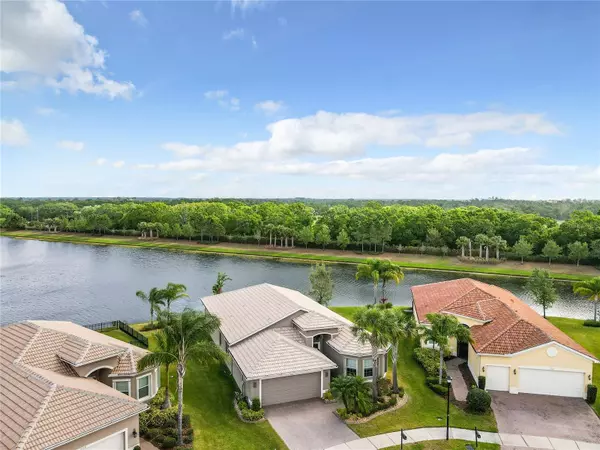$600,000
$619,000
3.1%For more information regarding the value of a property, please contact us for a free consultation.
3 Beds
3 Baths
2,467 SqFt
SOLD DATE : 05/15/2023
Key Details
Sold Price $600,000
Property Type Single Family Home
Sub Type Single Family Residence
Listing Status Sold
Purchase Type For Sale
Square Footage 2,467 sqft
Price per Sqft $243
Subdivision Valencia Lakes Tr J Ph 2
MLS Listing ID T3433850
Sold Date 05/15/23
Bedrooms 3
Full Baths 3
Construction Status Inspections
HOA Fees $516/qua
HOA Y/N Yes
Originating Board Stellar MLS
Year Built 2015
Annual Tax Amount $6,129
Lot Size 8,712 Sqft
Acres 0.2
Property Description
This stunning waterfront home situated on a large cul-de-sac lot in Valencia Lakes was built in 2015 as part of GL Homes Builders' Crown Collection. This ROMA model features a highly sought after floor plan. With patterned driveway, sidewalk and ornamental pavers accenting pristine landscaping, it is sure to impress and generate spectacular curb appeal. As you enter through the custom lead glass door to the 13' tall foyer with coffered ceiling, an open floor plan with amazing water views will greet you. Following the flowing line of this home will lead you into the main area -- first into the living and dining rooms, then the spacious Great Room filled with natural light. A gourmet kitchen perfectly designed for entertaining boasts top-of-the-line quality soft-closing wood cabinetry with crown molding, over/under lighting, deep drawers for pots and pans, sliding shelving in the majority of the lower cabinets, a custom-built pantry and upgraded stainless steel appliances. The countertops are quartz and feature an infusion glass backsplash and raised center island that is expanded to become a convenient bar area with generous space for seating. There are matching cabinet panels added to the back wall of the kitchen island. A comfortable breakfast/dinette area is conveniently located just off the kitchen, with lovely water views from each window. The pendant lights above the island and the dinette light fixture have been upgraded, as have other lights and fans. The master suite offers a coffered ceiling, bay windows overlooking the pond, and two spacious walk-in closets featuring custom built-ins. The master bath features two separate vanities with granite countertops, linen closet, large walk-in spa-grade shower, garden tub and a separate commode. Bathrooms two and three also feature spa-grade showers and designer vessel sinks. The extended screened lanai offers beautiful and panoramic lake views and views of the nature preserve affording ultimate privacy and all-day enjoyment. Floors in the entire home are covered with 18x18” tiles diagonally laid. Please note that selected furniture is available for sale. Other features of this home include new accordion hurricane shutters, invisible screen front door for soothing breeze, impressive water softening system and storage and shelving in the garage. Valencia Lakes is a 55+ golf cart community. 40-acre waterfront outdoor recreation area with resort-style heated pool, lap & resistance pool, 40,000 sq. ft. clubhouse, arts and crafts studio, har-tru tennis courts, fitness center, half-court basketball, pickleball & bocce courts, dog park, baseball park, hundreds of clubs & activities, RV/boat storage area. Deluxe Bistro coming soon! Over 100 acres set aside as nature preserves; enjoy the quiet and solitude of peaceful views, birds & wildlife by the water and more than 3 miles of bike & walking paths. Great sense of community with great friendly neighbors. Please call for a private showing and experience this wonderful community for yourself. Tampa, St. Pete and Sarasota are 30-45 minutes away. Close to the airport, medical facilities, shopping and golf.
Location
State FL
County Hillsborough
Community Valencia Lakes Tr J Ph 2
Zoning PD
Interior
Interior Features Ceiling Fans(s), Coffered Ceiling(s), Eat-in Kitchen, High Ceilings, Master Bedroom Main Floor, Open Floorplan, Solid Surface Counters, Solid Wood Cabinets, Thermostat, Tray Ceiling(s), Walk-In Closet(s), Window Treatments
Heating Central, Electric
Cooling Central Air
Flooring Ceramic Tile
Fireplace false
Appliance Dishwasher, Disposal, Dryer, Electric Water Heater, Freezer, Microwave, Range, Range Hood, Refrigerator, Washer, Water Softener
Exterior
Exterior Feature Hurricane Shutters, Irrigation System, Lighting, Private Mailbox, Rain Gutters, Sidewalk, Sliding Doors
Parking Features Driveway, Garage Door Opener
Garage Spaces 2.0
Pool Other
Community Features Association Recreation - Owned, Clubhouse, Deed Restrictions, Fitness Center, Gated, Golf Carts OK, Irrigation-Reclaimed Water, Lake, Park, Playground, Pool, Sidewalks, Tennis Courts, Wheelchair Access
Utilities Available BB/HS Internet Available, Cable Available, Electricity Connected, Phone Available, Public, Sewer Connected, Street Lights, Water Connected
Amenities Available Clubhouse, Fitness Center, Gated, Lobby Key Required, Maintenance, Optional Additional Fees, Park, Pickleball Court(s), Playground, Pool, Recreation Facilities, Sauna, Security, Shuffleboard Court, Spa/Hot Tub, Tennis Court(s), Trail(s), Wheelchair Access
View Water
Roof Type Tile
Porch Patio, Rear Porch, Screened
Attached Garage true
Garage true
Private Pool No
Building
Lot Description Cul-De-Sac
Story 1
Entry Level One
Foundation Slab
Lot Size Range 0 to less than 1/4
Builder Name GL HOMES
Sewer Public Sewer
Water Public
Structure Type Block, Stucco
New Construction false
Construction Status Inspections
Others
Pets Allowed Breed Restrictions, Yes
HOA Fee Include Guard - 24 Hour, Cable TV, Common Area Taxes, Pool, Escrow Reserves Fund, Internet, Maintenance Grounds, Management, Pool, Private Road, Recreational Facilities
Senior Community Yes
Ownership Fee Simple
Monthly Total Fees $516
Acceptable Financing Cash, Conventional, VA Loan
Membership Fee Required Required
Listing Terms Cash, Conventional, VA Loan
Special Listing Condition None
Read Less Info
Want to know what your home might be worth? Contact us for a FREE valuation!

Our team is ready to help you sell your home for the highest possible price ASAP

© 2025 My Florida Regional MLS DBA Stellar MLS. All Rights Reserved.
Bought with CHARLES RUTENBERG REALTY INC
"My job is to find and attract mastery-based agents to the office, protect the culture, and make sure everyone is happy! "






