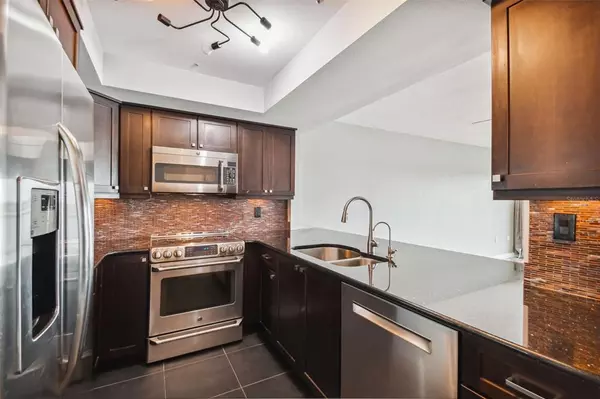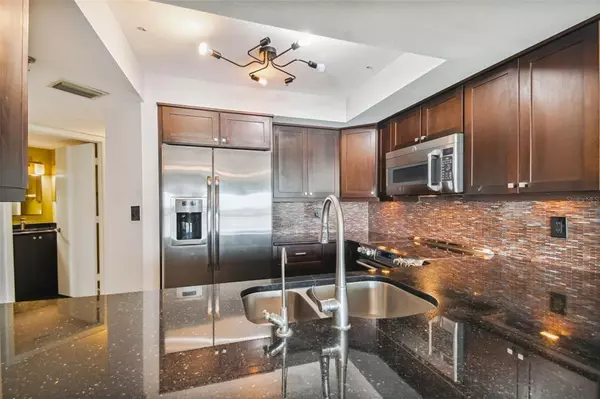$594,000
$599,000
0.8%For more information regarding the value of a property, please contact us for a free consultation.
2 Beds
2 Baths
1,145 SqFt
SOLD DATE : 05/24/2023
Key Details
Sold Price $594,000
Property Type Condo
Sub Type Condominium
Listing Status Sold
Purchase Type For Sale
Square Footage 1,145 sqft
Price per Sqft $518
Subdivision Adalia Bayfront Condo
MLS Listing ID T3406252
Sold Date 05/24/23
Bedrooms 2
Full Baths 2
Construction Status Inspections
HOA Fees $1,002/mo
HOA Y/N Yes
Originating Board Stellar MLS
Year Built 1986
Annual Tax Amount $5,855
Property Description
One or more photo(s) has been virtually staged. From its oversized balcony to the convenient boat slips available only to unit owners, this waterfront condo is a water-lover's dream. In the morning you can sip your coffee on the balcony while savoring views of Bayshore Blvd and miles of Tampa Bay's open-water expanses. Then stroll or hop on a bike to visit the quaint Davis Islands' shops. In the evening, pilot your boat from your doorstep to dine at one of several waterfront restaurants within range. Back home, take a refreshing dive into the saltwater pool. All of this is possible from a 2b/2b boat-owner's dream condo in the sought-after Adalia gated boating waterfront community. This classic and coveted location on Davis Islands is in a community where recent building renovations have totaled over $3 million. Improvements include a new elevated seawall, new modern pool furniture for owners and their guests, an outdoor dining area with two gas grills, a saltwater heated pool with a fire feature overlooking the beautiful bay waters, a fire pit seating area, and new reinforced balconies. The unit itself has a balcony totaling 248 sq. ft. “Light and bright” describes this corner unit, which sports brand new hurricane-impact windows and doors. You'll have fun whipping up meals in the first-class kitchen, which boasts stainless steel appliances, granite countertops extended to create bar seating and extra storage, and a whole-home water softener and reverse-osmosis water treatment system at the kitchen sink. The master bath is equally upscale with granite surfaces, wood cabinetry, dual sinks, and a large shower with dual shower heads. There's built-in shelving in the owner's suite walk-in closet. The unit has rich, gleaming laminate and tile flooring throughout. The owner enjoys two secured reserved parking spaces, one of them covered. All this, plus a storage closet. There's also a gym, sauna, and community room for the owner's use, and an on-site property manager. Some of the coolest parts of Tampa with the trendiest restaurants are just minutes away: downtown, Hyde Park, Channelside, Harbour Island, Ybor City and more. Tampa General Hospital is nearby, and Tampa International Airport is only 8 miles away. Talk about convenience: Hop on I-275 to go virtually anywhere in Tampa or head for the Gandy Bridge to visit downtown St. Pete. Swimmer-friendly beaches are available by car or by boat. The optional boat slip is only $200/monthly and includes water and electricity. No worries: The condo fee covers cable, internet, water, trash, exterior maintenance, flood insurance, and building insurance. Condos in this community often sell by word of mouth before they even come publicly on the market, and this one is likely to be snapped up soon. If you're a fan of spectacular sunsets and the other amenities of waterfront living, 2 Adalia Ave might be your next preferred address.
Location
State FL
County Hillsborough
Community Adalia Bayfront Condo
Zoning RM-24
Rooms
Other Rooms Great Room
Interior
Interior Features Ceiling Fans(s), Open Floorplan, Solid Wood Cabinets, Stone Counters, Walk-In Closet(s), Window Treatments
Heating Central, Electric
Cooling Central Air
Flooring Ceramic Tile, Laminate
Fireplace false
Appliance Built-In Oven, Dishwasher, Disposal, Dryer, Electric Water Heater, Exhaust Fan, Kitchen Reverse Osmosis System, Microwave, Range, Refrigerator, Washer, Water Filtration System
Laundry Inside
Exterior
Exterior Feature Balcony, Irrigation System, Outdoor Grill, Outdoor Kitchen, Outdoor Shower, Sauna, Storage
Parking Features Assigned, Covered, Guest, Reserved, Under Building
Fence Fenced
Pool Gunite, Heated
Community Features Buyer Approval Required, Community Mailbox, Deed Restrictions, Fishing, Fitness Center, Gated, Pool, Water Access, Waterfront
Utilities Available BB/HS Internet Available, Electricity Connected, Public
Amenities Available Boat Slip, Clubhouse, Elevator(s), Fitness Center, Gated, Lobby Key Required, Marina, Pool, Sauna, Storage
Waterfront Description Bay/Harbor
View Y/N 1
Water Access 1
Water Access Desc Bay/Harbor
View Water
Roof Type Built-Up
Porch Covered, Patio
Garage false
Private Pool No
Building
Lot Description FloodZone, City Limits
Story 10
Entry Level One
Foundation Stilt/On Piling
Sewer Public Sewer
Water Public
Architectural Style Contemporary
Structure Type Block
New Construction false
Construction Status Inspections
Schools
Elementary Schools Gorrie-Hb
Middle Schools Wilson-Hb
High Schools Plant-Hb
Others
Pets Allowed Yes
HOA Fee Include Cable TV, Common Area Taxes, Pool, Escrow Reserves Fund, Insurance, Internet, Maintenance Structure, Maintenance Grounds, Management, Pool, Recreational Facilities, Sewer, Trash, Water
Senior Community No
Pet Size Small (16-35 Lbs.)
Ownership Condominium
Monthly Total Fees $1, 002
Acceptable Financing Cash, Conventional
Membership Fee Required Required
Listing Terms Cash, Conventional
Num of Pet 2
Special Listing Condition None
Read Less Info
Want to know what your home might be worth? Contact us for a FREE valuation!

Our team is ready to help you sell your home for the highest possible price ASAP

© 2025 My Florida Regional MLS DBA Stellar MLS. All Rights Reserved.
Bought with FUTURE HOME REALTY INC
"My job is to find and attract mastery-based agents to the office, protect the culture, and make sure everyone is happy! "






