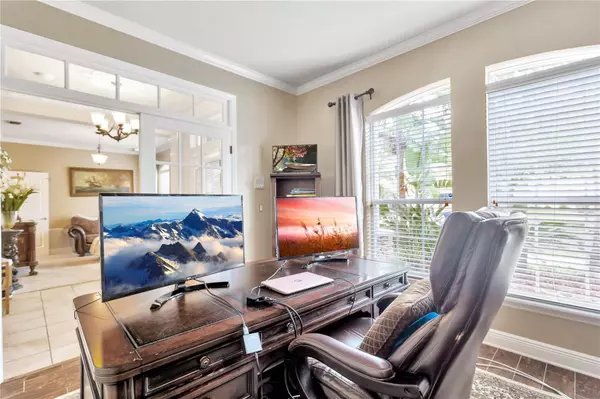$675,000
$675,000
For more information regarding the value of a property, please contact us for a free consultation.
4 Beds
4 Baths
3,344 SqFt
SOLD DATE : 05/26/2023
Key Details
Sold Price $675,000
Property Type Single Family Home
Sub Type Single Family Residence
Listing Status Sold
Purchase Type For Sale
Square Footage 3,344 sqft
Price per Sqft $201
Subdivision Tampa Palms
MLS Listing ID T3437097
Sold Date 05/26/23
Bedrooms 4
Full Baths 3
Half Baths 1
Construction Status Financing
HOA Fees $65/ann
HOA Y/N Yes
Originating Board Stellar MLS
Year Built 2006
Annual Tax Amount $5,900
Lot Size 6,969 Sqft
Acres 0.16
Lot Dimensions 70.0X102.0
Property Description
Welcome to your dream home located within the prestigious Tampa Palms community of Buckingham. This stunning two-story home boasts all of the amenities you could ask for and is sure to impress with its castle-esque feel. As you step inside, you'll immediately notice the beautiful crown molding and stone work that runs throughout the home, adding a touch of elegance and sophistication. The first floor features a formal dining room perfect for hosting dinner parties, as well as an office for those who work from home. The heart of the home is the spacious living room that opens up to the kitchen. The kitchen is complete with stainless steel appliances and a breakfast bar that's perfect for enjoying your morning coffee. French doors lead out to the covered screen lanai, where you can enjoy the Florida sunshine while overlooking the back patio. As you make your way upstairs, you'll find all of the bedrooms and a bonus loft flex space. The master suite is a true oasis, featuring a stone archway that leads to the spacious bedroom and a luxurious bathroom complete with a jetted tub, shower stall and walk-in closet. Two of the bedrooms are connected with a Jack and Jill bathroom, while the fourth bedroom has its own private bathroom. The home features a 3 car tandem garage as well as a spacious driveway perfect for hosting guests or larger vehicles! The owners will be putting on a new roof prior to closing and the buyer will have the opportunity to choose their color preference. In addition to the roof the home comes with a home warranty through 2027 with only a small transfer fee. Living in Buckingham Palms means you'll enjoy the peace of mind that comes with living in a gated community, and the convenience of being located just minutes from all of the best shopping, dining, and entertainment options that Tampa has to offer. Not far from I75 and other major highways making it an easy commute to get just about anywhere. Don't miss out on the opportunity to make this stunning home your own!
Location
State FL
County Hillsborough
Community Tampa Palms
Zoning PD-A
Rooms
Other Rooms Bonus Room, Den/Library/Office, Formal Dining Room Separate, Inside Utility
Interior
Interior Features Ceiling Fans(s), Eat-in Kitchen, High Ceilings, Kitchen/Family Room Combo, Master Bedroom Upstairs, Open Floorplan, Solid Wood Cabinets, Split Bedroom, Stone Counters, Tray Ceiling(s), Walk-In Closet(s)
Heating Central
Cooling Central Air
Flooring Carpet, Tile
Fireplace false
Appliance Dishwasher, Disposal, Microwave, Range, Refrigerator
Laundry Inside, Laundry Room, Upper Level
Exterior
Exterior Feature French Doors, Irrigation System, Lighting, Private Mailbox, Rain Gutters, Sidewalk
Parking Features Garage Door Opener, Split Garage, Tandem
Garage Spaces 3.0
Fence Vinyl
Community Features Deed Restrictions, Gated
Utilities Available BB/HS Internet Available, Cable Available, Public, Sprinkler Meter, Street Lights
Amenities Available Gated
Roof Type Shingle
Porch Enclosed, Patio, Rear Porch, Screened
Attached Garage true
Garage true
Private Pool No
Building
Lot Description In County, Sidewalk, Paved
Entry Level Two
Foundation Slab
Lot Size Range 0 to less than 1/4
Sewer Public Sewer
Water Public
Architectural Style Contemporary
Structure Type Block, Stucco
New Construction false
Construction Status Financing
Others
Pets Allowed Yes
HOA Fee Include None
Senior Community No
Ownership Fee Simple
Monthly Total Fees $65
Acceptable Financing Cash, Conventional, FHA, VA Loan
Membership Fee Required Required
Listing Terms Cash, Conventional, FHA, VA Loan
Special Listing Condition None
Read Less Info
Want to know what your home might be worth? Contact us for a FREE valuation!

Our team is ready to help you sell your home for the highest possible price ASAP

© 2025 My Florida Regional MLS DBA Stellar MLS. All Rights Reserved.
Bought with PEOPLE'S CHOICE REALTY SVC LLC
"My job is to find and attract mastery-based agents to the office, protect the culture, and make sure everyone is happy! "






