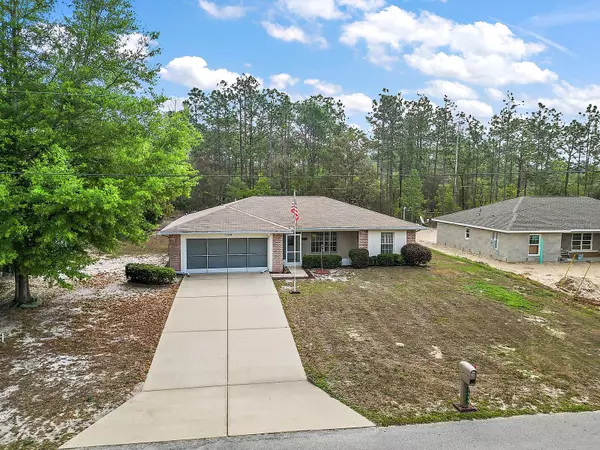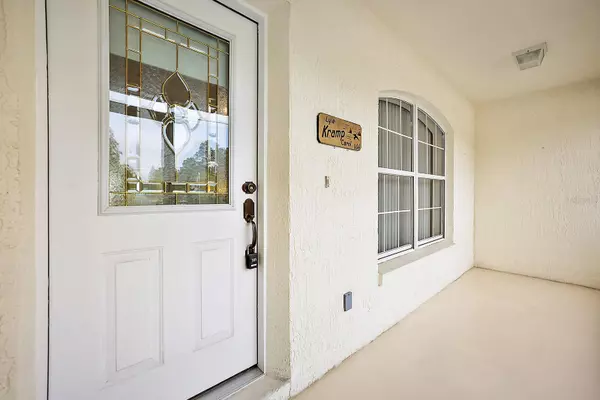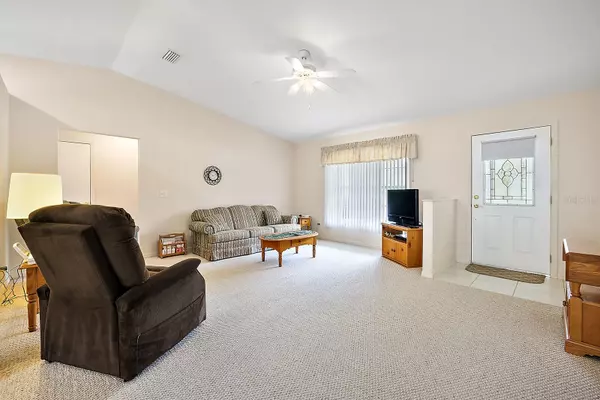$232,000
$239,900
3.3%For more information regarding the value of a property, please contact us for a free consultation.
3 Beds
2 Baths
1,211 SqFt
SOLD DATE : 05/29/2023
Key Details
Sold Price $232,000
Property Type Single Family Home
Sub Type Single Family Residence
Listing Status Sold
Purchase Type For Sale
Square Footage 1,211 sqft
Price per Sqft $191
Subdivision Citrus Spgs Unit 08
MLS Listing ID G5066923
Sold Date 05/29/23
Bedrooms 3
Full Baths 2
Construction Status Inspections
HOA Y/N No
Originating Board Stellar MLS
Year Built 2002
Annual Tax Amount $661
Lot Size 10,018 Sqft
Acres 0.23
Lot Dimensions 80x125
Property Description
LOOKING FOR TRANQUILITY? WELCOME TO CITRUS SPRINGS. NEAR THE COMMUNITY CENTER, THIS IMMACULATELY KEPT 3BR 2BA HOME IS MOVE IN READY. THE SCREENED ENCLOSED FRONT PORCH ALLOWS YOU TO SIT AND ENJOY A MORNING CUP OF COFFEE WHILE LISTENING TO THE SOUND OF NATURE. AS YOU ENTER THE LIVING AREA YOU WILL NOTICE VAULTED CEILINGS GIVING YOU AN OPEN AND AIRY FEELING. ENJOY ALL SEASONS WHILE YOU RELAX ON YOUR SCREENED ENCLOSED LANAI WITH VINYL WINDOWS. GARAGE HAS A SCREEN ENCLOSURE AS WELL. THERE IS AN 8X10 SHED IN THE BACK YARD WHICH CAN BE USED FOR STORAGE OR MAN CAVE OR SHE SHED. DID I MENTION THAT THE HOME COMES WITH AN OLD REPUBLIC HOME PROTECTION PLAN!! COME LOOK AT THIS HOME TODAY.
Location
State FL
County Citrus
Community Citrus Spgs Unit 08
Zoning PDR
Interior
Interior Features Ceiling Fans(s), High Ceilings, Split Bedroom, Vaulted Ceiling(s), Walk-In Closet(s), Window Treatments
Heating Electric, Heat Pump
Cooling Central Air
Flooring Carpet, Vinyl
Fireplace false
Appliance Dishwasher, Dryer, Range, Refrigerator, Washer
Laundry In Garage
Exterior
Exterior Feature Rain Gutters, Sliding Doors
Garage Spaces 2.0
Utilities Available Cable Connected, Electricity Connected, Public, Sewer Connected, Water Connected
Roof Type Shingle
Attached Garage true
Garage true
Private Pool No
Building
Lot Description Paved
Story 1
Entry Level One
Foundation Slab
Lot Size Range 0 to less than 1/4
Sewer Septic Tank
Water Public
Structure Type Block, Stucco
New Construction false
Construction Status Inspections
Schools
Elementary Schools Central Ridge Elementary School
Middle Schools Citrus Springs Middle School
High Schools Lecanto High School
Others
Senior Community No
Ownership Fee Simple
Acceptable Financing Cash, Conventional, FHA, VA Loan
Listing Terms Cash, Conventional, FHA, VA Loan
Special Listing Condition None
Read Less Info
Want to know what your home might be worth? Contact us for a FREE valuation!

Our team is ready to help you sell your home for the highest possible price ASAP

© 2025 My Florida Regional MLS DBA Stellar MLS. All Rights Reserved.
Bought with STELLAR NON-MEMBER OFFICE
"My job is to find and attract mastery-based agents to the office, protect the culture, and make sure everyone is happy! "






