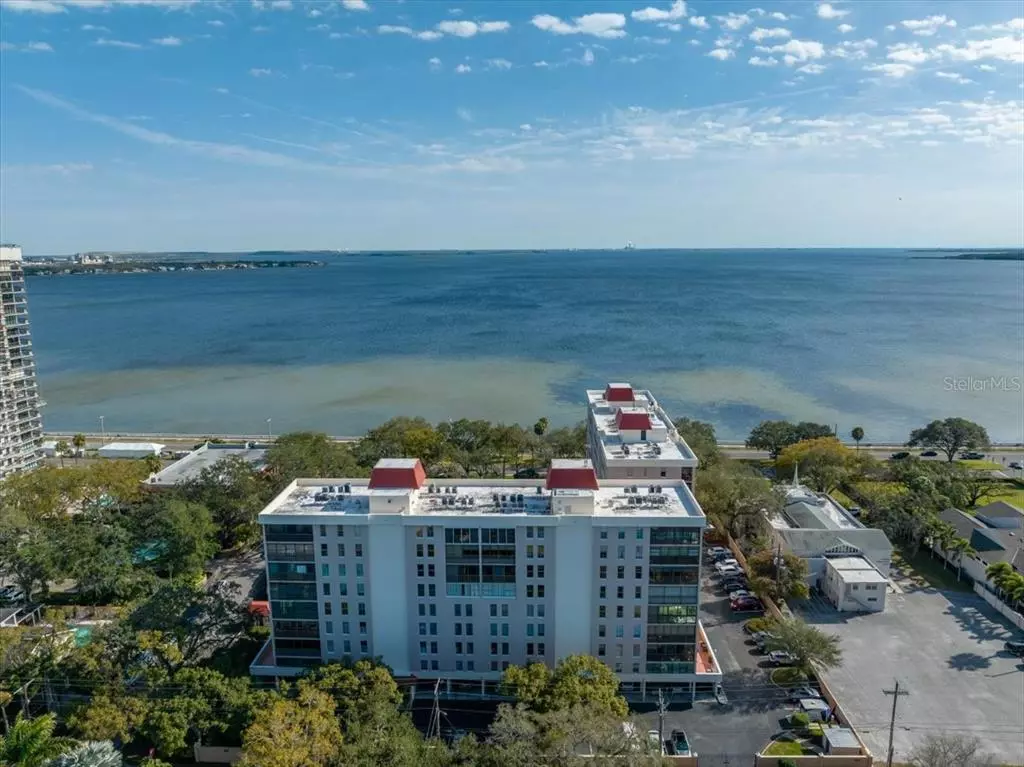$725,000
$760,000
4.6%For more information regarding the value of a property, please contact us for a free consultation.
2 Beds
3 Baths
2,100 SqFt
SOLD DATE : 05/31/2023
Key Details
Sold Price $725,000
Property Type Condo
Sub Type Condominium
Listing Status Sold
Purchase Type For Sale
Square Footage 2,100 sqft
Price per Sqft $345
Subdivision Howell Park Condo
MLS Listing ID T3425804
Sold Date 05/31/23
Bedrooms 2
Full Baths 2
Half Baths 1
Condo Fees $1,414
HOA Y/N No
Originating Board Stellar MLS
Year Built 1974
Annual Tax Amount $4,911
Property Description
BE SURE TO CLICK ON TOUR. Enjoy a breath-taking panoramic view of Tampa Bay and Davis Island from your beautiful and charming eighth floor condo on the renown Bayshore Boulevard at Howell Park overlooking community pool and beautifully maintained private and secure "park like" setting with Grandfather Oaks and exceptional landscaping. This condo is beautifully maintained with gourmet kitchen, large main suite and charming sunroom and office on the west side of the condo overlooking downtown Tampa. The exterior includes a covered parking space with plenty of guest parking spaces. Truly a picturesque and private setting with wonderful security and help provided by guard gate and 24-hour security guard. Howell Park is very well managed by friendly and helpful people and is a community for individuals 55 years of age and older. This is a wonderful place to enjoy family, old friends, and make new friends. Must see to appreciate.
Location
State FL
County Hillsborough
Community Howell Park Condo
Zoning RM-50
Interior
Interior Features Eat-in Kitchen, Open Floorplan, Solid Wood Cabinets, Walk-In Closet(s)
Heating Central, Electric
Cooling Central Air
Flooring Carpet, Wood
Fireplace false
Appliance Dishwasher, Disposal, Microwave, Range, Refrigerator
Laundry Laundry Room, Other
Exterior
Exterior Feature Courtyard, Sidewalk
Parking Features Assigned
Pool Other
Community Features Association Recreation - Owned, Buyer Approval Required, Clubhouse, Deed Restrictions, Gated, Pool, Special Community Restrictions
Utilities Available Electricity Available, Electricity Connected, Water Connected
Amenities Available Gated, Pool, Security, Vehicle Restrictions
View Y/N 1
View Trees/Woods, Water
Roof Type Concrete
Garage false
Private Pool No
Building
Lot Description Flood Insurance Required, FloodZone, City Limits, Paved
Story 1
Entry Level One
Foundation Slab
Lot Size Range Non-Applicable
Sewer Public Sewer
Water Public
Architectural Style Other
Structure Type Block, Wood Frame
New Construction false
Schools
Middle Schools Wilson-Hb
High Schools Plant City-Hb
Others
Pets Allowed No
HOA Fee Include Guard - 24 Hour, Pool
Senior Community Yes
Ownership Condominium
Monthly Total Fees $1, 414
Acceptable Financing Cash, Conventional
Listing Terms Cash, Conventional
Special Listing Condition None
Read Less Info
Want to know what your home might be worth? Contact us for a FREE valuation!

Our team is ready to help you sell your home for the highest possible price ASAP

© 2025 My Florida Regional MLS DBA Stellar MLS. All Rights Reserved.
Bought with KELLER WILLIAMS SOUTH TAMPA
"My job is to find and attract mastery-based agents to the office, protect the culture, and make sure everyone is happy! "






