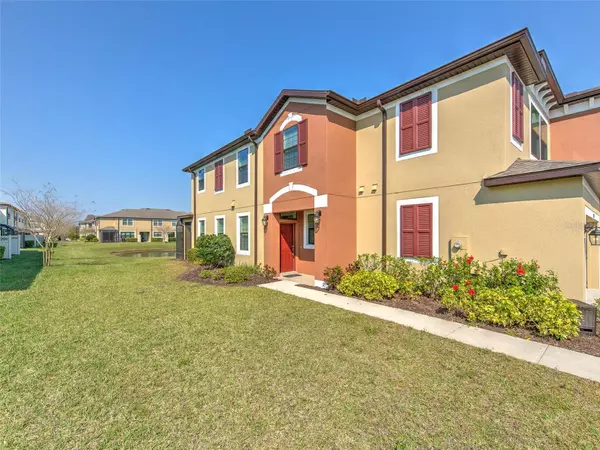$529,000
$529,000
For more information regarding the value of a property, please contact us for a free consultation.
3 Beds
3 Baths
2,200 SqFt
SOLD DATE : 06/01/2023
Key Details
Sold Price $529,000
Property Type Townhouse
Sub Type Townhouse
Listing Status Sold
Purchase Type For Sale
Square Footage 2,200 sqft
Price per Sqft $240
Subdivision West Lake Twnhms Ph 2
MLS Listing ID T3431566
Sold Date 06/01/23
Bedrooms 3
Full Baths 2
Half Baths 1
HOA Fees $265/mo
HOA Y/N Yes
Originating Board Stellar MLS
Year Built 2018
Annual Tax Amount $5,112
Lot Size 3,920 Sqft
Acres 0.09
Property Description
**Seller is willing to contribute to buy down buyer's interest rate.** Gorgeous pond view luxury townhouse in the gated community of West Lake in the very desirable Westchase area. This beautiful end unit is at the back of the community, nice and quiet, featuring 3 bedrooms plus a 2nd floor Loft , 2 full baths and a powder room , 2 car garage , and a screened patio with 2200 heated square feet. lovely pond view from the living room and the upstairs master bedroom.
This homeowner has an eye for design and spent money on upgrades! When you step in, you will feel the brightness and spaciousness of this home. The open floor plan lower level has lovely gray laminate looking tile throughout that matches the color of the cabinets. The extended gourmet kitchen features a huge center island for entertainment seating, 42 inches trendy gray cabinets, shining quartz countertops , stainless steel appliances and a very large walk-in pantry. There are plenty of windows and the glass sliding door for natural light and view of the nice pond and greens. The screened patio is a good size for relaxing! The laundry room has custom cabinets and sink, washer and dryer stay! In The two car garage you will find a nice epoxy floor, custom storage shelves, water filtration and softener system, hurricane shutters, supercharger for your electric cars and high speed fiber internet box.
The hand scraped laminate wood flooring starts at the stairs and continues to the large loft area that can be a second living space or office with built-in book shelves. Ethernet connection is upgraded to be on both the first and second floor for your work or study from home! The spacious master bedroom has a nice water view, and a large closet featuring custom shelves. The master bathroom has dual vanities, granite countertop and a large standing shower. The other two bedrooms are on the other side of the loft for privacy and also have large walk-in closets. The guest bathroom has dual sinks, granite countertop and a bathtub with shower head. Custom lights and ceiling fans are throughout the rooms!
Additional upgrades include double pane windows, hurricane shutters, Epoxy Garage Flooring, electric car supercharger, custom shelves in closets, custom lights and ceiling fans, screened patio, water filtration and softener system etc to name a few. Low HOA Fees of only $265 per month to include: Gate, Pool, Lawn & Exterior Maintenance, water, trash and sewer. No CDD Fees! This gated community has plenty of guest parking. It is at a very convenient location to many restaurants and entertainment, the Citrus Park Mall and Veterans Expressway which offers a quick commute to the airport, Clearwater and downtown Tampa. Close proximity to top rated schools, golf courses, and beaches!
Location
State FL
County Hillsborough
Community West Lake Twnhms Ph 2
Zoning PD
Interior
Interior Features Ceiling Fans(s), Living Room/Dining Room Combo, Master Bedroom Upstairs, Open Floorplan, Walk-In Closet(s), Window Treatments
Heating Central
Cooling Central Air
Flooring Carpet, Epoxy, Laminate, Tile
Furnishings Unfurnished
Fireplace false
Appliance Convection Oven, Dishwasher, Disposal, Dryer, Microwave, Range, Refrigerator, Washer
Exterior
Exterior Feature Balcony, Hurricane Shutters, Irrigation System, Lighting, Sidewalk, Sliding Doors
Garage Spaces 2.0
Pool In Ground
Community Features Community Mailbox, Deed Restrictions, Gated, Lake, Pool
Utilities Available Fiber Optics, Public
Waterfront Description Pond
View Y/N 1
Roof Type Shingle
Attached Garage true
Garage true
Private Pool No
Building
Story 2
Entry Level Two
Foundation Slab
Lot Size Range 0 to less than 1/4
Sewer Public Sewer
Water Public
Structure Type Block, Wood Frame
New Construction false
Schools
Elementary Schools Deer Park Elem-Hb
Middle Schools Davidsen-Hb
High Schools Sickles-Hb
Others
Pets Allowed Yes
HOA Fee Include Escrow Reserves Fund, Maintenance Grounds, Pool, Sewer, Trash, Water
Senior Community No
Pet Size Medium (36-60 Lbs.)
Ownership Fee Simple
Monthly Total Fees $265
Acceptable Financing Cash, Conventional, Trade, FHA, VA Loan
Membership Fee Required Required
Listing Terms Cash, Conventional, Trade, FHA, VA Loan
Num of Pet 2
Special Listing Condition None
Read Less Info
Want to know what your home might be worth? Contact us for a FREE valuation!

Our team is ready to help you sell your home for the highest possible price ASAP

© 2025 My Florida Regional MLS DBA Stellar MLS. All Rights Reserved.
Bought with RE/MAX REALTEC GROUP INC
"My job is to find and attract mastery-based agents to the office, protect the culture, and make sure everyone is happy! "






